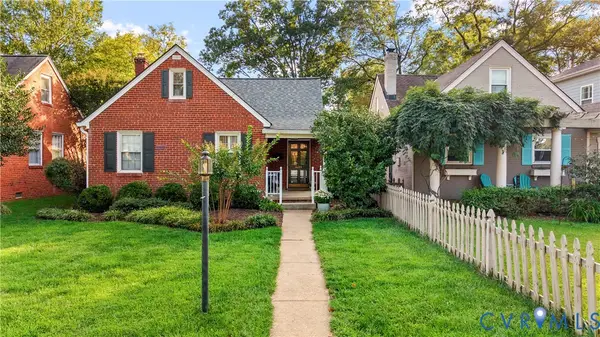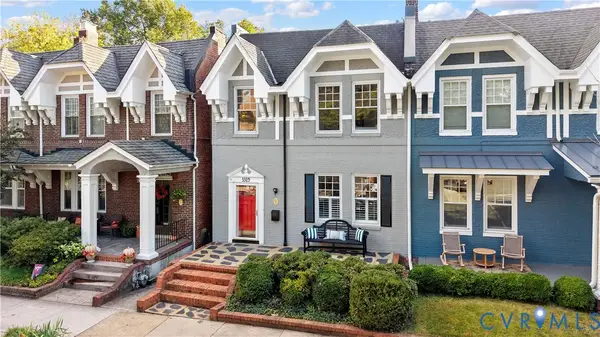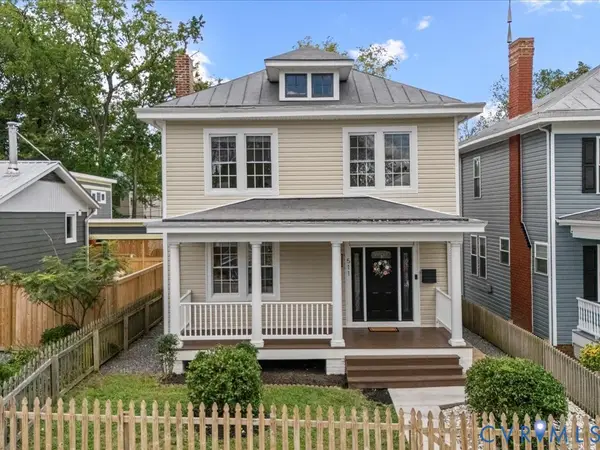701 Rothesay Road, Richmond, VA 23221
Local realty services provided by:Napier Realtors ERA
701 Rothesay Road,Richmond, VA 23221
$499,000
- 4 Beds
- 2 Baths
- 1,884 sq. ft.
- Single family
- Pending
Upcoming open houses
- Sun, Sep 2801:00 pm - 03:00 pm
Listed by:susan jones
Office:the steele group
MLS#:2523603
Source:RV
Price summary
- Price:$499,000
- Price per sq. ft.:$264.86
About this home
Located on a sizable corner lot, this renovated, 4-bedroom/2 bath brick Cape has so much to offer! With 1800+ square feet, a great floor plan, and upgrades galore, this charmer is a must-see! The welcoming living room connects to a dedicated office with new mini-split, new LVP floor and doors to the outside deck. The bright kitchen adjoins the dining room as well as a mudroom/multi-purpose space leading to the large family room with new carpet. Two nice bedrooms with hardwood floors and a tile full bath complete the 1st floor. Upstairs, there are 2 newly carpeted bedrooms with roomy closets and a beautifully renovated full bath with large vanity and subway-tile surround shower. A huge bonus is the fully waterproofed basement which provides options for play, exercise and/or office space. Outside, the deep, fully fenced back yard features a lovely stone paver patio and plenty of room to create off-street parking or a garage. Updated systems, new roof (2018) and fresh paint make this a turnkey opportunity, walkable to shops, restaurants, grocery stores and all the amenities of vibrant Carytown!
Contact an agent
Home facts
- Year built:1945
- Listing ID #:2523603
- Added:5 day(s) ago
- Updated:September 28, 2025 at 11:51 PM
Rooms and interior
- Bedrooms:4
- Total bathrooms:2
- Full bathrooms:2
- Living area:1,884 sq. ft.
Heating and cooling
- Cooling:Electric, Zoned
- Heating:Electric, Zoned
Structure and exterior
- Roof:Composition
- Year built:1945
- Building area:1,884 sq. ft.
- Lot area:0.17 Acres
Schools
- High school:Thomas Jefferson
- Middle school:Albert Hill
- Elementary school:Lois-Harrison Jones
Utilities
- Water:Public
- Sewer:Public Sewer
Finances and disclosures
- Price:$499,000
- Price per sq. ft.:$264.86
- Tax amount:$4,992 (2024)
New listings near 701 Rothesay Road
- New
 $499,000Active4 beds 2 baths2,006 sq. ft.
$499,000Active4 beds 2 baths2,006 sq. ft.300 S Cherry Street, Richmond, VA 23220
MLS# 2526205Listed by: REAL BROKER LLC - New
 $284,950Active3 beds 2 baths1,295 sq. ft.
$284,950Active3 beds 2 baths1,295 sq. ft.2307 Whitcomb Street, Richmond, VA 23223
MLS# 2527262Listed by: A PLUS REALTY AND ASSOCIATES INC - Open Sun, 1 to 3pmNew
 $350,000Active3 beds 3 baths1,440 sq. ft.
$350,000Active3 beds 3 baths1,440 sq. ft.3016 Barrington Road, Richmond, VA 23222
MLS# 2527304Listed by: RANSOME REALTY GROUP - New
 $515,000Active3 beds 2 baths1,278 sq. ft.
$515,000Active3 beds 2 baths1,278 sq. ft.4813 W Franklin Street, Richmond, VA 23226
MLS# 2526884Listed by: SHAHEEN RUTH MARTIN & FONVILLE - New
 $410,000Active3 beds 2 baths1,575 sq. ft.
$410,000Active3 beds 2 baths1,575 sq. ft.321 S Pine Street, Richmond, VA 23220
MLS# 2527288Listed by: 804 REAL ESTATE, LLC  $600,000Pending0.75 Acres
$600,000Pending0.75 Acres102 Lockgreen Place, Richmond, VA 23226
MLS# 2527275Listed by: LONG & FOSTER REALTORS- Open Sun, 1 to 3pmNew
 $689,000Active4 beds 3 baths2,305 sq. ft.
$689,000Active4 beds 3 baths2,305 sq. ft.3319 Grove Avenue, Richmond, VA 23221
MLS# 2526171Listed by: SHAHEEN RUTH MARTIN & FONVILLE - Open Sun, 2 to 3pmNew
 $359,999Active2 beds 1 baths1,127 sq. ft.
$359,999Active2 beds 1 baths1,127 sq. ft.3908 Cary Street Road #A, Richmond, VA 23221
MLS# 2527222Listed by: THE STEELE GROUP - New
 $420,000Active3 beds 3 baths1,952 sq. ft.
$420,000Active3 beds 3 baths1,952 sq. ft.511 Northside Avenue, Richmond, VA 23222
MLS# 2527272Listed by: REAL BROKER LLC - New
 $825,000Active4 beds 3 baths1,680 sq. ft.
$825,000Active4 beds 3 baths1,680 sq. ft.1008 Bevridge Road, Richmond, VA 23226
MLS# 2526992Listed by: LONG & FOSTER REALTORS
