Address Withheld By Seller, Broad Run, VA
Local realty services provided by:ERA Valley Realty
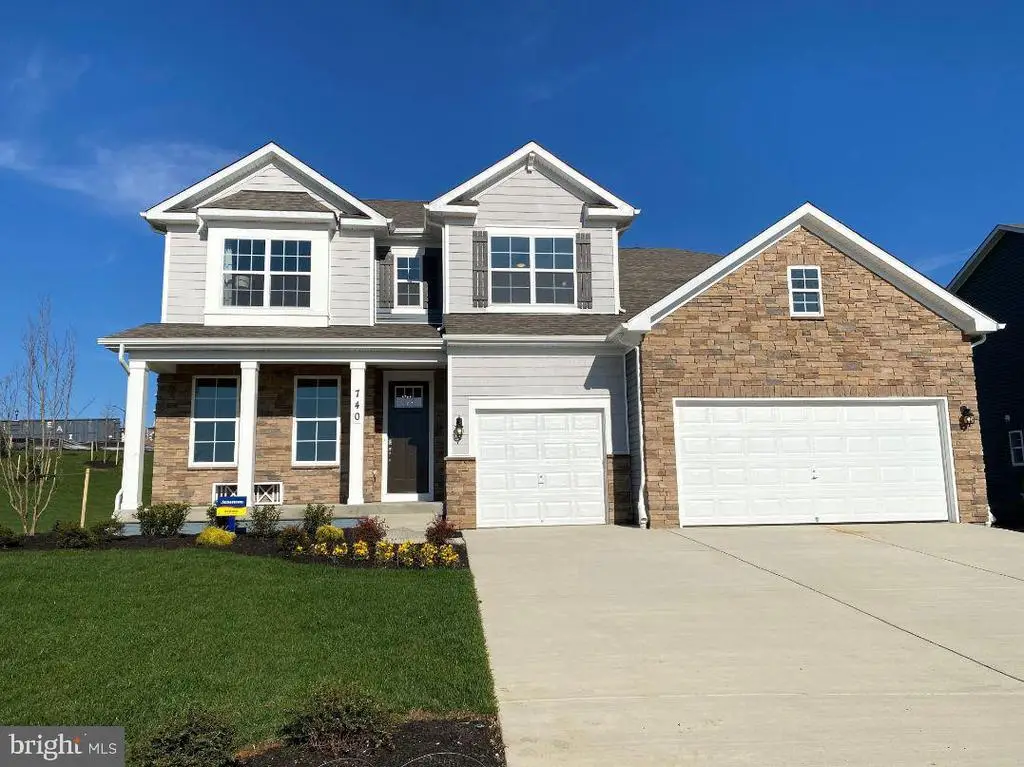
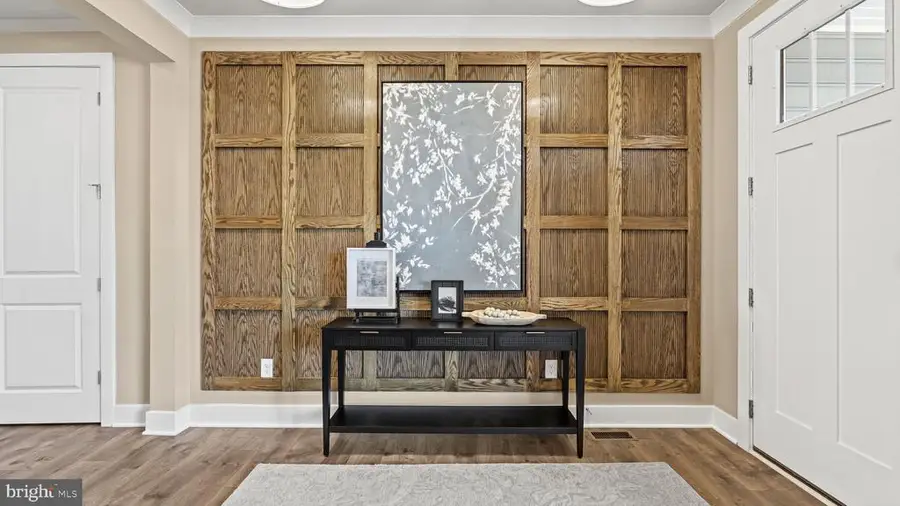
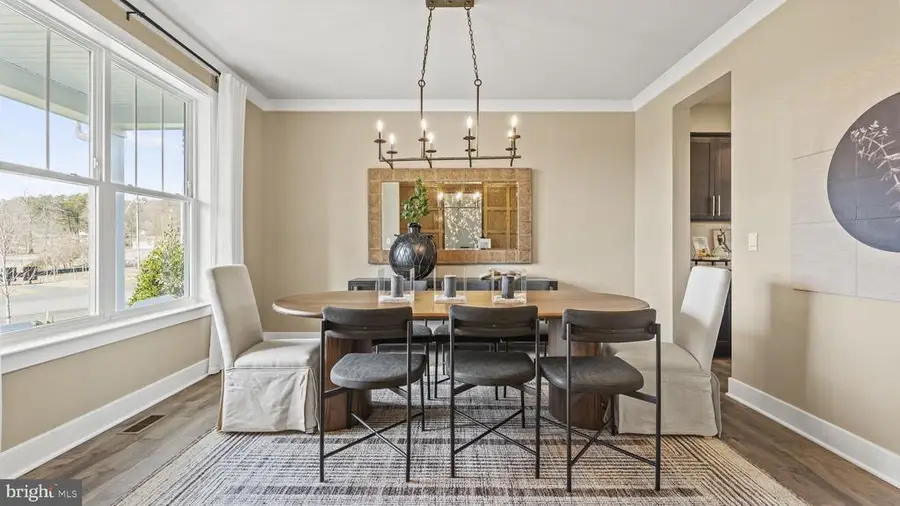
Address Withheld By Seller,Broad Run, VA
$995,315
- 6 Beds
- 5 Baths
- 4,612 sq. ft.
- Single family
- Pending
Listed by:tracy jennings
Office:d r horton realty of virginia llc.
MLS#:VAFQ2014876
Source:CHARLOTTESVILLE
Sorry, we are unable to map this address
Price summary
- Price:$995,315
- Price per sq. ft.:$215.81
- Monthly HOA dues:$75
About this home
This home will be ready to move into in July of 2025. Come see why the Jamestown is our most popular floor plan at Wooded Run Estates! This stunning home offers a welcoming front porch and a spacious 3-car garage. The open-concept kitchen is perfect for entertaining, featuring white cabinets, quartz countertops, and a seamless flow into the living and dining areas. The upper level includes four bedrooms, highlighted by a luxurious spa bathroom with a soaking tub and elegant marbled tile floors. The main level offers the convenience of a bedroom and full bathroom, while the finished basement adds another bedroom, recreation room, and bathroom, providing ample space for guests or relaxation. Backing to a beautiful pond, this home offers privacy and tranquility. Move-in ready this July! Don't miss your chance to call the Jamestown home! Up to $10,000 total closing cost is tied to the use of DHI Mortgage. *Photos, 3D tours, and videos are representative of plan only and may vary as built.*
Contact an agent
Home facts
- Year built:2025
- Listing Id #:VAFQ2014876
- Added:253 day(s) ago
- Updated:August 15, 2025 at 07:37 AM
Rooms and interior
- Bedrooms:6
- Total bathrooms:5
- Full bathrooms:5
- Living area:4,612 sq. ft.
Heating and cooling
- Cooling:Central Air
- Heating:Central, Forced Air, Propane
Structure and exterior
- Year built:2025
- Building area:4,612 sq. ft.
- Lot area:1.46 Acres
Schools
- High school:Kettle Run
- Middle school:Marshall
- Elementary school:W. G. Coleman/C. Thompson
Utilities
- Water:Public
- Sewer:Public Sewer
Finances and disclosures
- Price:$995,315
- Price per sq. ft.:$215.81
- Tax amount:$8,958 (2025)
New listings near
 $19,990Active3 beds 1 baths1,919 sq. ft.
$19,990Active3 beds 1 baths1,919 sq. ft.1617 Loudon Ave Nw, ROANOKE, VA 24018
MLS# VARK2000046Listed by: THE GREENE REALTY GROUP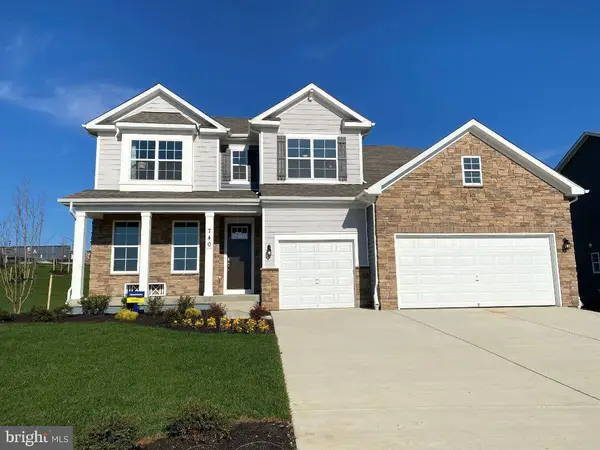 $995,315Pending6 beds 5 baths4,256 sq. ft.
$995,315Pending6 beds 5 baths4,256 sq. ft.9115 Kingston Rd, BROAD RUN, VA 20137
MLS# VAFQ2014876Listed by: D R HORTON REALTY OF VIRGINIA LLC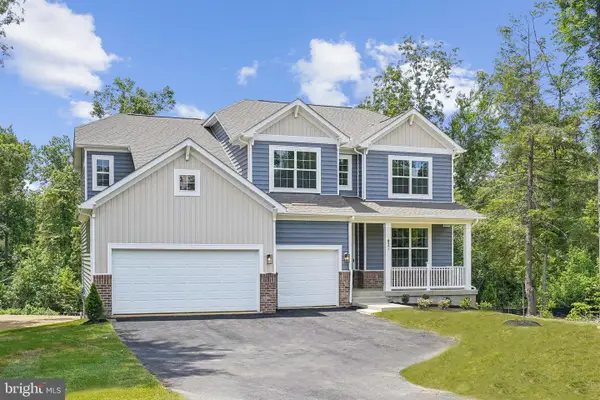 $999,640Pending6 beds 5 baths4,256 sq. ft.
$999,640Pending6 beds 5 baths4,256 sq. ft.9155 Kingston Rd, BROAD RUN, VA 20137
MLS# VAFQ2015248Listed by: D R HORTON REALTY OF VIRGINIA LLC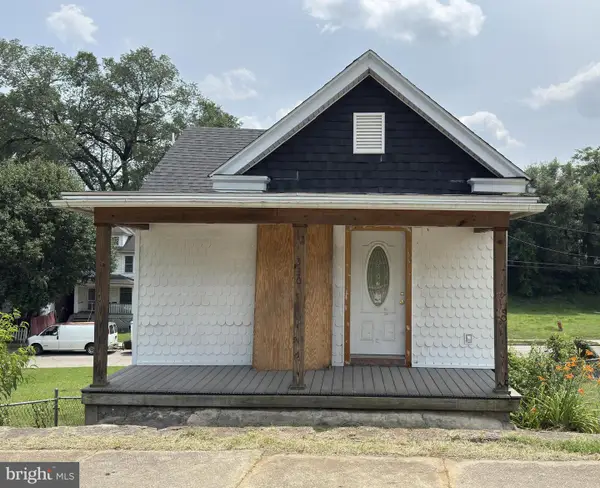 $29,900Active2 beds 1 baths524 sq. ft.
$29,900Active2 beds 1 baths524 sq. ft.330 Harrison Ave Nw, ROANOKE, VA 24016
MLS# VARA2000038Listed by: THE GREENE REALTY GROUP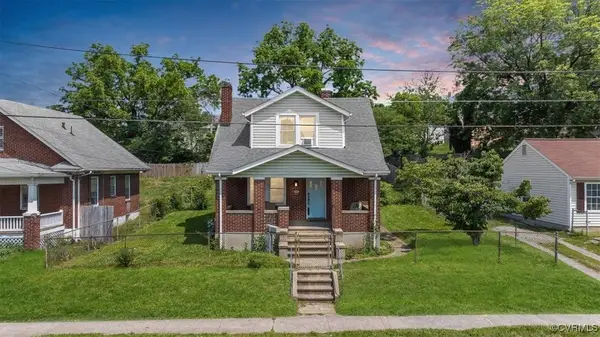 $200,000Active3 beds 3 baths1,206 sq. ft.
$200,000Active3 beds 3 baths1,206 sq. ft.1124 Jamison Avenue, Roanoke, VA 24013
MLS# 2515218Listed by: KEETON & CO REAL ESTATE $40,000Pending18.25 Acres
$40,000Pending18.25 AcresReservoir Rd, ROANOKE, VA 24050
MLS# VABO2000022Listed by: DUDLEY AUCTIONS INC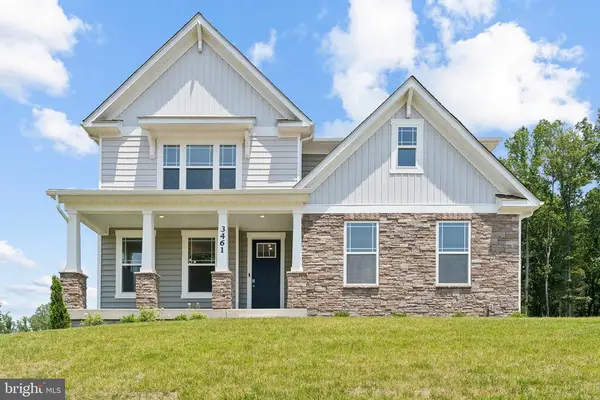 $949,990Active4 beds 4 baths4,279 sq. ft.
$949,990Active4 beds 4 baths4,279 sq. ft.9130 Kingston Rd, BROAD RUN, VA
MLS# VAFQ2015246Listed by: D R HORTON REALTY OF VIRGINIA LLC $899,990Pending3 beds 4 baths3,404 sq. ft.
$899,990Pending3 beds 4 baths3,404 sq. ft.Address Withheld By Seller, Broad Run, VA
MLS# VAFQ2015244Listed by: D R HORTON REALTY OF VIRGINIA LLC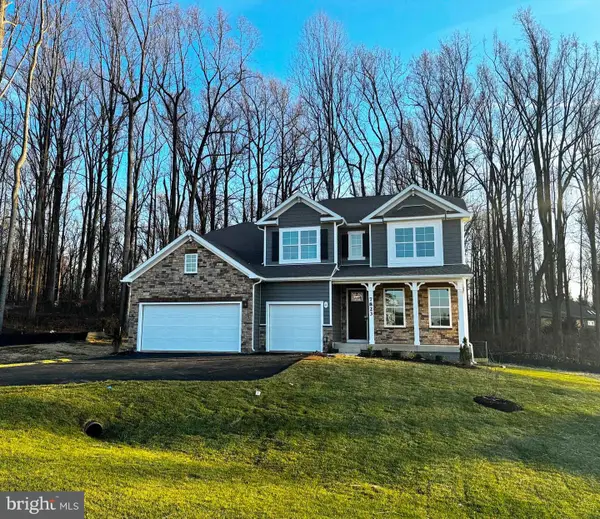 $949,990Pending3 beds 5 baths4,256 sq. ft.
$949,990Pending3 beds 5 baths4,256 sq. ft.9100 Kingston Rd, BROAD RUN, VA 20137
MLS# VAFQ2015250Listed by: D R HORTON REALTY OF VIRGINIA LLC $999,640Pending6 beds 5 baths4,612 sq. ft.
$999,640Pending6 beds 5 baths4,612 sq. ft.Address Withheld By Seller, Broad Run, VA
MLS# VAFQ2015248Listed by: D R HORTON REALTY OF VIRGINIA LLC

