2233 Osborne Hill Drive, Rockville, VA 23146
Local realty services provided by:ERA Real Estate Professionals
2233 Osborne Hill Drive,Rockville, VA 23146
$1,275,000
- 5 Beds
- 4 Baths
- 3,524 sq. ft.
- Single family
- Active
Listed by: jamie younger
Office: long & foster realtors
MLS#:2527536
Source:RV
Price summary
- Price:$1,275,000
- Price per sq. ft.:$361.8
- Monthly HOA dues:$100
About this home
This home is loaded with custom upgrades and thoughtful details throughout. Cabinetry additions include a library with built-ins and desk, full-height mudroom and laundry cabinets with crown, drying rods, shoe storage, and utility sinks. The chef’s kitchen offers quartz counters, Wolf ovens, SubZero refrigerator/freezer, Cove dishwasher, and modified cabinetry with undercabinet lighting. Closets feature solid shelving and a custom primary suite system. The primary en-suite features a walk-in shower, double vanities, and a double-door linen closet. Three bedrooms are located on the first floor, including the primary. Premium whole-house painting by H.J. Holtz includes epoxy garage floors and finished trim. Lighting upgrades LED fixtures, fans, mirrors, and dimmers. Outdoor living shines with a pavilion, stone fireplace, retractable enclosures, heaters, deck with chef’s kitchen, lighting, and storage. Added value: Generac whole-house generator, oversized island, encapsulated climate-controlled crawlspace, two-zone HVAC, metal shed roofs, extensive recessed lighting, large walk-in storage space above the two-car garage, and 50 AMP exterior hook-up.
Contact an agent
Home facts
- Year built:2024
- Listing ID #:2527536
- Added:77 day(s) ago
- Updated:December 17, 2025 at 06:56 PM
Rooms and interior
- Bedrooms:5
- Total bathrooms:4
- Full bathrooms:3
- Half bathrooms:1
- Living area:3,524 sq. ft.
Heating and cooling
- Cooling:Central Air, Zoned
- Heating:Heat Pump, Propane, Zoned
Structure and exterior
- Year built:2024
- Building area:3,524 sq. ft.
- Lot area:0.51 Acres
Schools
- High school:Goochland
- Middle school:Goochland
- Elementary school:Randolph
Utilities
- Water:Public
- Sewer:Public Sewer
Finances and disclosures
- Price:$1,275,000
- Price per sq. ft.:$361.8
- Tax amount:$5,515 (2025)
New listings near 2233 Osborne Hill Drive
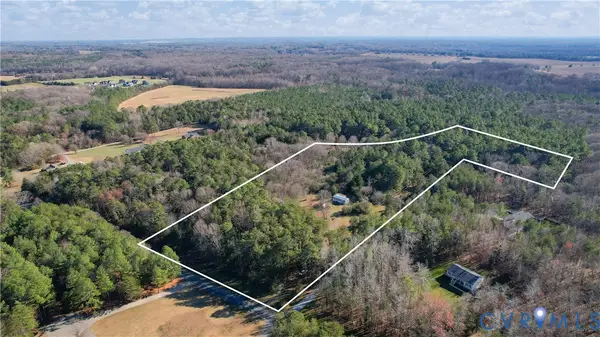 $300,000Active7.78 Acres
$300,000Active7.78 Acres18381 Dogwood Trail Road, Rockville, VA 23146
MLS# 2532476Listed by: SAMSON PROPERTIES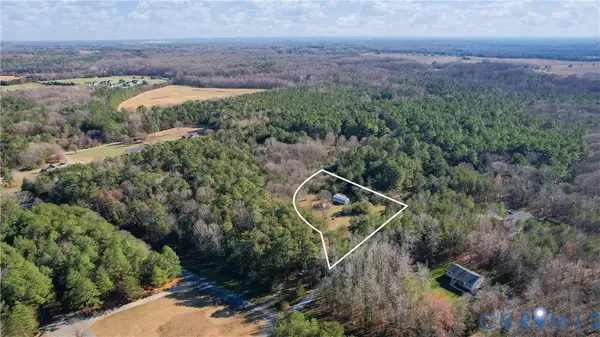 $135,000Active0.82 Acres
$135,000Active0.82 Acres18395 Dogwood Trail Road, Rockville, VA 23146
MLS# 2532478Listed by: SAMSON PROPERTIES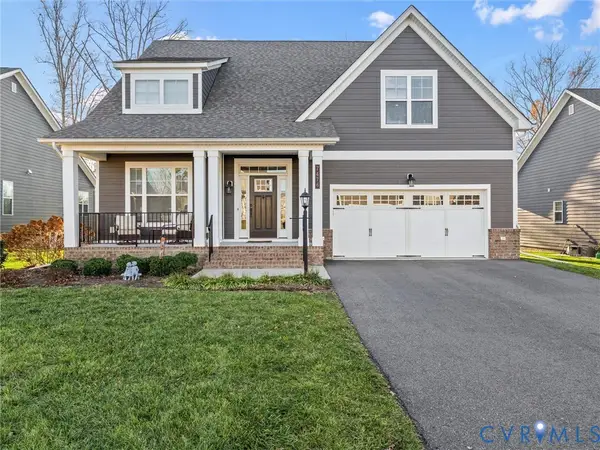 $739,000Active3 beds 3 baths2,952 sq. ft.
$739,000Active3 beds 3 baths2,952 sq. ft.7476 Brandiston Street, Glen Allen, VA 23059
MLS# 2531932Listed by: SHAHEEN RUTH MARTIN & FONVILLE $579,999Active2 beds 3 baths1,806 sq. ft.
$579,999Active2 beds 3 baths1,806 sq. ft.7480 Brandiston Street, Goochland, VA 23059
MLS# 2531202Listed by: REAL BROKER LLC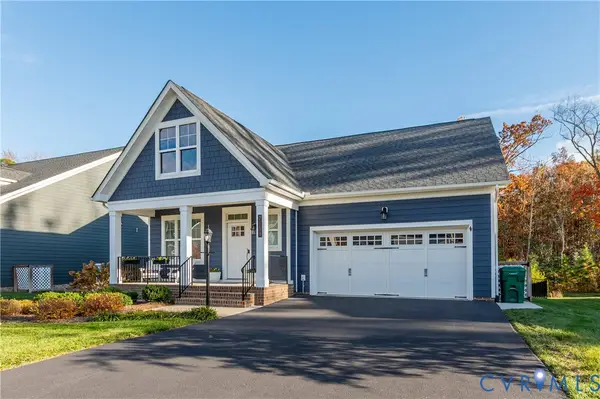 $589,950Active2 beds 3 baths1,806 sq. ft.
$589,950Active2 beds 3 baths1,806 sq. ft.7159 Yare Street, Glen Allen, VA 23059
MLS# 2530824Listed by: KELLER WILLIAMS REALTY- Open Sat, 12 to 3pm
 $899,950Active4 beds 4 baths3,113 sq. ft.
$899,950Active4 beds 4 baths3,113 sq. ft.11499 Jack Lane, Rockville, VA 23146
MLS# 2530037Listed by: EXIT FIRST REALTY 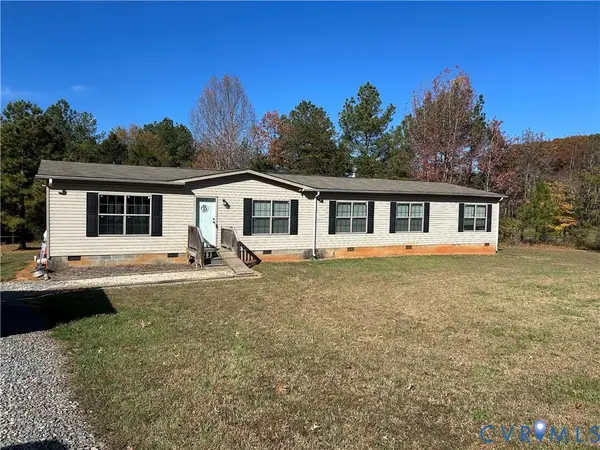 $425,000Active3 beds 2 baths2,280 sq. ft.
$425,000Active3 beds 2 baths2,280 sq. ft.11391 Watkins Road, Rockville, VA 23146
MLS# 2530892Listed by: LONG & FOSTER REALTORS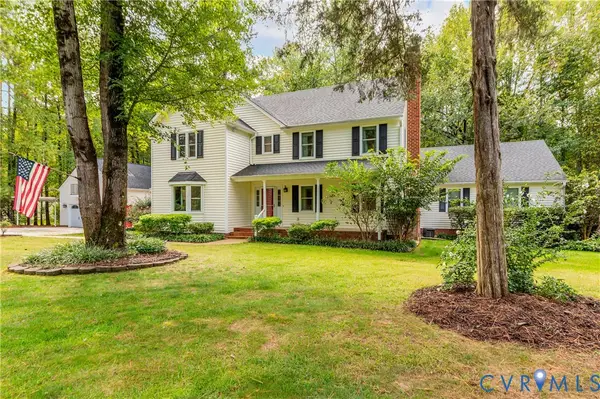 $699,950Active4 beds 4 baths3,052 sq. ft.
$699,950Active4 beds 4 baths3,052 sq. ft.19229 Turkey Road, Rockville, VA 23146
MLS# 2529747Listed by: LONG & FOSTER REALTORS $1,048,500Pending4 beds 4 baths2,888 sq. ft.
$1,048,500Pending4 beds 4 baths2,888 sq. ft.12105 Howards Mill Road, Rockville, VA 23146
MLS# 2523540Listed by: LONG & FOSTER REALTORS
