18037 Clendenning Cir, ROUND HILL, VA 20141
Local realty services provided by:ERA Liberty Realty

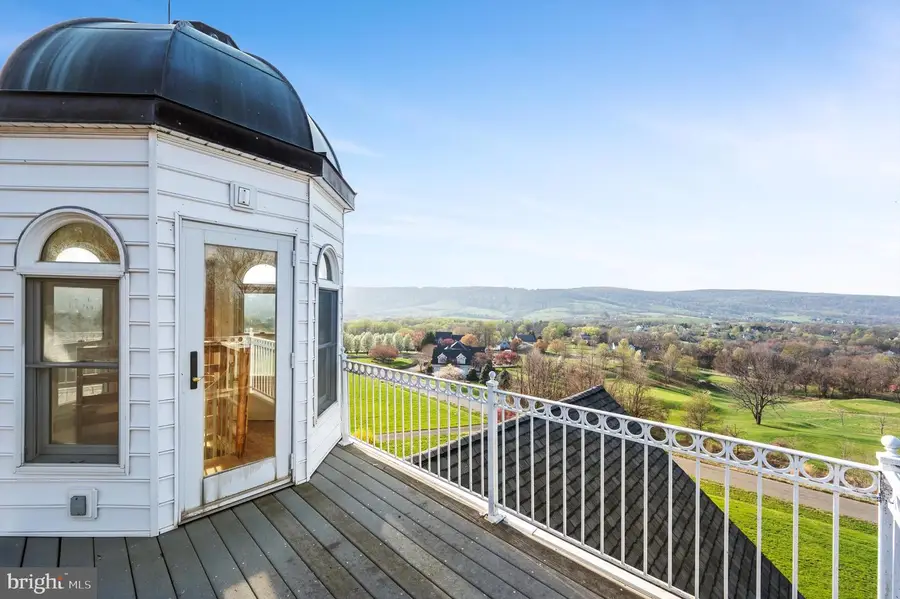

18037 Clendenning Cir,ROUND HILL, VA 20141
$2,250,000
- 5 Beds
- 6 Baths
- 8,096 sq. ft.
- Single family
- Active
Listed by:leslie l carpenter
Office:compass
MLS#:VALO2093076
Source:BRIGHTMLS
Price summary
- Price:$2,250,000
- Price per sq. ft.:$277.92
- Monthly HOA dues:$8.33
About this home
Welcome to 18037 Clendenning Circle, an iconic residence nestled in the prestigious Stoneleigh community of Round Hill, VA, offering unparalleled panoramic and mountain views. This exquisite builder’s personal residence stands as a testament to thoughtful design and craftsmanship. With a commanding presence at over 50 feet high, it boasts a widow’s walk on the fourth level, making it the highest point of any home nearby.
Spanning an impressive 8,096 square feet above grade, this grand home is perfect for both entertaining and family comfort, with the potential to expand to over 12,000 square feet upon customizing the ready-to-finish lower level. The main-level bedroom with soaring 12 and 14 foot ceilings and expansive dual walk-in closets, Additional four bedrooms with four en suite baths upstairs which includes a second primary bedroom.
Step inside to discover custom solid wood doors and majestic mahogany French front doors, complemented by grand moldings throughout. The gourmet kitchen, equipped with Sub Zero appliances and dual dishwashers, seamlessly opens to the breakfast and family rooms. Enjoy the elegance of formal living and dining rooms that flank a two-story foyer with grand curved stairs.
The residence is adorned with refined details such as beefy crown and decorative moldings, built-ins, columns, hardwood and marble floors, high ceilings. Dual patios for entertaining or quiet evenings. five-car garage, circular drive. Just 35 minutes to Dulles Airport, one hour to DC.
Contact an agent
Home facts
- Year built:1998
- Listing Id #:VALO2093076
- Added:128 day(s) ago
- Updated:August 14, 2025 at 01:41 PM
Rooms and interior
- Bedrooms:5
- Total bathrooms:6
- Full bathrooms:5
- Half bathrooms:1
- Living area:8,096 sq. ft.
Heating and cooling
- Cooling:Central A/C
- Heating:Electric, Heat Pump - Gas BackUp, Heat Pump(s), Propane - Owned, Zoned
Structure and exterior
- Roof:Architectural Shingle
- Year built:1998
- Building area:8,096 sq. ft.
- Lot area:1.92 Acres
Schools
- High school:WOODGROVE
Utilities
- Water:Public
Finances and disclosures
- Price:$2,250,000
- Price per sq. ft.:$277.92
- Tax amount:$16,214 (2025)
New listings near 18037 Clendenning Cir
- Open Sat, 1 to 3pmNew
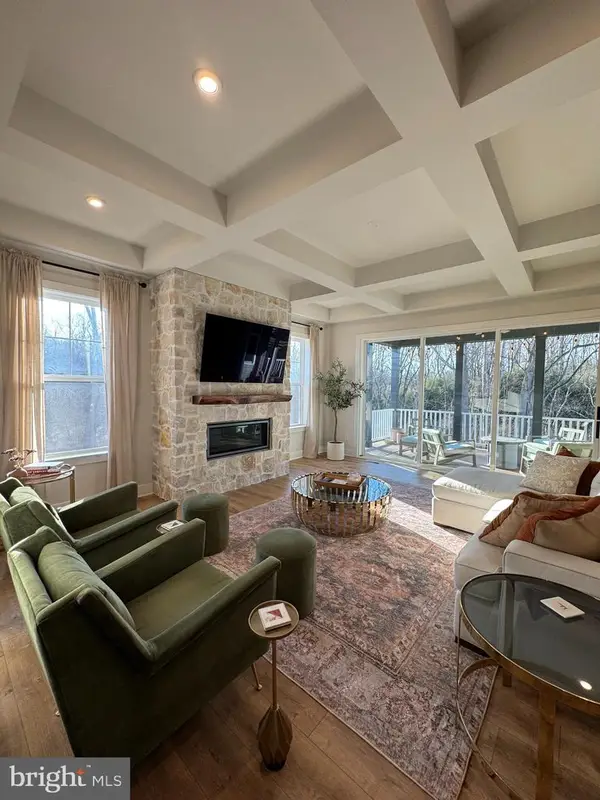 $1,275,000Active6 beds 6 baths5,662 sq. ft.
$1,275,000Active6 beds 6 baths5,662 sq. ft.17746 Sweetgum Pl, ROUND HILL, VA 20141
MLS# VALO2104690Listed by: COMPASS - New
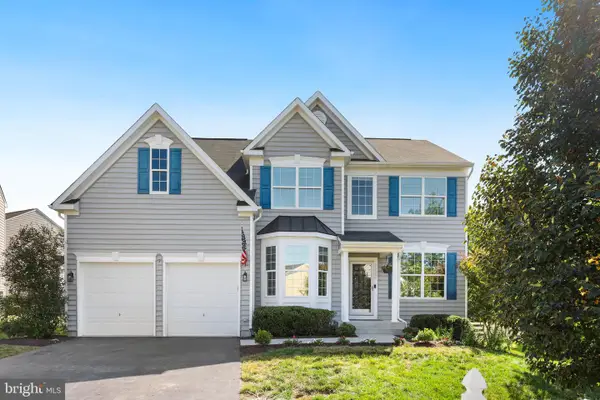 $820,000Active5 beds 4 baths3,998 sq. ft.
$820,000Active5 beds 4 baths3,998 sq. ft.35550 Saint James, ROUND HILL, VA 20141
MLS# VALO2103316Listed by: REDFIN CORPORATION 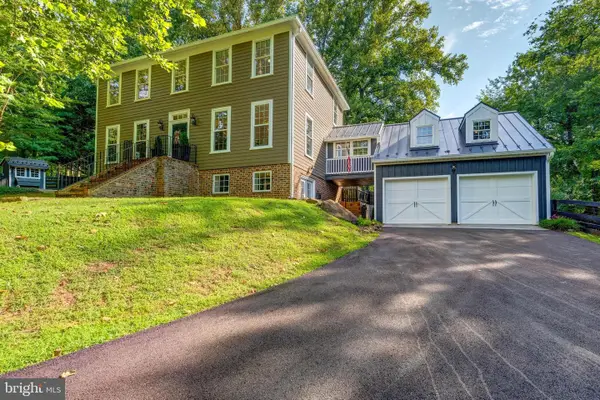 $985,000Active5 beds 4 baths2,898 sq. ft.
$985,000Active5 beds 4 baths2,898 sq. ft.35330 Scotland Heights Rd, ROUND HILL, VA 20141
MLS# VALO2103880Listed by: KELLER WILLIAMS REALTY- Open Sat, 1 to 3pm
 $1,195,000Active5 beds 5 baths5,850 sq. ft.
$1,195,000Active5 beds 5 baths5,850 sq. ft.5 Ramsdell Ct, ROUND HILL, VA 20141
MLS# VALO2102848Listed by: PEARSON SMITH REALTY, LLC 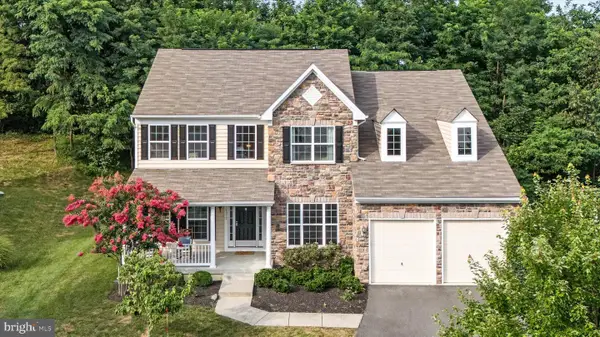 $799,900Pending4 beds 4 baths3,669 sq. ft.
$799,900Pending4 beds 4 baths3,669 sq. ft.16972 Buckington Ct, ROUND HILL, VA 20141
MLS# VALO2103722Listed by: EXP REALTY, LLC $975,000Active5 beds 4 baths2,950 sq. ft.
$975,000Active5 beds 4 baths2,950 sq. ft.35298 Scotland Heights Rd, ROUND HILL, VA 20141
MLS# VALO2087918Listed by: WASHINGTON FINE PROPERTIES, LLC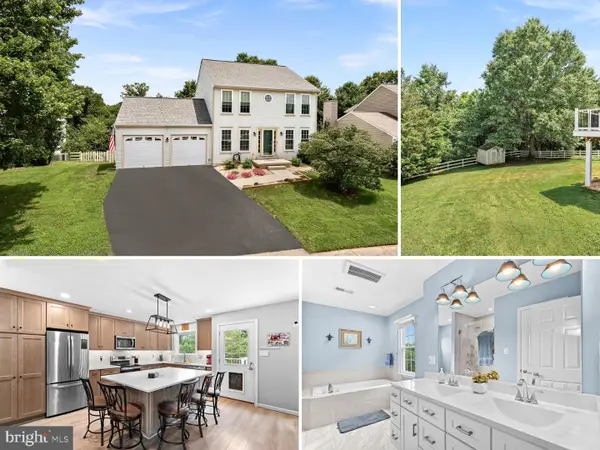 $669,966Pending4 beds 4 baths2,410 sq. ft.
$669,966Pending4 beds 4 baths2,410 sq. ft.17374 Arrowood Pl, ROUND HILL, VA 20141
MLS# VALO2103000Listed by: RE/MAX DISTINCTIVE REAL ESTATE, INC.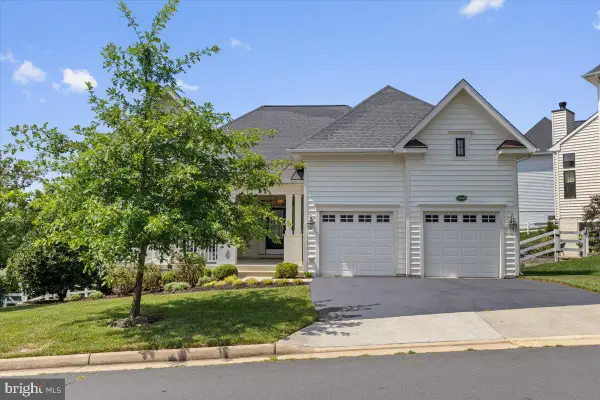 $799,888Pending3 beds 2 baths2,380 sq. ft.
$799,888Pending3 beds 2 baths2,380 sq. ft.35946 Shrewsbury Ct, ROUND HILL, VA 20141
MLS# VALO2102278Listed by: KELLER WILLIAMS REALTY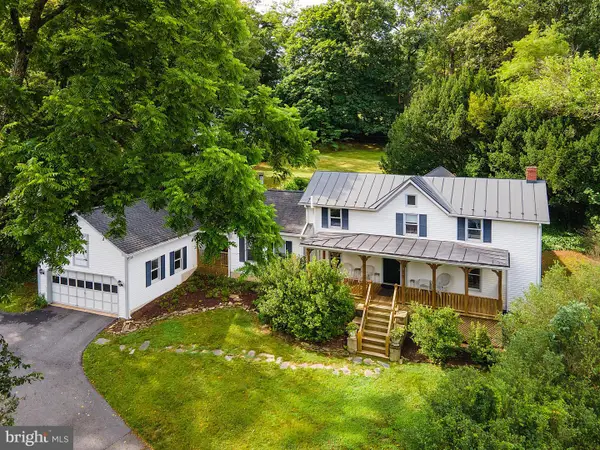 $725,000Active3 beds 3 baths2,174 sq. ft.
$725,000Active3 beds 3 baths2,174 sq. ft.35739 Hayman Ln, ROUND HILL, VA 20141
MLS# VALO2095024Listed by: THOMAS AND TALBOT ESTATE PROPERTIES, INC.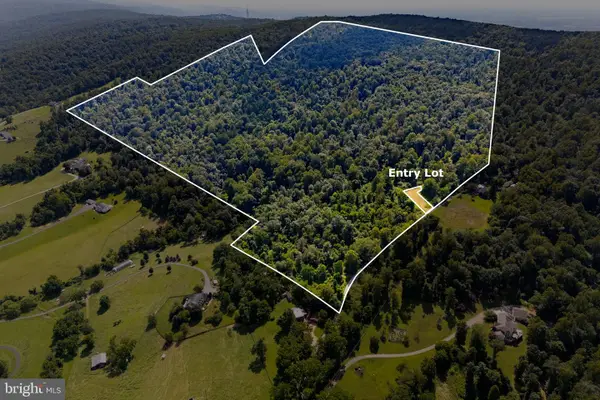 $1,899,000Active166.71 Acres
$1,899,000Active166.71 AcresTree Crops Lane, ROUND HILL, VA 20141
MLS# VALO2102978Listed by: LONG & FOSTER REAL ESTATE, INC.

