35396 Glencoe Ct, ROUND HILL, VA 20141
Local realty services provided by:ERA Central Realty Group
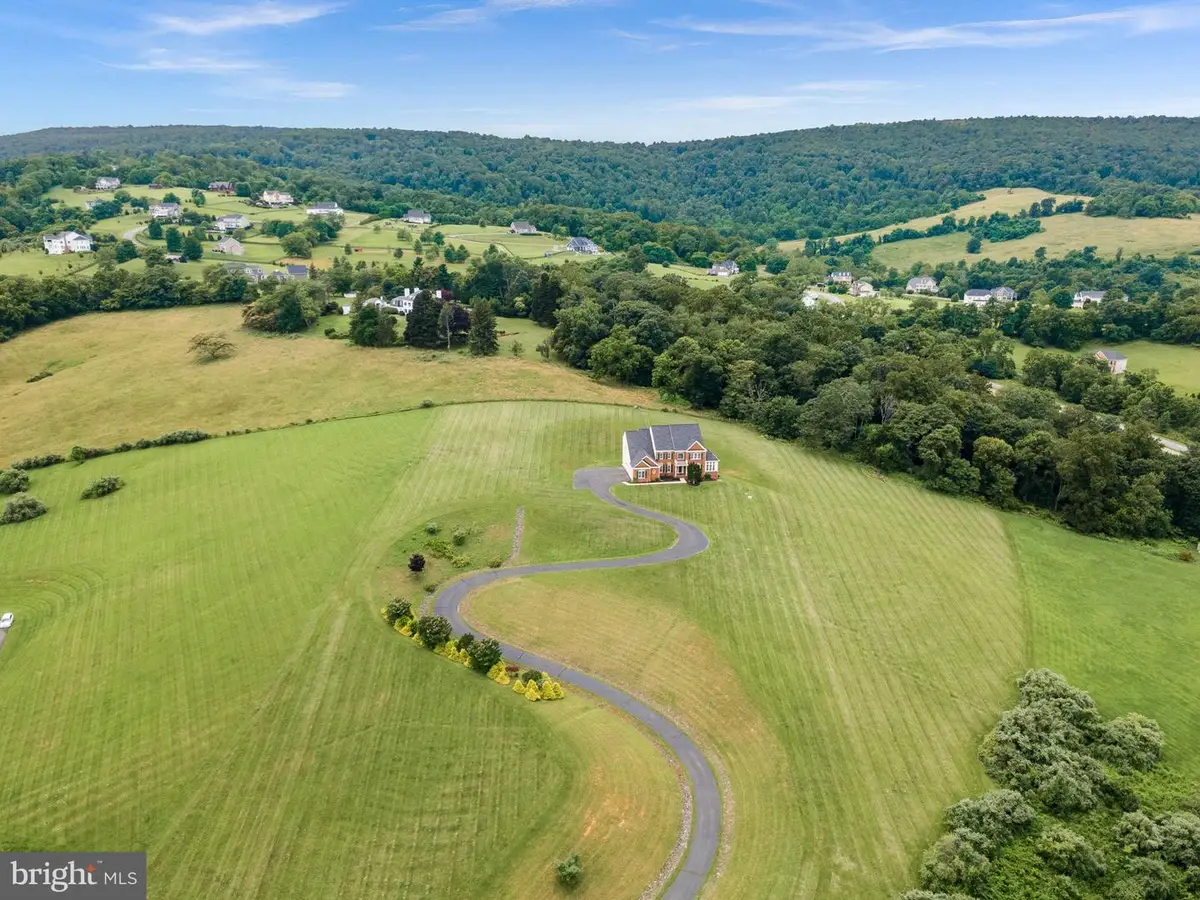

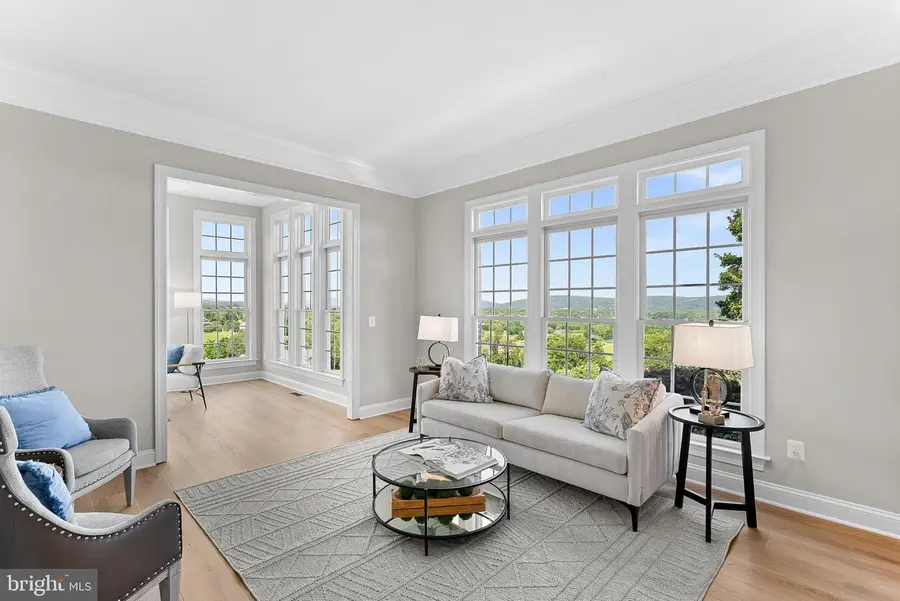
35396 Glencoe Ct,ROUND HILL, VA 20141
$1,450,000
- 5 Beds
- 7 Baths
- 7,582 sq. ft.
- Single family
- Pending
Listed by:kristen d roberts
Office:keller williams realty
MLS#:VALO2101240
Source:BRIGHTMLS
Price summary
- Price:$1,450,000
- Price per sq. ft.:$191.24
- Monthly HOA dues:$115
About this home
Welcome to this exquisite luxury estate, nestled in the prestigious Highlands neighborhood of Round Hill. Set atop over 5 private acres with panoramic Blue Ridge Mountain views from nearly every room, this one-of-a-kind residence offers over 7,000 square feet of beautifully finished living space across three expansive levels, combining modern comfort with timeless sophistication.
Thoughtfully designed and recently updated, the home features 5 bedrooms, 6.5 bathrooms, and a side-load 3-car garage. From the moment you enter, you’re welcomed by a grand oak staircase, fresh custom paint, and wide plank flooring that flows throughout the main level.
The main level offers an ideal balance of formality and function. The formal dining room is perfectly appointed for holiday gatherings and special occasions, connected to a large butler’s pantry with built-in cabinetry and prep space. The private main-level study offers a quiet space to work from home, while the living room flows into an expansive side sunroom—an ideal space to enjoy morning light or evening sunsets in total tranquility.
At the heart of the home is a spectacular gourmet kitchen. Designed for both entertaining and everyday living, the kitchen features elegant white cabinetry, quartz countertops, new stainless steel appliances, a timeless white subway tile backsplash, LED lighting, and an oversized island with bar seating. A large walk-in pantry provides ample storage, and a family planning desk offers a convenient work nook. The kitchen opens directly into the inviting family room, where a floor-to-ceiling stone fireplace serves as a stunning focal point and adds warmth and character—perfect for cozy evenings or casual entertaining. Just beyond, the sunny morning room offers the perfect place to enjoy informal meals while overlooking the private backyard. Step outside to the brand-new Trex deck for seamless indoor-outdoor living—ideal for dining al fresco, hosting gatherings, or simply soaking in the serene views.
The main level is completed by a spacious mudroom, laundry area, full bath, and a second rear staircase—all conveniently located off the garage entrance and perfectly suited for managing the flow of everyday life.
Upstairs, the private owner’s suite is a true retreat, featuring a spacious sitting room with fireplace, access to a private covered deck with mountain views, and a spa-inspired en-suite bathroom. The luxurious primary bath includes a standalone soaking tub, dual vanities with quartz countertops, a large frameless glass shower with dual shower heads, and two private water closets. A massive walk-in closet provides abundant storage and completes this personal sanctuary.
Each of the three additional upstairs bedrooms is generously sized and includes its own walk-in closet and updated en-suite bathroom—providing privacy and comfort for family and guests alike. A secondary staircase offers added convenience and a beautiful architectural touch.
The fully finished, walk-out lower level is equally impressive, offering space for entertainment, relaxation, and multigenerational living. This level includes a large recreation room with a full wet bar—complete with refrigerator, dishwasher, sink, and cabinetry—ideal for hosting friends and family. Two spacious flex rooms can be used as a media room, home gym, or converted into additional bedrooms if needed. The fifth bedroom on this level features a large walk-in closet and is perfect for guests or an in-law suite, with easy access to the full lower-level bath. There’s also a substantial unfinished storage area for seasonal items and organizational ease.
Outside, the home is surrounded by nature—offering privacy, serenity, and peaceful views in every direction. The setting feels like a retreat, yet you’re only 20 minutes from the shops and dining of downtown Leesburg and within 30 minutes of Dulles International Airport.
Contact an agent
Home facts
- Year built:2005
- Listing Id #:VALO2101240
- Added:38 day(s) ago
- Updated:August 15, 2025 at 07:30 AM
Rooms and interior
- Bedrooms:5
- Total bathrooms:7
- Full bathrooms:6
- Half bathrooms:1
- Living area:7,582 sq. ft.
Heating and cooling
- Cooling:Ceiling Fan(s), Central A/C, Heat Pump(s), Zoned
- Heating:Electric, Forced Air
Structure and exterior
- Year built:2005
- Building area:7,582 sq. ft.
- Lot area:5.73 Acres
Schools
- High school:WOODGROVE
Utilities
- Water:Well
Finances and disclosures
- Price:$1,450,000
- Price per sq. ft.:$191.24
- Tax amount:$10,259 (2025)
New listings near 35396 Glencoe Ct
- Open Sat, 1 to 3pmNew
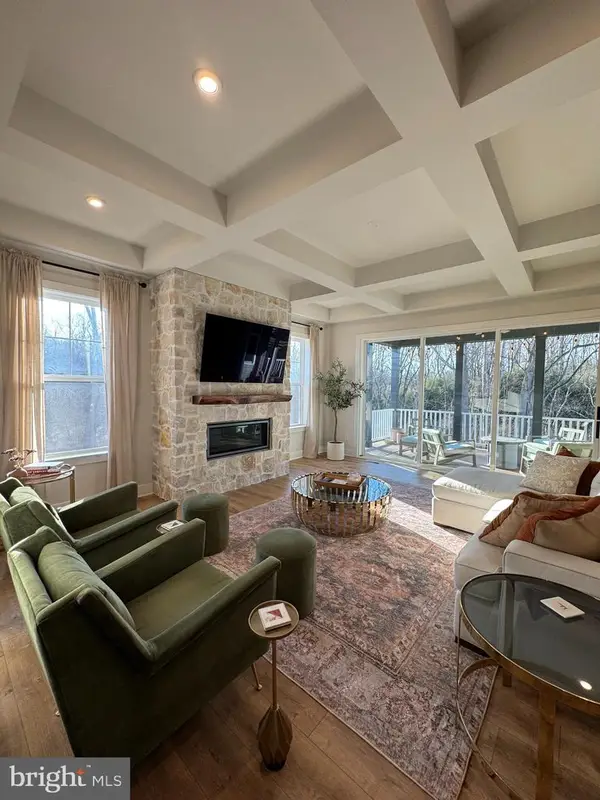 $1,275,000Active6 beds 6 baths5,662 sq. ft.
$1,275,000Active6 beds 6 baths5,662 sq. ft.17746 Sweetgum Pl, ROUND HILL, VA 20141
MLS# VALO2104690Listed by: COMPASS - New
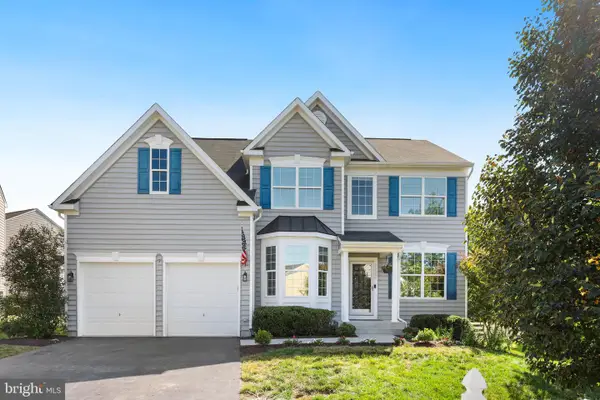 $820,000Active5 beds 4 baths3,998 sq. ft.
$820,000Active5 beds 4 baths3,998 sq. ft.35550 Saint James, ROUND HILL, VA 20141
MLS# VALO2103316Listed by: REDFIN CORPORATION 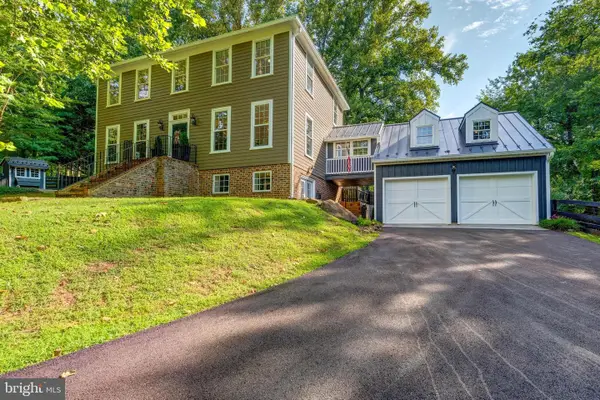 $985,000Active5 beds 4 baths2,898 sq. ft.
$985,000Active5 beds 4 baths2,898 sq. ft.35330 Scotland Heights Rd, ROUND HILL, VA 20141
MLS# VALO2103880Listed by: KELLER WILLIAMS REALTY- Open Sat, 1 to 3pm
 $1,195,000Active5 beds 5 baths5,850 sq. ft.
$1,195,000Active5 beds 5 baths5,850 sq. ft.5 Ramsdell Ct, ROUND HILL, VA 20141
MLS# VALO2102848Listed by: PEARSON SMITH REALTY, LLC 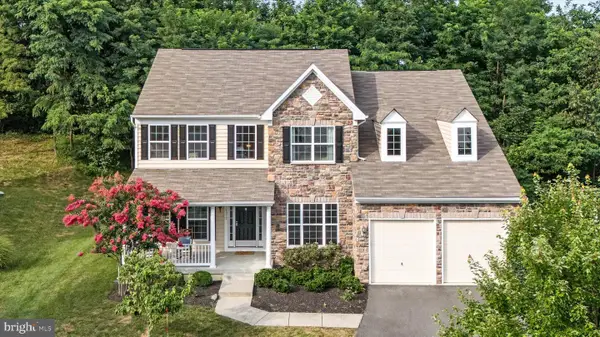 $799,900Pending4 beds 4 baths3,669 sq. ft.
$799,900Pending4 beds 4 baths3,669 sq. ft.16972 Buckington Ct, ROUND HILL, VA 20141
MLS# VALO2103722Listed by: EXP REALTY, LLC $975,000Active5 beds 4 baths2,950 sq. ft.
$975,000Active5 beds 4 baths2,950 sq. ft.35298 Scotland Heights Rd, ROUND HILL, VA 20141
MLS# VALO2087918Listed by: WASHINGTON FINE PROPERTIES, LLC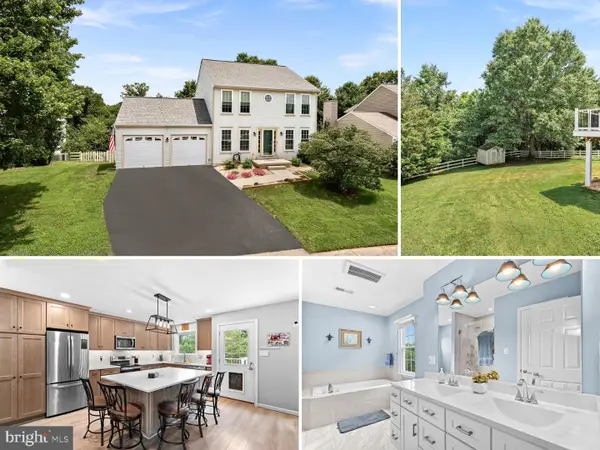 $669,966Pending4 beds 4 baths2,410 sq. ft.
$669,966Pending4 beds 4 baths2,410 sq. ft.17374 Arrowood Pl, ROUND HILL, VA 20141
MLS# VALO2103000Listed by: RE/MAX DISTINCTIVE REAL ESTATE, INC.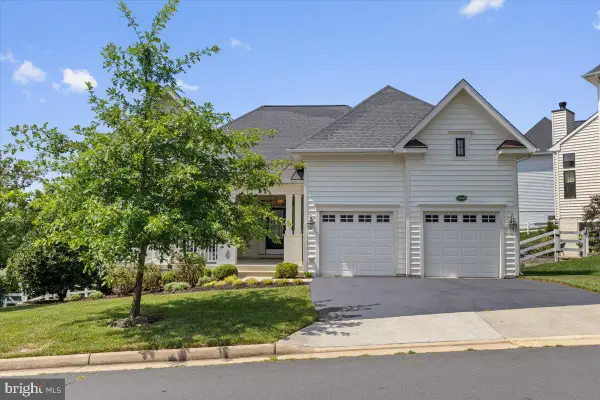 $799,888Pending3 beds 2 baths2,380 sq. ft.
$799,888Pending3 beds 2 baths2,380 sq. ft.35946 Shrewsbury Ct, ROUND HILL, VA 20141
MLS# VALO2102278Listed by: KELLER WILLIAMS REALTY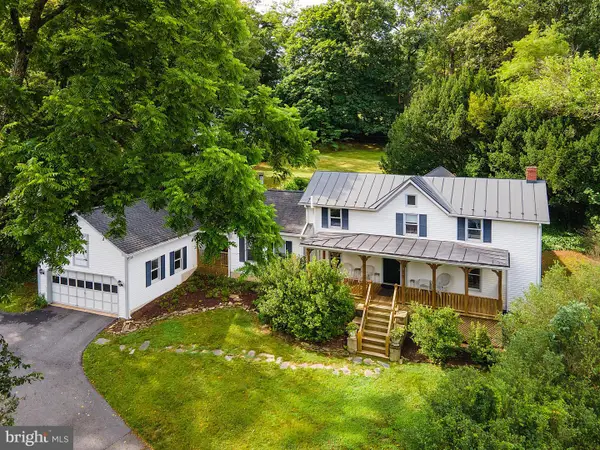 $725,000Active3 beds 3 baths2,174 sq. ft.
$725,000Active3 beds 3 baths2,174 sq. ft.35739 Hayman Ln, ROUND HILL, VA 20141
MLS# VALO2095024Listed by: THOMAS AND TALBOT ESTATE PROPERTIES, INC.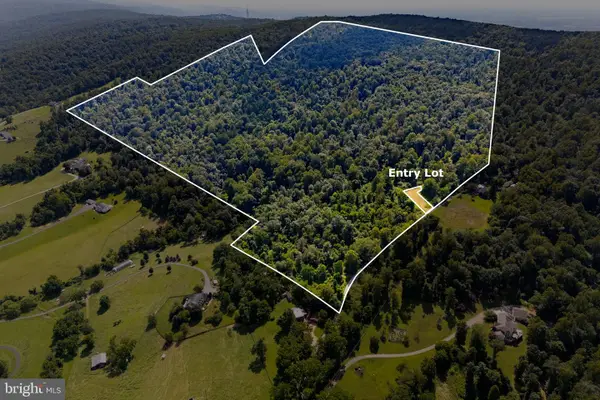 $1,899,000Active166.71 Acres
$1,899,000Active166.71 AcresTree Crops Lane, ROUND HILL, VA 20141
MLS# VALO2102978Listed by: LONG & FOSTER REAL ESTATE, INC.

