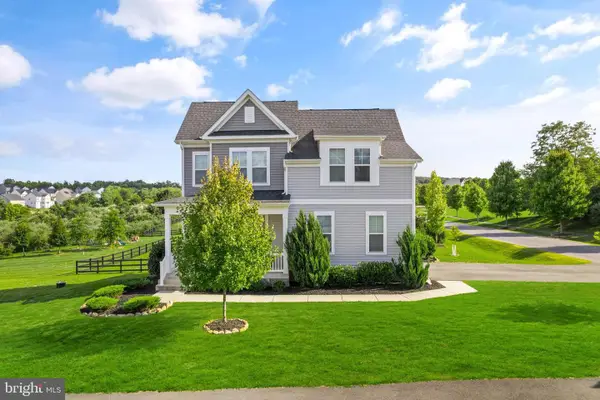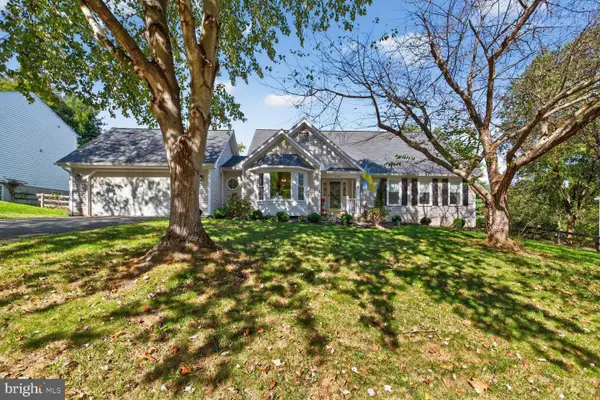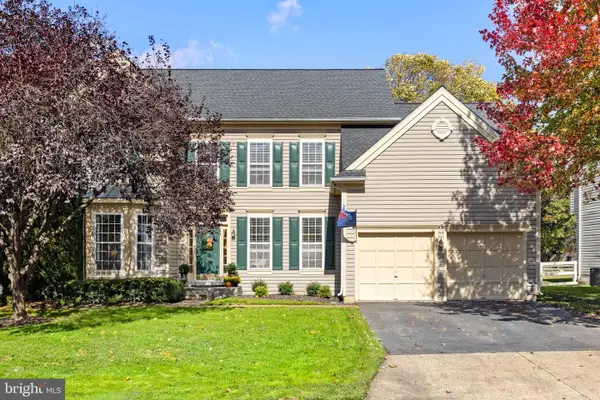35400 Autumn Ridge Ct, Round Hill, VA 20141
Local realty services provided by:ERA Cole Realty
35400 Autumn Ridge Ct,Round Hill, VA 20141
$1,150,000
- 4 Beds
- 7 Baths
- 6,182 sq. ft.
- Single family
- Pending
Listed by: diane l northern
Office: coldwell banker realty
MLS#:VALO2101054
Source:BRIGHTMLS
Price summary
- Price:$1,150,000
- Price per sq. ft.:$186.02
- Monthly HOA dues:$84
About this home
Back on the mkt due to buyer financing! Welcome to Your Private Paradise in Round Hill! Just imagine the birds chirping, rustling leaves and peace.
Tucked away at the end of a quiet cul-de-sac on nearly 4 acres, this exceptional estate offers the perfect blend of privacy, space, and convenience. Facing to over 40 acres of wooded HOA land, this property delivers the tranquility of country living with easy access to nearby Round Hill, Purcellville, scenic hiking trails, and Loudoun County’s top wineries and restaurants, shops and attractions.
Boasting over 7,200 ttl sq ft, this home is thoughtfully designed for both everyday comfort and effortless entertaining. Soaring ceilings and a dramatic two-story living room create a grand first impression, while the updated lighting and hardware add a fresh, modern touch. The spacious kitchen opens to a cozy family room with a fireplace—ideal for relaxed gatherings. Multiple living areas, a dedicated home office, and a newly finished basement (completed in July 2025) with a full bath and wet bar prepped to provide versatile options for work, play, and hosting guests.
The upper level features four spacious ensuite bedrooms, offering ultimate comfort and privacy for all. Outside, enjoy landscaped grounds, a fenced one-acre area, patio, and a fire pit—your own retreat for entertaining or quiet evenings under the stars.
Experience the very best of Loudoun County living in this one-of-a-kind property—where you can design to elevate your lifestyle.
Contact an agent
Home facts
- Year built:2005
- Listing ID #:VALO2101054
- Added:860 day(s) ago
- Updated:November 14, 2025 at 08:40 AM
Rooms and interior
- Bedrooms:4
- Total bathrooms:7
- Full bathrooms:5
- Half bathrooms:2
- Living area:6,182 sq. ft.
Heating and cooling
- Cooling:Ceiling Fan(s), Central A/C
- Heating:Electric, Heat Pump - Electric BackUp
Structure and exterior
- Roof:Architectural Shingle, Asphalt
- Year built:2005
- Building area:6,182 sq. ft.
- Lot area:3.85 Acres
Schools
- High school:WOODGROVE
- Middle school:HARMONY
- Elementary school:MOUNTAIN VIEW
Utilities
- Water:Well
- Sewer:Private Septic Tank
Finances and disclosures
- Price:$1,150,000
- Price per sq. ft.:$186.02
- Tax amount:$8,661 (2025)
New listings near 35400 Autumn Ridge Ct
- New
 $1,204,500Active-- beds -- baths6,164 sq. ft.
$1,204,500Active-- beds -- baths6,164 sq. ft.35376 Glencoe Ct, ROUND HILL, VA 20141
MLS# VALO2110994Listed by: REALHOME SERVICES AND SOLUTIONS, INC. - Open Sat, 1 to 4pmNew
 $949,900Active5 beds 5 baths3,631 sq. ft.
$949,900Active5 beds 5 baths3,631 sq. ft.18140 Ridgewood Pl, ROUND HILL, VA 20141
MLS# VALO2110102Listed by: REDFIN CORPORATION - Open Sat, 1 to 4pmNew
 $749,000Active4 beds 4 baths3,164 sq. ft.
$749,000Active4 beds 4 baths3,164 sq. ft.17148 Magic Mountain Dr, ROUND HILL, VA 20141
MLS# VALO2110414Listed by: COLDWELL BANKER REALTY  $599,000Active50.74 Acres
$599,000Active50.74 AcresAppalacian Trail Rd, ROUND HILL, VA 20141
MLS# VALO2108460Listed by: HUNT COUNTRY SOTHEBY'S INTERNATIONAL REALTY- Open Sat, 12 to 2pm
 $697,500Active3 beds 2 baths1,753 sq. ft.
$697,500Active3 beds 2 baths1,753 sq. ft.35570 Sassafras Dr, ROUND HILL, VA 20141
MLS# VALO2109350Listed by: CENTURY 21 REDWOOD REALTY  $759,000Pending5 beds 4 baths3,625 sq. ft.
$759,000Pending5 beds 4 baths3,625 sq. ft.35804 Park Heights Cir, ROUND HILL, VA 20141
MLS# VALO2109016Listed by: CORCORAN MCENEARNEY $749,900Pending5 beds 4 baths3,272 sq. ft.
$749,900Pending5 beds 4 baths3,272 sq. ft.35855 Bentridge Ct, ROUND HILL, VA 20141
MLS# VALO2108572Listed by: PEARSON SMITH REALTY, LLC- Open Sat, 12 to 2pm
 $674,990Active3 beds 3 baths2,044 sq. ft.
$674,990Active3 beds 3 baths2,044 sq. ft.35551 Sassafras Dr, ROUND HILL, VA 20141
MLS# VALO2108758Listed by: BERKSHIRE HATHAWAY HOMESERVICES PENFED REALTY  $1,200,000Active7 beds 4 baths3,150 sq. ft.
$1,200,000Active7 beds 4 baths3,150 sq. ft.39 New Cut Rd, ROUND HILL, VA 20141
MLS# VALO2108464Listed by: KELLER WILLIAMS REALTY $745,000Active4 beds 4 baths3,484 sq. ft.
$745,000Active4 beds 4 baths3,484 sq. ft.35530 Sarasota St, ROUND HILL, VA 20141
MLS# VALO2108368Listed by: REAL BROKER, LLC
