35686 Kedleston Ct, ROUND HILL, VA 20141
Local realty services provided by:ERA Central Realty Group



35686 Kedleston Ct,ROUND HILL, VA 20141
$799,900
- 4 Beds
- 4 Baths
- 3,327 sq. ft.
- Single family
- Pending
Listed by:carolyn young
Office:samson properties
MLS#:VALO2102822
Source:BRIGHTMLS
Price summary
- Price:$799,900
- Price per sq. ft.:$240.43
- Monthly HOA dues:$65
About this home
Welcome to 35686 Kedleston Court, a beautifully maintained single-family home tucked into a quiet cul-de-sac in the charming town of Round Hill. Set on a spacious, fenced lot, this four-bedroom, three-and-a-half-bath residence offers over 3,300 square feet of finished living space across three thoughtfully designed levels—combining classic style, modern comfort, and a sense of community that makes you feel right at home.
The main level welcomes you with hardwood floors and a light-filled, open layout designed for both everyday comfort and special gatherings. The kitchen features stainless steel appliances, granite countertops, ample cabinetry, and a center island that opens to a casual dining area. The adjacent family room is the heart of the home, offering dramatic two-story ceilings, large windows, and a cozy fireplace that creates an inviting, airy atmosphere. Formal living and dining rooms offer timeless elegance, while a dedicated home office provides a quiet space for work or study.
Upstairs, you’ll find all four bedrooms, including a private primary suite with a walk-in closet and a well-appointed en suite bath featuring double vanities, a soaking tub, and a separate shower. Three additional bedrooms share a full hall bath.
The fully finished lower level offers a spacious and versatile layout, perfect for a home theater, gym, playroom, or additional entertaining space. A full bath on this level adds convenience for guests, and multiple storage areas ensure everything has its place.
Out back, enjoy a flat, fenced yard with room to play, garden, or unwind. The patio is perfect for outdoor dining or evenings by the firepit. A two-car garage and wide driveway provide ample parking and storage.
Located in the established community of Brentwood Springs, residents enjoy a low monthly HOA fee of just $65, which includes lawn maintenance, trash removal, and snow clearing. Round Hill offers small-town charm with easy access to Purcellville, Leesburg, and all that Loudoun County has to offer—from wineries and hiking trails to farmers markets and boutique shops. Commuters will appreciate quick access to Route 7, with Dulles International Airport under an hour away and nearby connections to the MARC and Silver Line Metro stations.
With its spacious layout, two-story family room, and peaceful Loudoun County setting, 35686 Kedleston Court offers the perfect blend of comfort, function, and community.
Contact an agent
Home facts
- Year built:2016
- Listing Id #:VALO2102822
- Added:28 day(s) ago
- Updated:August 15, 2025 at 07:30 AM
Rooms and interior
- Bedrooms:4
- Total bathrooms:4
- Full bathrooms:3
- Half bathrooms:1
- Living area:3,327 sq. ft.
Heating and cooling
- Cooling:Central A/C
- Heating:Central, Electric
Structure and exterior
- Roof:Shingle
- Year built:2016
- Building area:3,327 sq. ft.
- Lot area:0.21 Acres
Schools
- High school:WOODGROVE
Utilities
- Water:Community
Finances and disclosures
- Price:$799,900
- Price per sq. ft.:$240.43
- Tax amount:$6,168 (2025)
New listings near 35686 Kedleston Ct
- Open Sat, 1 to 3pmNew
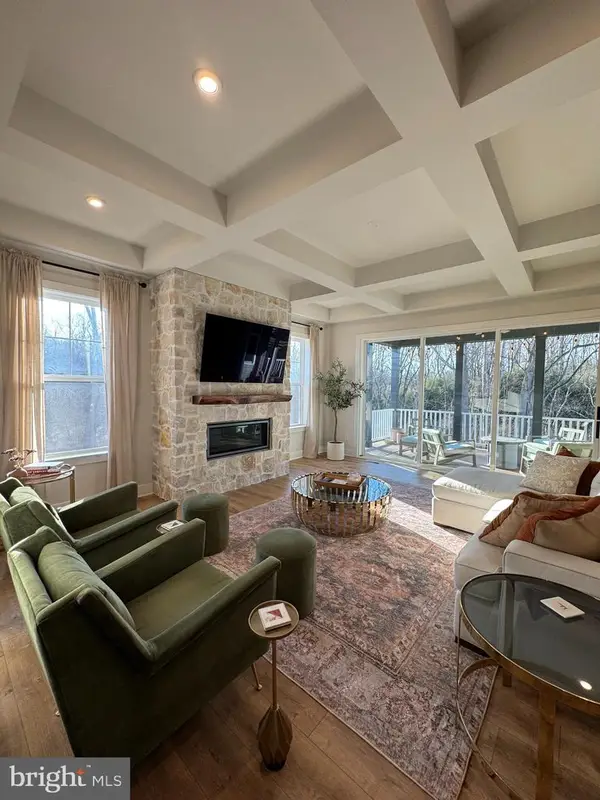 $1,275,000Active6 beds 6 baths5,662 sq. ft.
$1,275,000Active6 beds 6 baths5,662 sq. ft.17746 Sweetgum Pl, ROUND HILL, VA 20141
MLS# VALO2104690Listed by: COMPASS - New
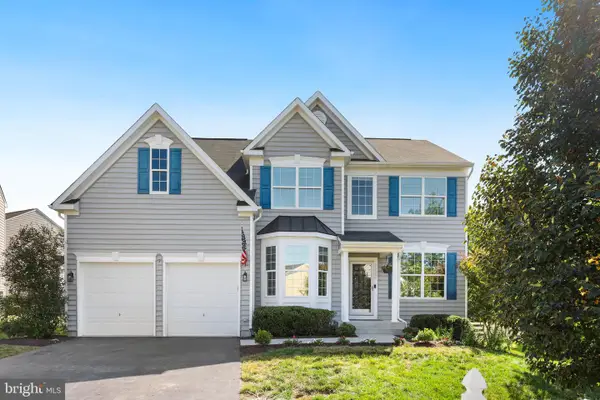 $820,000Active5 beds 4 baths3,998 sq. ft.
$820,000Active5 beds 4 baths3,998 sq. ft.35550 Saint James, ROUND HILL, VA 20141
MLS# VALO2103316Listed by: REDFIN CORPORATION 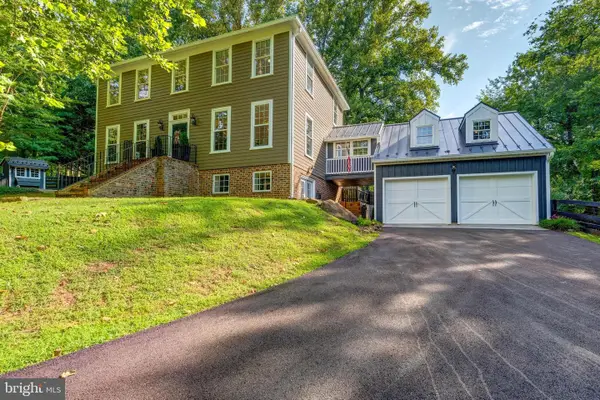 $985,000Active5 beds 4 baths2,898 sq. ft.
$985,000Active5 beds 4 baths2,898 sq. ft.35330 Scotland Heights Rd, ROUND HILL, VA 20141
MLS# VALO2103880Listed by: KELLER WILLIAMS REALTY- Open Sat, 1 to 3pm
 $1,195,000Active5 beds 5 baths5,850 sq. ft.
$1,195,000Active5 beds 5 baths5,850 sq. ft.5 Ramsdell Ct, ROUND HILL, VA 20141
MLS# VALO2102848Listed by: PEARSON SMITH REALTY, LLC 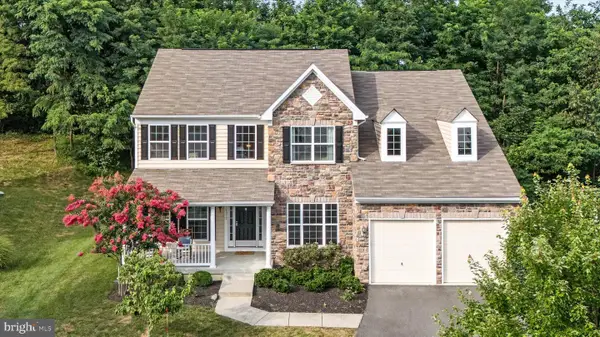 $799,900Pending4 beds 4 baths3,669 sq. ft.
$799,900Pending4 beds 4 baths3,669 sq. ft.16972 Buckington Ct, ROUND HILL, VA 20141
MLS# VALO2103722Listed by: EXP REALTY, LLC $975,000Active5 beds 4 baths2,950 sq. ft.
$975,000Active5 beds 4 baths2,950 sq. ft.35298 Scotland Heights Rd, ROUND HILL, VA 20141
MLS# VALO2087918Listed by: WASHINGTON FINE PROPERTIES, LLC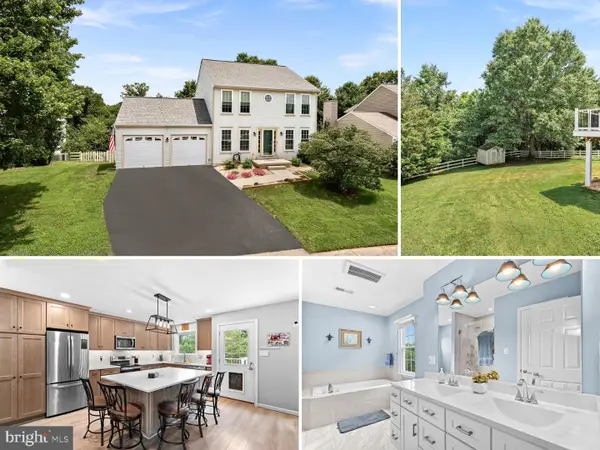 $669,966Pending4 beds 4 baths2,410 sq. ft.
$669,966Pending4 beds 4 baths2,410 sq. ft.17374 Arrowood Pl, ROUND HILL, VA 20141
MLS# VALO2103000Listed by: RE/MAX DISTINCTIVE REAL ESTATE, INC.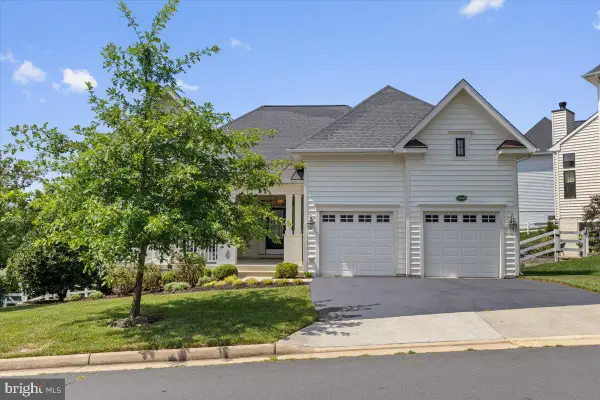 $799,888Pending3 beds 2 baths2,380 sq. ft.
$799,888Pending3 beds 2 baths2,380 sq. ft.35946 Shrewsbury Ct, ROUND HILL, VA 20141
MLS# VALO2102278Listed by: KELLER WILLIAMS REALTY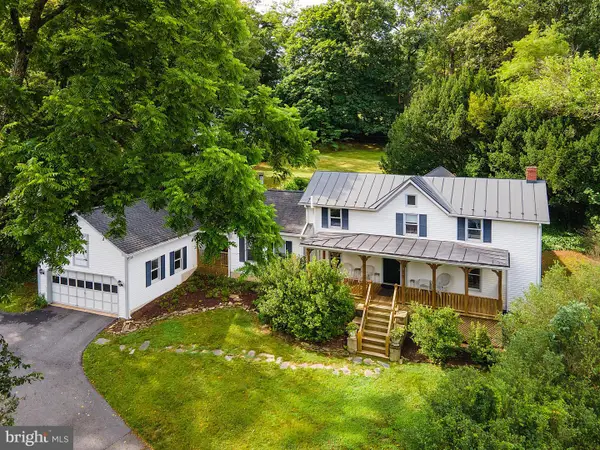 $725,000Active3 beds 3 baths2,174 sq. ft.
$725,000Active3 beds 3 baths2,174 sq. ft.35739 Hayman Ln, ROUND HILL, VA 20141
MLS# VALO2095024Listed by: THOMAS AND TALBOT ESTATE PROPERTIES, INC.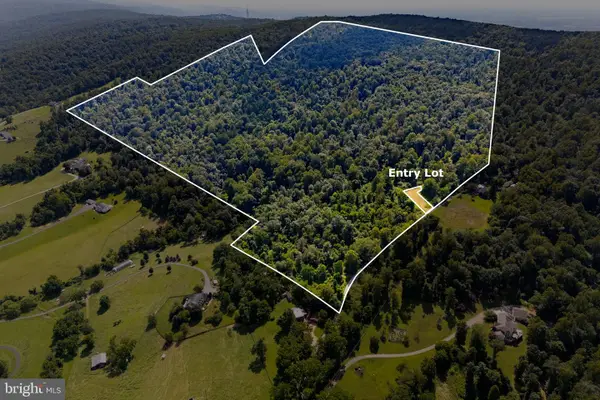 $1,899,000Active166.71 Acres
$1,899,000Active166.71 AcresTree Crops Lane, ROUND HILL, VA 20141
MLS# VALO2102978Listed by: LONG & FOSTER REAL ESTATE, INC.

