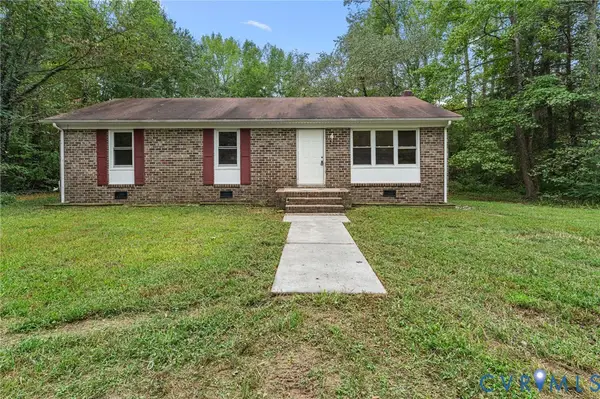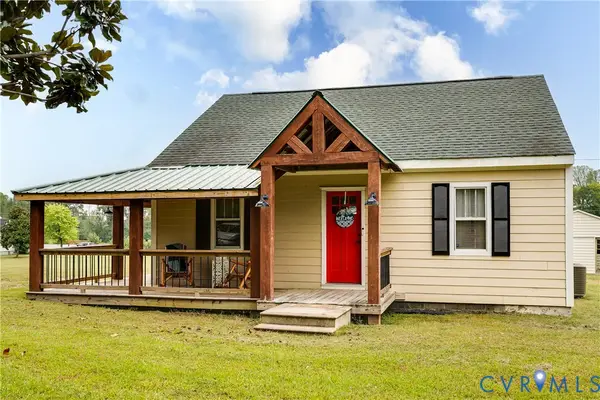17166 Perinchief St, Ruther Glen, VA 22546
Local realty services provided by:ERA Cole Realty
17166 Perinchief St,Ruther Glen, VA 22546
$475,000
- 4 Beds
- 4 Baths
- 2,702 sq. ft.
- Single family
- Pending
Listed by:crystal l battinelli
Office:berkshire hathaway homeservices penfed realty
MLS#:VACV2008900
Source:BRIGHTMLS
Price summary
- Price:$475,000
- Price per sq. ft.:$175.8
- Monthly HOA dues:$152
About this home
Pride of ownership shines through with this original-owner home! Step inside this beautifully maintained 4-bedroom, 3.5-bath retreat featuring a desirable layout with 3 bedrooms and 2.5 baths on the main level, plus a private bedroom and full bath upstairs in the loft area—perfect for guests or extended family.
Enjoy stunning hardwood floors, a gourmet kitchen with granite counters and stainless-steel appliances, and a cozy family room fireplace. The screened-in sunporch offers year-round enjoyment with serene views of mature hardwood trees, leading to a pergola and stamped concrete patio—an entertainer’s dream! Enjoy the Surround Sound from the family room, The screened porch or the Primary bedroom. All an added feature when the house was built.
From crown molding to tray ceilings, every detail has been thoughtfully designed. This home truly has it all—style, function, and countless upgrades you have to see to believe!
Contact an agent
Home facts
- Year built:2012
- Listing ID #:VACV2008900
- Added:8 day(s) ago
- Updated:October 03, 2025 at 07:44 AM
Rooms and interior
- Bedrooms:4
- Total bathrooms:4
- Full bathrooms:3
- Half bathrooms:1
- Living area:2,702 sq. ft.
Heating and cooling
- Cooling:Ceiling Fan(s), Central A/C, Heat Pump(s), Programmable Thermostat
- Heating:Electric, Heat Pump(s)
Structure and exterior
- Roof:Asphalt
- Year built:2012
- Building area:2,702 sq. ft.
- Lot area:0.18 Acres
Utilities
- Water:Public
- Sewer:Public Sewer
Finances and disclosures
- Price:$475,000
- Price per sq. ft.:$175.8
- Tax amount:$2,506 (2024)
New listings near 17166 Perinchief St
- New
 $159,900Active3 beds 2 baths1,056 sq. ft.
$159,900Active3 beds 2 baths1,056 sq. ft.26022 Zion Road, Ruther Glen, VA 22546
MLS# 2527877Listed by: THE HOGAN GROUP REAL ESTATE - Open Sun, 2 to 4pmNew
 $324,900Active3 beds 1 baths1,284 sq. ft.
$324,900Active3 beds 1 baths1,284 sq. ft.22009 Cool Water Drive, Ruther Glen, VA 22546
MLS# 2526176Listed by: JOYNER FINE PROPERTIES - New
 $320,000Active4 beds 3 baths1,776 sq. ft.
$320,000Active4 beds 3 baths1,776 sq. ft.63 Bishop Cv, RUTHER GLEN, VA 22546
MLS# VACV2008930Listed by: BURRELL REALTY - Coming Soon
 $399,900Coming Soon3 beds 2 baths
$399,900Coming Soon3 beds 2 baths8 Rutledge Cv, RUTHER GLEN, VA 22546
MLS# VACV2008926Listed by: SAMSON PROPERTIES - Coming Soon
 $395,000Coming Soon3 beds 2 baths
$395,000Coming Soon3 beds 2 baths26374 Hill Rd, RUTHER GLEN, VA 22546
MLS# VACV2008922Listed by: ASCENDANCY REALTY LLC - Open Sun, 1 to 4pmNew
 $435,000Active3 beds 2 baths1,736 sq. ft.
$435,000Active3 beds 2 baths1,736 sq. ft.7235 Parchment Cir, RUTHER GLEN, VA 22546
MLS# VACV2008912Listed by: CTI REAL ESTATE - Open Sat, 11am to 1pmNew
 $410,000Active3 beds 4 baths1,939 sq. ft.
$410,000Active3 beds 4 baths1,939 sq. ft.7131 Azalea Dr, RUTHER GLEN, VA 22546
MLS# VACV2008910Listed by: BELCHER REAL ESTATE, LLC. - New
 $305,000Active3 beds 4 baths1,798 sq. ft.
$305,000Active3 beds 4 baths1,798 sq. ft.23214 Westwood Ct, RUTHER GLEN, VA 22546
MLS# VACV2008908Listed by: JOHNSON & GLAZEBROOK - Coming Soon
 $1,050,000Coming Soon7 beds 4 baths
$1,050,000Coming Soon7 beds 4 baths20 Greenvale Ct, RUTHER GLEN, VA 22546
MLS# VACV2008906Listed by: REDFIN CORPORATION - Coming Soon
 $334,999Coming Soon3 beds 4 baths
$334,999Coming Soon3 beds 4 baths18323 Congressional Cir, RUTHER GLEN, VA 22546
MLS# VACV2008882Listed by: EXP REALTY, LLC
