4947 White Oak Place, Sandston, VA 23150
Local realty services provided by:ERA Woody Hogg & Assoc.
4947 White Oak Place,Sandston, VA 23150
$399,950
- 3 Beds
- 3 Baths
- 1,836 sq. ft.
- Single family
- Active
Listed by:michael kelly
Office:long & foster realtors
MLS#:2525779
Source:RV
Price summary
- Price:$399,950
- Price per sq. ft.:$217.84
About this home
Welcome home to this 3 bedroom, 2.5 bath home located only 10 minutes to major interstates, Food Lion, Starbucks and Arbys!! The home features a First Floor Owners suite decked out with a vaulted ceiling, large closet and a private Bath with a jetted tub and a separate shower!! There is a Family Room with a stone fireplace with gas logs and a 2 story balcony!! The Kitchen has custom painted cabinets with spacious solid surface countertops, Tile backsplash, Pantry, stainless steel gas range!! A dining area off the Kitchen makes it super convenient when entertaining! The Living Room offers a cozy spot to kick your feet up and watch the Bills win! The foyer offers wood floors, coat closet and 1/2 Bath! Upstairs you will find a balcony overlooking the Family Room, 2 spacious bedrooms, one with a walk in closet! The Full Bath is in between both Bedrooms! The exterior features vinyl siding, paved driveway, huge deck perfect for grilling and a fenced rear yard! The attached garage has room for 1 car and the other half is a Laundry Room and walk in closet! The 32x24 detached Garage has a 60 amp service, unfinished upstairs, wood stove and 2 roll up doors! Roof was new in 2022 and heat pump was new in 2020! Come check out this beauty, it will not last long!!
Contact an agent
Home facts
- Year built:1989
- Listing ID #:2525779
- Added:4 day(s) ago
- Updated:September 15, 2025 at 05:17 PM
Rooms and interior
- Bedrooms:3
- Total bathrooms:3
- Full bathrooms:2
- Half bathrooms:1
- Living area:1,836 sq. ft.
Heating and cooling
- Cooling:Central Air
- Heating:Electric, Heat Pump
Structure and exterior
- Year built:1989
- Building area:1,836 sq. ft.
- Lot area:1.16 Acres
Schools
- High school:Varina
- Middle school:Elko
- Elementary school:Seven Pines
Utilities
- Water:Public
- Sewer:Septic Tank
Finances and disclosures
- Price:$399,950
- Price per sq. ft.:$217.84
- Tax amount:$2,937 (2025)
New listings near 4947 White Oak Place
- Open Sun, 12 to 2pmNew
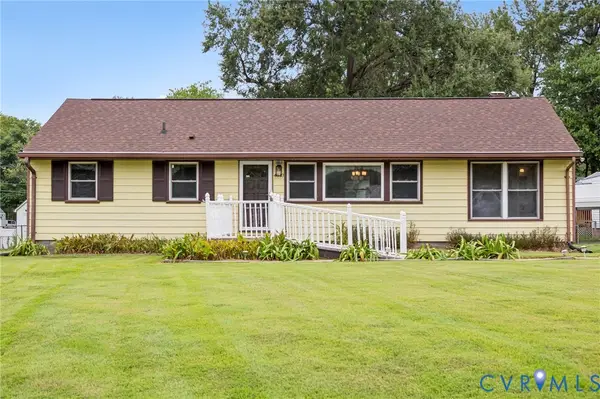 $299,950Active3 beds 2 baths1,248 sq. ft.
$299,950Active3 beds 2 baths1,248 sq. ft.4813 Gilmour Road, Sandston, VA 23150
MLS# 2524789Listed by: HOMETOWN REALTY - New
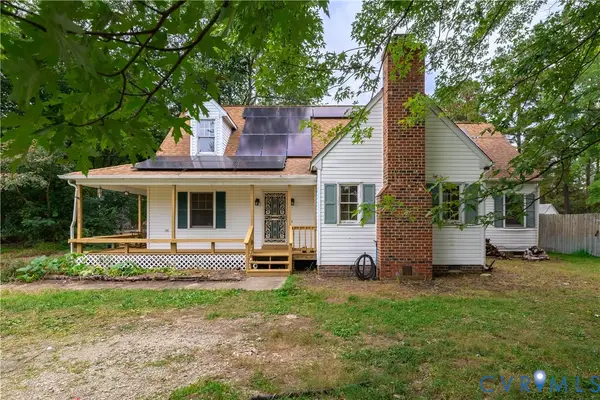 $335,000Active3 beds 3 baths2,307 sq. ft.
$335,000Active3 beds 3 baths2,307 sq. ft.2500 Meadow Road, Sandston, VA 23150
MLS# 2526084Listed by: KELLER WILLIAMS REALTY - New
 $259,900Active3 beds 1 baths1,025 sq. ft.
$259,900Active3 beds 1 baths1,025 sq. ft.408 Penley Avenue, Sandston, VA 23150
MLS# 2526002Listed by: VARINA & SEELMANN REALTY - New
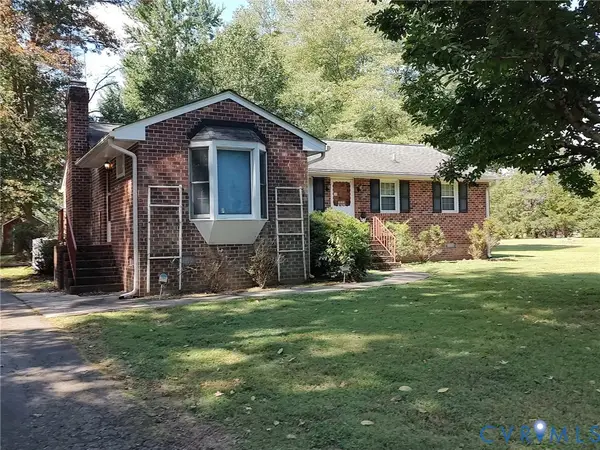 $307,500Active3 beds 2 baths1,585 sq. ft.
$307,500Active3 beds 2 baths1,585 sq. ft.5872 Elko Road, Sandston, VA 23150
MLS# 2525875Listed by: VARINA & SEELMANN REALTY - New
 $350,000Active4 beds 2 baths2,094 sq. ft.
$350,000Active4 beds 2 baths2,094 sq. ft.1404 Midage Lane, Sandston, VA 23150
MLS# 2525345Listed by: LONG & FOSTER REALTORS  $499,900Pending3 beds 2 baths2,365 sq. ft.
$499,900Pending3 beds 2 baths2,365 sq. ft.5038 Hurop Road, Sandston, VA 23150
MLS# 2525667Listed by: SEAY REAL ESTATE- New
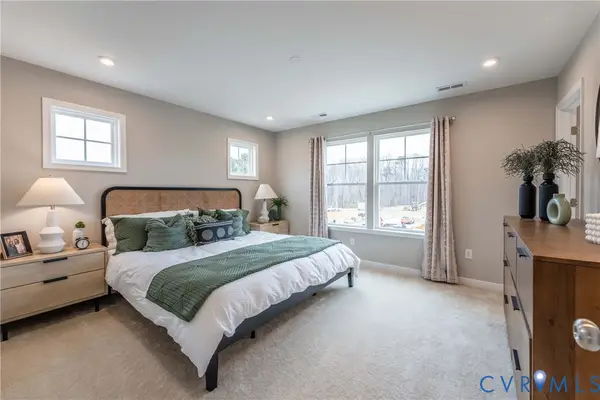 $328,950Active3 beds 3 baths1,336 sq. ft.
$328,950Active3 beds 3 baths1,336 sq. ft.254 Greenpark Road, Sandston, VA 23150
MLS# 2525735Listed by: HHHUNT REALTY INC - New
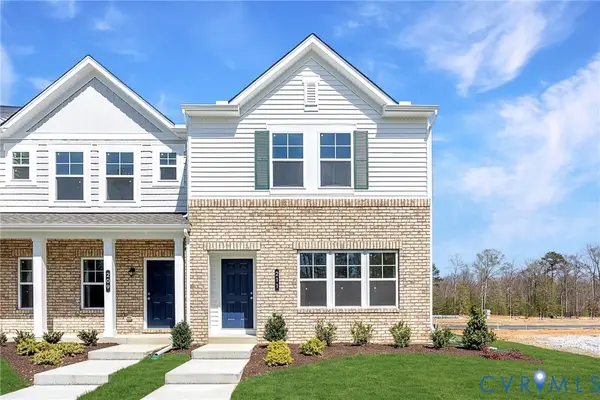 $326,450Active3 beds 3 baths1,318 sq. ft.
$326,450Active3 beds 3 baths1,318 sq. ft.244 Greenpark Road, Sandston, VA 23150
MLS# 2525732Listed by: HHHUNT REALTY INC - New
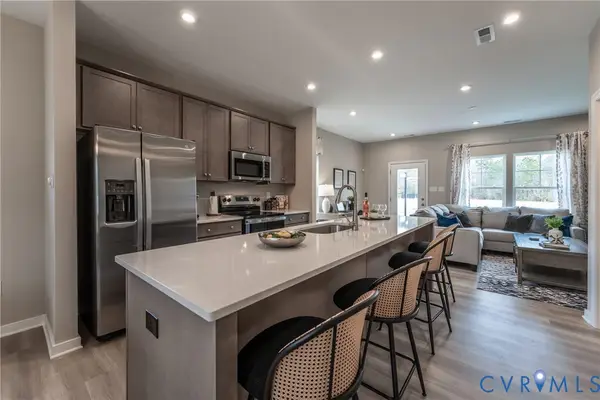 $321,950Active3 beds 3 baths1,336 sq. ft.
$321,950Active3 beds 3 baths1,336 sq. ft.246 Greenpark Road, Sandston, VA 23150
MLS# 2525733Listed by: HHHUNT REALTY INC
