5038 Hurop Road, Sandston, VA 23150
Local realty services provided by:ERA Woody Hogg & Assoc.
5038 Hurop Road,Sandston, VA 23150
$499,900
- 3 Beds
- 2 Baths
- 2,365 sq. ft.
- Single family
- Pending
Listed by:chad seay
Office:seay real estate
MLS#:2525667
Source:RV
Price summary
- Price:$499,900
- Price per sq. ft.:$211.37
About this home
Picture perfect renovation on 2.26 acres in the Elko area of Henrico County! Exuding style and charm, one level living at its finest awaits you in this spacious brick rancher. A paved driveway and parking area will be appreciated upon your arrival. Notice fresh landscaping as you take the aggregate walkway to the masonry front porch and entrance. Stepping in, you'll be awed by beautiful hardwood floors and an open floor plan enhanced by the cathedral ceiling. A new electric corner fireplace in the family room adds to the cozy factor and French doors lead to a sun room you'll adore! More French doors allow exterior access to a brand new, stamped concrete, patio! Back inside, the kitchen space boasts quartz counter tops, brand new stainless appliances, an island with an overhang for seating, and a bay windowed dining area! This split floorplan situates two bedrooms and a full bath at one end of the house and the master suite at the other. And what a suite it is! Here you'll find new carpet, three closets and an all new luxury bathroom equipped with a freestanding soaking tub, a double vanity and a tiled shower that will wow you! Heading towards the garage, you'll encounter the laundry room and even it will impress with; two closets, a quartz counter top, a sink, and shelving. This oversized, rear entry, garage provides automatic openers, a pedestrian door and a conditioned storage closet. Taking a walk outside, you'll notice a brand new roof and a Generac standby generator. The HVAC system was installed in 2022. This tranquil setting (no through traffic on Hurop Rd) offers a rural feel with convenience as interstates are easily accessible offering quick commutes to downtown Richmond and Williamsburg alike. New Kent wineries, golf courses and historic sites are only a short drive away. And oh the possibilities for this deep back yard! Plant a garden, raise some chickens, enjoy outdoor sports or just chill on the patio with family and friends while watching the deer across the field and enjoying the good life! A gem.
Contact an agent
Home facts
- Year built:2000
- Listing ID #:2525667
- Added:4 day(s) ago
- Updated:September 16, 2025 at 12:56 AM
Rooms and interior
- Bedrooms:3
- Total bathrooms:2
- Full bathrooms:2
- Living area:2,365 sq. ft.
Heating and cooling
- Cooling:Central Air
- Heating:Electric, Heat Pump
Structure and exterior
- Roof:Asphalt
- Year built:2000
- Building area:2,365 sq. ft.
- Lot area:2.26 Acres
Schools
- High school:Varina
- Middle school:Elko
- Elementary school:Seven Pines
Utilities
- Water:Well
- Sewer:Septic Tank
Finances and disclosures
- Price:$499,900
- Price per sq. ft.:$211.37
- Tax amount:$3,883 (2025)
New listings near 5038 Hurop Road
- Open Sun, 12 to 2pmNew
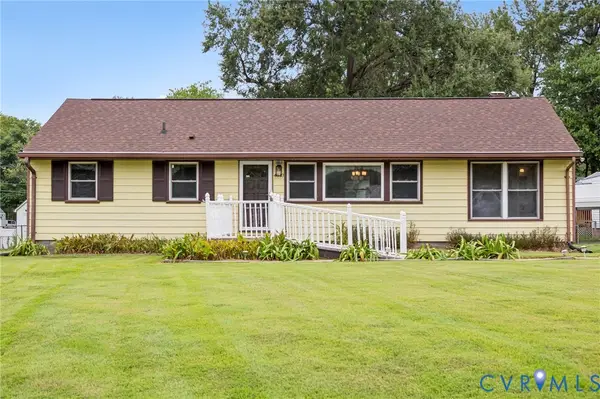 $299,950Active3 beds 2 baths1,248 sq. ft.
$299,950Active3 beds 2 baths1,248 sq. ft.4813 Gilmour Road, Sandston, VA 23150
MLS# 2524789Listed by: HOMETOWN REALTY - New
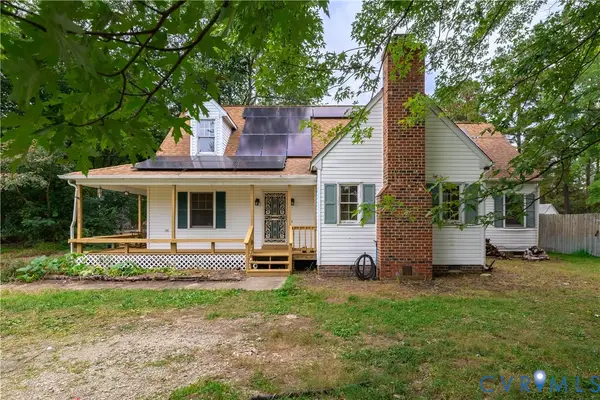 $335,000Active3 beds 3 baths2,307 sq. ft.
$335,000Active3 beds 3 baths2,307 sq. ft.2500 Meadow Road, Sandston, VA 23150
MLS# 2526084Listed by: KELLER WILLIAMS REALTY - New
 $259,900Active3 beds 1 baths1,025 sq. ft.
$259,900Active3 beds 1 baths1,025 sq. ft.408 Penley Avenue, Sandston, VA 23150
MLS# 2526002Listed by: VARINA & SEELMANN REALTY - New
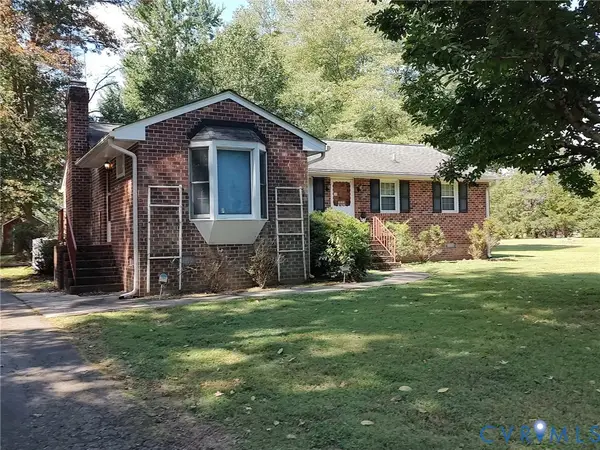 $307,500Active3 beds 2 baths1,585 sq. ft.
$307,500Active3 beds 2 baths1,585 sq. ft.5872 Elko Road, Sandston, VA 23150
MLS# 2525875Listed by: VARINA & SEELMANN REALTY - New
 $350,000Active4 beds 2 baths2,094 sq. ft.
$350,000Active4 beds 2 baths2,094 sq. ft.1404 Midage Lane, Sandston, VA 23150
MLS# 2525345Listed by: LONG & FOSTER REALTORS - New
 $399,950Active3 beds 3 baths1,836 sq. ft.
$399,950Active3 beds 3 baths1,836 sq. ft.4947 White Oak Place, Sandston, VA 23150
MLS# 2525779Listed by: LONG & FOSTER REALTORS - New
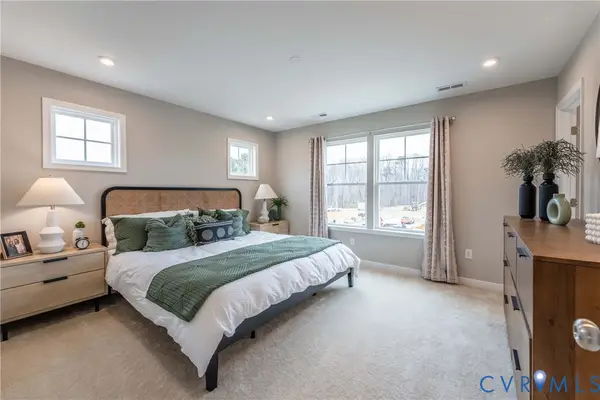 $328,950Active3 beds 3 baths1,336 sq. ft.
$328,950Active3 beds 3 baths1,336 sq. ft.254 Greenpark Road, Sandston, VA 23150
MLS# 2525735Listed by: HHHUNT REALTY INC - New
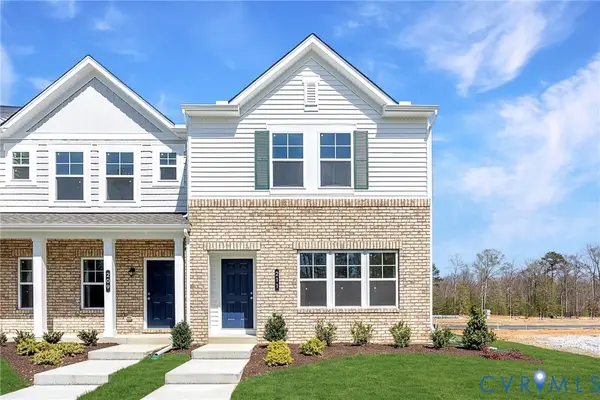 $326,450Active3 beds 3 baths1,318 sq. ft.
$326,450Active3 beds 3 baths1,318 sq. ft.244 Greenpark Road, Sandston, VA 23150
MLS# 2525732Listed by: HHHUNT REALTY INC - New
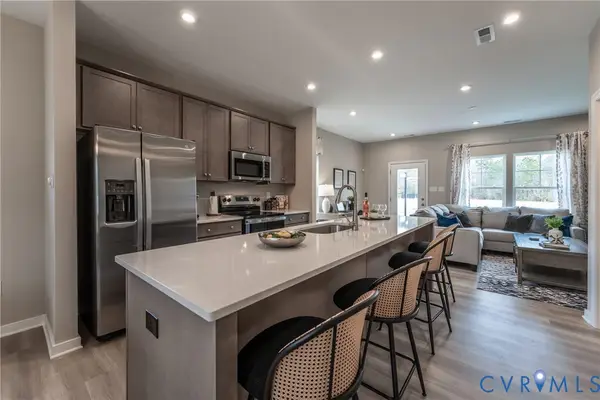 $321,950Active3 beds 3 baths1,336 sq. ft.
$321,950Active3 beds 3 baths1,336 sq. ft.246 Greenpark Road, Sandston, VA 23150
MLS# 2525733Listed by: HHHUNT REALTY INC
