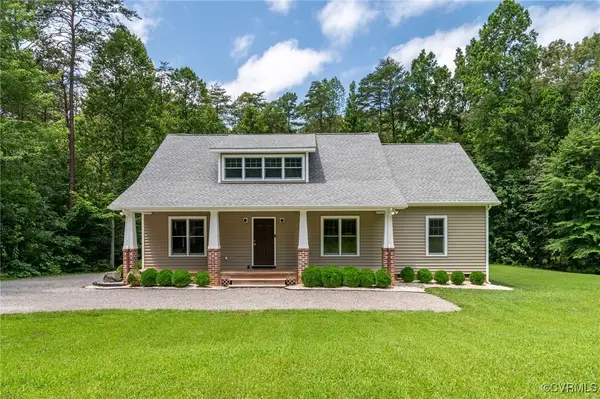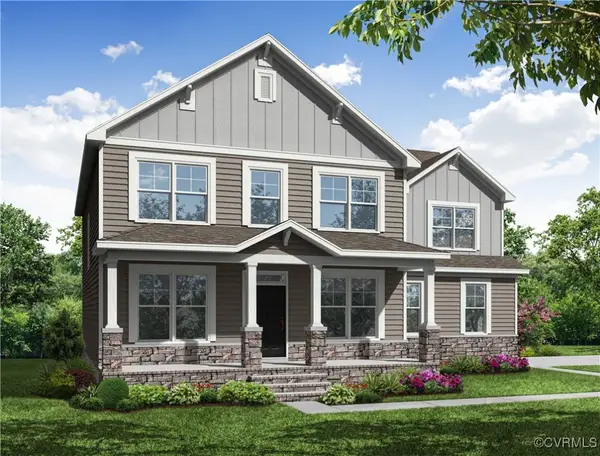3007 Tranbycroft Way, Sandy Hook, VA 23153
Local realty services provided by:ERA Woody Hogg & Assoc.



Listed by:justin ellis
Office:real broker llc.
MLS#:2517617
Source:RV
Price summary
- Price:$750,000
- Price per sq. ft.:$254.24
- Monthly HOA dues:$20.83
About this home
Discover your WATERFRONT sanctuary in this CUSTOM BUILT 4 bedroom, 2.5 bath retreat in High Grove! Situated in nature on a private 5 acre lot with water views and bathed in natural light with soaring high ceilings, this partial brick gem boasts an open concept living area with hardwood floors throughout the main level. The gourmet kitchen dazzles with granite countertops, high end appliances, custom sink and backsplash, and abundant cabinetry. The living room stands out with soaring 25-foot cathedral ceilings, an electric fireplace, and a wall of windows flooding the space with natural light and gorgeous water views. Enjoy the elegance of a formal dining room adorned with a classic chandelier, wainscoting and crown molding along with the functionality of a separate and bright office space featuring built-in bookshelves. The first floor primary suite offers a walk-in closet and spa-like bath showcasing a jetted tub, walk-in shower and double vanity. Upstairs, the airy loft overlooks the living room and leads to three nicely-sized bedrooms and a full hall bathroom. Outside, enjoy entertaining on a spacious 2-tier deck that overlooks a private, wooded backyard boasting peaceful water views. Additional features include multiple walk-in attic spaces plus an oversized 2 car garage providing ample storage. Upgrades include a new dishwasher (2024), a brand new downstairs HVAC (2025), freshly painted exterior trim (2024), and restrained deck. This home is move-in ready fully equipped with Comcast high-speed internet and includes the refrigerator, washer and dryer. Enjoy the best of both worlds with easy access to I-64 for a quick commute while still tucked away in a quiet peaceful community surrounded by nature and tranquility. Come see all this gorgeous home has to offer, schedule your tour today!
Contact an agent
Home facts
- Year built:2003
- Listing Id #:2517617
- Added:44 day(s) ago
- Updated:August 14, 2025 at 07:33 AM
Rooms and interior
- Bedrooms:4
- Total bathrooms:3
- Full bathrooms:2
- Half bathrooms:1
- Living area:2,950 sq. ft.
Heating and cooling
- Cooling:Central Air
- Heating:Electric, Heat Pump
Structure and exterior
- Roof:Shingle
- Year built:2003
- Building area:2,950 sq. ft.
- Lot area:5.01 Acres
Schools
- High school:Goochland
- Middle school:Goochland
- Elementary school:Goochland
Utilities
- Water:Well
- Sewer:Engineered Septic
Finances and disclosures
- Price:$750,000
- Price per sq. ft.:$254.24
- Tax amount:$2,796 (2025)
New listings near 3007 Tranbycroft Way
 $779,150Pending5 beds 5 baths3,223 sq. ft.
$779,150Pending5 beds 5 baths3,223 sq. ft.3700 Rocketts Ridge Drive, Sandy Hook, VA 23153
MLS# 2521102Listed by: KELLER WILLIAMS REALTY $705,830Pending3 beds 3 baths2,583 sq. ft.
$705,830Pending3 beds 3 baths2,583 sq. ft.3700 Rocketts Ridge Place, Sandy Hook, VA 23153
MLS# 2521083Listed by: KELLER WILLIAMS REALTY $515,000Pending4 beds 4 baths2,259 sq. ft.
$515,000Pending4 beds 4 baths2,259 sq. ft.3495 Cedar Plains Road, Sandy Hook, VA 23153
MLS# 2519959Listed by: KEETON & CO REAL ESTATE $574,900Pending4 beds 2 baths2,135 sq. ft.
$574,900Pending4 beds 2 baths2,135 sq. ft.2827 Preston Park Way, Sandy Hook, VA 23153
MLS# 2518925Listed by: THE KERZANET GROUP LLC $535,000Pending4 beds 3 baths2,018 sq. ft.
$535,000Pending4 beds 3 baths2,018 sq. ft.2762 Checketts Drive, Sandy Hook, VA 23153
MLS# 2518878Listed by: REAL BROKER LLC $604,990Active4 beds 3 baths2,438 sq. ft.
$604,990Active4 beds 3 baths2,438 sq. ft.3716 Rocketts Ridge Ct, SANDY HOOK, VA 23153
MLS# VAGO2000374Listed by: KELLER WILLIAMS RICHMOND WEST $644,990Active5 beds 3 baths3,047 sq. ft.
$644,990Active5 beds 3 baths3,047 sq. ft.3719 Rocketts Ridge Ct, SANDY HOOK, VA 23153
MLS# VAGO2000376Listed by: KELLER WILLIAMS RICHMOND WEST $642,490Active4 beds 4 baths2,583 sq. ft.
$642,490Active4 beds 4 baths2,583 sq. ft.3101 Rocketts Ridge Ct, SANDY HOOK, VA 23153
MLS# VAGO2000378Listed by: KELLER WILLIAMS RICHMOND WEST $696,170Pending5 beds 4 baths3,356 sq. ft.
$696,170Pending5 beds 4 baths3,356 sq. ft.3712 Rocketts Ridge Drive, Sandy Hook, VA 23153
MLS# 2512826Listed by: LONG & FOSTER REALTORS
