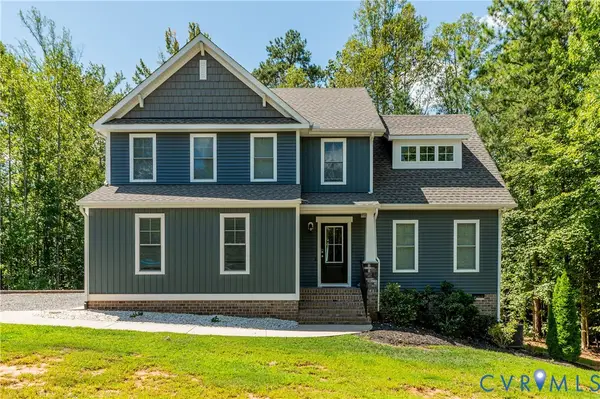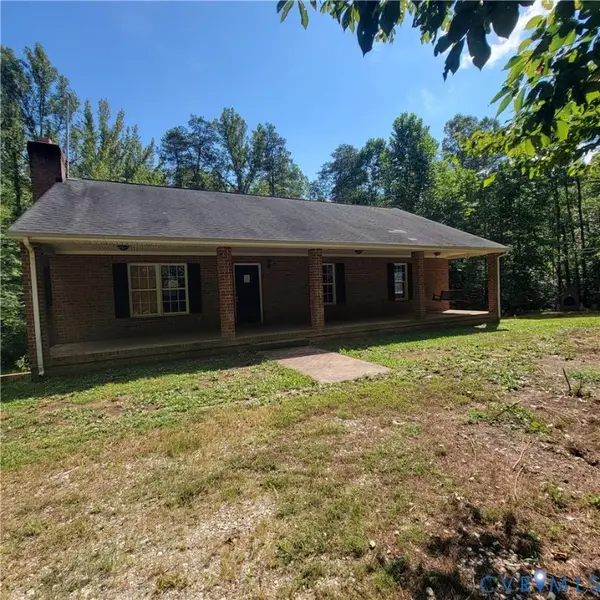2827 Preston Park Way, Sandy Hook, VA 23153
Local realty services provided by:ERA Real Estate Professionals
Listed by:tracy kerzanet
Office:the kerzanet group llc.
MLS#:2518925
Source:RV
Price summary
- Price:$574,900
- Price per sq. ft.:$269.27
- Monthly HOA dues:$31.25
About this home
New without the wait to build, only 2 years old! Fantastic 1.56 acre cleared lot. Sellers have added countless upgrades like expansive paved driveway with extra parking, fully fenced rear yard, removing all carpet and installing LVP wood in all rooms throughout, rear shed (negotiable to stay), expanded deck with HOT TUB (only 1 yr old) with concrete pad and privacy screen that lifts for control panels and cleared rear lot to fully use and enjoy. 9 ft + ceilings, neutral paint and lovely stone fireplace with gas insert, open to dining and kitchen. Kitchen boasts an expansive bar/island with seating for 4. Sunny morning room just off of the kitchen with sliders to rear deck. 1st floor primary with his/hers closets, ceiling fan and spa-like bath with tiled shower, double sinks and updated fixtures like functioning medicine cabinets for storage. Bedroom 4 is upstairs and makes a great office space, new LVP flooring and access to walk in attic. Bedroom 3 has awesome board and batten accent wall, LVP flooring, ceiling fan, Full hall with with tile, tub/shower. Bedroom 2, ceiling fan, LVP flooring and nice closet. This home is turn key and a must see!
Contact an agent
Home facts
- Year built:2022
- Listing ID #:2518925
- Added:77 day(s) ago
- Updated:September 13, 2025 at 07:31 AM
Rooms and interior
- Bedrooms:4
- Total bathrooms:2
- Full bathrooms:2
- Living area:2,135 sq. ft.
Heating and cooling
- Cooling:Heat Pump
- Heating:Electric, Heat Pump
Structure and exterior
- Roof:Shingle
- Year built:2022
- Building area:2,135 sq. ft.
- Lot area:1.56 Acres
Schools
- High school:Goochland
- Middle school:Goochland
- Elementary school:Goochland
Utilities
- Water:Well
- Sewer:Septic Tank
Finances and disclosures
- Price:$574,900
- Price per sq. ft.:$269.27
- Tax amount:$2,705 (2024)
New listings near 2827 Preston Park Way
 $299,950Pending3 beds 2 baths1,930 sq. ft.
$299,950Pending3 beds 2 baths1,930 sq. ft.3708 Whitehall Road, Sandy Hook, VA 23153
MLS# 2526078Listed by: THE HOGAN GROUP REAL ESTATE- Open Sat, 12 to 4pm
 $739,990Active4 beds 4 baths3,294 sq. ft.
$739,990Active4 beds 4 baths3,294 sq. ft.3706 Rocketts Ridge Dr, SANDY HOOK, VA 23153
MLS# VAGO2000394Listed by: KELLER WILLIAMS RICHMOND WEST - Open Sat, 12 to 4pm
 $642,490Active3 beds 3 baths2,583 sq. ft.
$642,490Active3 beds 3 baths2,583 sq. ft.3708 Rocketts Ridge Dr, SANDY HOOK, VA 23153
MLS# VAGO2000396Listed by: KELLER WILLIAMS RICHMOND WEST  $525,000Pending3 beds 3 baths2,044 sq. ft.
$525,000Pending3 beds 3 baths2,044 sq. ft.2951 Preston Park Court, Goochland, VA 23153
MLS# 2524206Listed by: REAL BROKER LLC $799,140Pending3 beds 4 baths2,583 sq. ft.
$799,140Pending3 beds 4 baths2,583 sq. ft.3718 Rocketts Ridge Place, Sandy Hook, VA 23153
MLS# 2523858Listed by: KELLER WILLIAMS REALTY $250,000Pending2 beds 1 baths640 sq. ft.
$250,000Pending2 beds 1 baths640 sq. ft.2780 Turner Road, Goochland, VA 23063
MLS# 2522886Listed by: HOMETOWN REALTY $189,900Pending3 beds 2 baths1,530 sq. ft.
$189,900Pending3 beds 2 baths1,530 sq. ft.3489 Cedar Plains Road, Sandy Hook, VA 23153
MLS# 2522943Listed by: COLDWELL BANKER ELITE $779,150Pending5 beds 5 baths3,223 sq. ft.
$779,150Pending5 beds 5 baths3,223 sq. ft.3700 Rocketts Ridge Drive, Sandy Hook, VA 23153
MLS# 2521102Listed by: KELLER WILLIAMS REALTY $705,830Pending3 beds 3 baths2,583 sq. ft.
$705,830Pending3 beds 3 baths2,583 sq. ft.3700 Rocketts Ridge Place, Sandy Hook, VA 23153
MLS# 2521083Listed by: KELLER WILLIAMS REALTY
