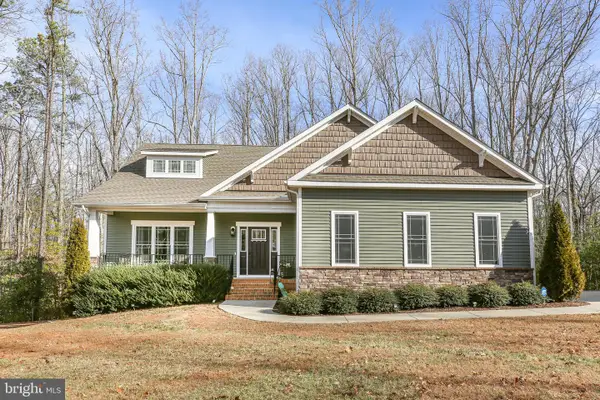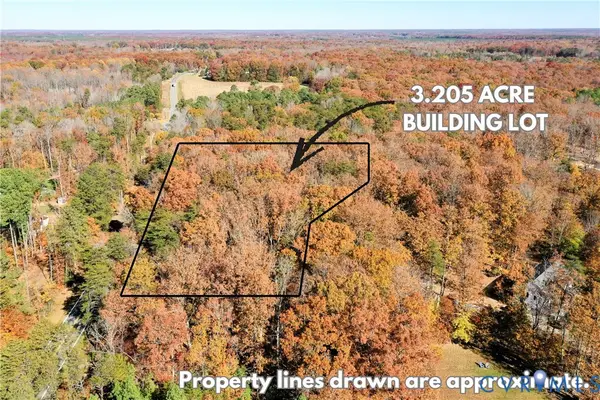3706 Rocketts Ridge Dr, Sandy Hook, VA 23153
Local realty services provided by:ERA Valley Realty
3706 Rocketts Ridge Dr,Sandy Hook, VA 23153
$739,990
- 4 Beds
- 4 Baths
- 3,294 sq. ft.
- Single family
- Pending
Listed by: kim wright sebrell
Office: keller williams richmond west
MLS#:VAGO2000394
Source:BRIGHTMLS
Price summary
- Price:$739,990
- Price per sq. ft.:$224.65
- Monthly HOA dues:$25
About this home
The McDowell features 4 bedrooms, 3.5 baths, and a side-load garage. As you step inside, you’ll be greeted by the formal dining room directly off of the foyer. The spacious kitchen features an island, a walk-in pantry, and a separate breakfast area adjoining the kitchen. The bright and spacious two-story family room is ideal for entertaining. The first-floor primary suite features an ensuite bath with double vanity and walk-in closet. A laundry room, powder room, and front porch complete the first floor. The second floor features three spacious bedrooms, all with walk-in closets. Bedrooms 2 and 3 share a Jack and Jill bath. Bedroom 4 offers an ensuite bath. An oversized open loft area and an unfinished storage area complete the second floor. Options available to personalize this home include an alternate kitchen layout with a butler's pantry and walk-in pantry; a guest suite with a full bath or an office in lieu of the formal dining room; a sunroom, screen porch, or covered rear porch; an additional upstairs loft area or a media room; a bonus room in lieu of the open loft; or a second primary bedroom with a full bath. Nestled amidst rolling hills and lush greenery, this idyllic community offers upscale homes, pristine open spaces, and a vibrant sense of community. With breathtaking views and easy access to nearby conveniences, Rocketts Ridge is where tranquility meets excitement
Contact an agent
Home facts
- Year built:2025
- Listing ID #:VAGO2000394
- Added:160 day(s) ago
- Updated:February 11, 2026 at 08:32 AM
Rooms and interior
- Bedrooms:4
- Total bathrooms:4
- Full bathrooms:3
- Half bathrooms:1
- Living area:3,294 sq. ft.
Heating and cooling
- Heating:Electric, Forced Air, Zoned
Structure and exterior
- Year built:2025
- Building area:3,294 sq. ft.
- Lot area:0.08 Acres
Schools
- High school:GOOCHLAND
- Middle school:GOOCHLAND
- Elementary school:GOOCHLAND
Utilities
- Water:Well
- Sewer:Gravity Sept Fld
Finances and disclosures
- Price:$739,990
- Price per sq. ft.:$224.65
New listings near 3706 Rocketts Ridge Dr
- Open Sat, 2pm to 4amNew
 $639,000Active4 beds 3 baths2,354 sq. ft.
$639,000Active4 beds 3 baths2,354 sq. ft.2829 Preston Park Way, Goochland, VA 23153
MLS# 2602906Listed by: NETREALTYNOW.COM  $120,000Pending2.63 Acres
$120,000Pending2.63 Acres3456 Cedar Plains Road, Sandy Hook, VA 23153
MLS# 2601687Listed by: NEXTHOME ADVANTAGE- Open Sat, 2 to 4pm
 $659,000Active4 beds 4 baths2,534 sq. ft.
$659,000Active4 beds 4 baths2,534 sq. ft.2804 Preston Park Way, SANDY HOOK, VA 23153
MLS# VAGO2000408Listed by: LONG & FOSTER REAL ESTATE, INC.  $185,000Active7.49 Acres
$185,000Active7.49 AcresLot 2 Dogtown Road, Sandy Hook, VA 23063
MLS# 2531999Listed by: LONG & FOSTER REALTORS $175,000Active3.2 Acres
$175,000Active3.2 Acres0 Sandy Hook Road, Sandy Hook, VA 23153
MLS# 2530780Listed by: HOMEFRONT REALTY LLC $642,490Pending3 beds 3 baths2,583 sq. ft.
$642,490Pending3 beds 3 baths2,583 sq. ft.3708 Rocketts Ridge Drive, Sandy Hook, VA 23153
MLS# 2523840Listed by: KELLER WILLIAMS REALTY $799,140Pending3 beds 4 baths2,583 sq. ft.
$799,140Pending3 beds 4 baths2,583 sq. ft.3718 Rocketts Ridge Place, Sandy Hook, VA 23153
MLS# 2523858Listed by: KELLER WILLIAMS REALTY $779,150Pending5 beds 5 baths3,223 sq. ft.
$779,150Pending5 beds 5 baths3,223 sq. ft.3700 Rocketts Ridge Drive, Sandy Hook, VA 23153
MLS# 2521102Listed by: KELLER WILLIAMS REALTY $705,830Pending3 beds 3 baths2,583 sq. ft.
$705,830Pending3 beds 3 baths2,583 sq. ft.3700 Rocketts Ridge Place, Sandy Hook, VA 23153
MLS# 2521083Listed by: KELLER WILLIAMS REALTY

