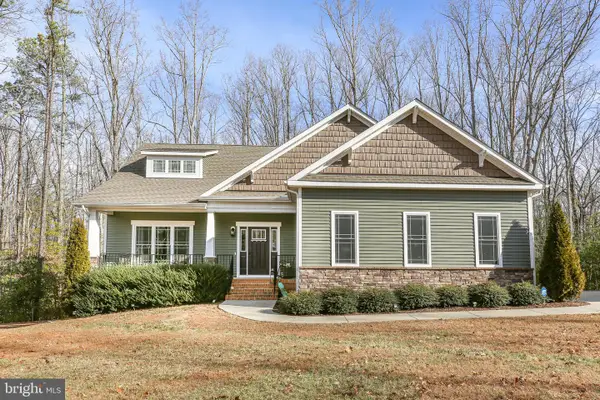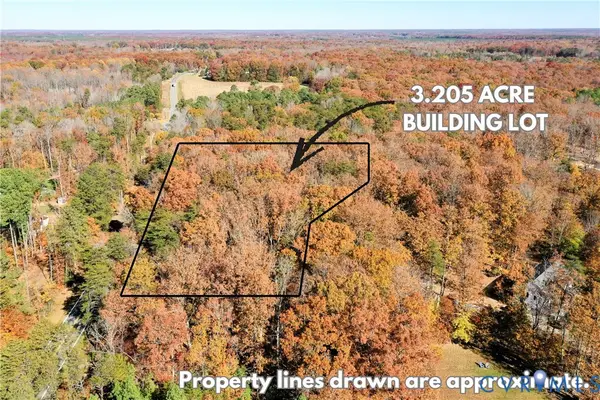3708 Rocketts Ridge Drive, Sandy Hook, VA 23153
Local realty services provided by:ERA Woody Hogg & Assoc.
3708 Rocketts Ridge Drive,Sandy Hook, VA 23153
$642,490
- 3 Beds
- 3 Baths
- 2,583 sq. ft.
- Single family
- Pending
Listed by: kim sebrell
Office: keller williams realty
MLS#:2523840
Source:RV
Price summary
- Price:$642,490
- Price per sq. ft.:$248.74
- Monthly HOA dues:$25
About this home
The Asheboro—a stunning FIRST-FLOOR LIVING, three-bedroom, two-and-a-half-bath home in Rocketts Ridge. With a side-load garage, a home office with French doors, a kitchen with an island and pantry, a spacious family room, a first-floor primary suite and two additional rooms with a Jack and Jill bath, this home offers both style and functionality. This home boasts a powder room for guests, a convenient laundry room, and a full screen porch. Nestled amidst rolling hills and lush greenery, this idyllic community offers upscale homes, pristine open spaces, and a vibrant sense of community. With breathtaking views and easy access to nearby conveniences, Rocketts Ridge is where tranquility meets excitement. This home is not under construction and represents the Davidson floor plan that can be built and designed with your own selections!
Contact an agent
Home facts
- Year built:2025
- Listing ID #:2523840
- Added:167 day(s) ago
- Updated:February 10, 2026 at 08:36 AM
Rooms and interior
- Bedrooms:3
- Total bathrooms:3
- Full bathrooms:2
- Half bathrooms:1
- Living area:2,583 sq. ft.
Heating and cooling
- Cooling:Central Air
- Heating:Heat Pump, Natural Gas
Structure and exterior
- Year built:2025
- Building area:2,583 sq. ft.
- Lot area:1.75 Acres
Schools
- High school:Goochland
- Middle school:Goochland
- Elementary school:Goochland
Utilities
- Water:Public
- Sewer:Public Sewer
Finances and disclosures
- Price:$642,490
- Price per sq. ft.:$248.74
New listings near 3708 Rocketts Ridge Drive
- Open Sat, 2pm to 4amNew
 $639,000Active4 beds 3 baths2,354 sq. ft.
$639,000Active4 beds 3 baths2,354 sq. ft.2829 Preston Park Way, Goochland, VA 23153
MLS# 2602906Listed by: NETREALTYNOW.COM  $120,000Pending2.63 Acres
$120,000Pending2.63 Acres3456 Cedar Plains Road, Sandy Hook, VA 23153
MLS# 2601687Listed by: NEXTHOME ADVANTAGE- Open Sat, 2 to 4pm
 $659,000Active4 beds 4 baths2,534 sq. ft.
$659,000Active4 beds 4 baths2,534 sq. ft.2804 Preston Park Way, SANDY HOOK, VA 23153
MLS# VAGO2000408Listed by: LONG & FOSTER REAL ESTATE, INC.  $185,000Active7.49 Acres
$185,000Active7.49 AcresLot 2 Dogtown Road, Sandy Hook, VA 23063
MLS# 2531999Listed by: LONG & FOSTER REALTORS $175,000Active3.2 Acres
$175,000Active3.2 Acres0 Sandy Hook Road, Sandy Hook, VA 23153
MLS# 2530780Listed by: HOMEFRONT REALTY LLC $739,990Pending4 beds 4 baths3,294 sq. ft.
$739,990Pending4 beds 4 baths3,294 sq. ft.3706 Rocketts Ridge Dr, SANDY HOOK, VA 23153
MLS# VAGO2000394Listed by: KELLER WILLIAMS RICHMOND WEST $799,140Pending3 beds 4 baths2,583 sq. ft.
$799,140Pending3 beds 4 baths2,583 sq. ft.3718 Rocketts Ridge Place, Sandy Hook, VA 23153
MLS# 2523858Listed by: KELLER WILLIAMS REALTY $779,150Pending5 beds 5 baths3,223 sq. ft.
$779,150Pending5 beds 5 baths3,223 sq. ft.3700 Rocketts Ridge Drive, Sandy Hook, VA 23153
MLS# 2521102Listed by: KELLER WILLIAMS REALTY $705,830Pending3 beds 3 baths2,583 sq. ft.
$705,830Pending3 beds 3 baths2,583 sq. ft.3700 Rocketts Ridge Place, Sandy Hook, VA 23153
MLS# 2521083Listed by: KELLER WILLIAMS REALTY

