193 Hundley Branch Road, Scottsville, VA 24590
Local realty services provided by:ERA Real Estate Professionals
193 Hundley Branch Road,Scottsville, VA 24590
$329,900
- 3 Beds
- 2 Baths
- 1,358 sq. ft.
- Single family
- Pending
Listed by:heather grubb
Office:first choice realty
MLS#:2512576
Source:RV
Price summary
- Price:$329,900
- Price per sq. ft.:$242.93
About this home
Welcome to your dream home, nestled in the heart of Buckingham County! This beautifully designed 3 BEDROOM 2- BATH home is set to be completed in August 2025, offering modern comforts in a serene, spacious environment. The OPEN FLOOR PLAN combines the kitchen, dining, & living areas into a spacious GREAT ROOM with a CATHEDRAL CEILING, perfect for gathering. The KITCHEN features GRANITE counters, MERILLAT CABINETS, a central ISLAND & a PANTRY. LVP FLOORING runs throughout the main living spaces. Comfortable BEDROOMS :Retreat to one of the three cozy bedrooms, each adorned carpeting for added comfort. These spaces offer tranquility and privacy, ideal for restful nights. Stylish BATHROOMS: The two well-appointed bathrooms feature modern fixtures and finishes. Durable LVP Flooring: Enjoy the beauty of luxury vinyl plank flooring throughout the main living areas, offering durability and easy maintenance, perfect for today’s active lifestyle. Located in the sought-after Buckingham County, you’ll enjoy a peaceful rural setting while still being within reach of local amenities, schools, and recreational opportunities. Don’t miss out on the chance to own this stunning home that combines modern living with the charm of nature. Schedule a visit today and envision your future in this exceptional property!
Contact an agent
Home facts
- Year built:2025
- Listing ID #:2512576
- Added:56 day(s) ago
- Updated:October 02, 2025 at 07:34 AM
Rooms and interior
- Bedrooms:3
- Total bathrooms:2
- Full bathrooms:2
- Living area:1,358 sq. ft.
Heating and cooling
- Cooling:Central Air, Electric
- Heating:Electric, Heat Pump
Structure and exterior
- Roof:Composition
- Year built:2025
- Building area:1,358 sq. ft.
- Lot area:2 Acres
Schools
- High school:Buckingham
- Middle school:Buckingham
- Elementary school:Buckingham
Utilities
- Water:Well
- Sewer:Septic Tank
Finances and disclosures
- Price:$329,900
- Price per sq. ft.:$242.93
New listings near 193 Hundley Branch Road
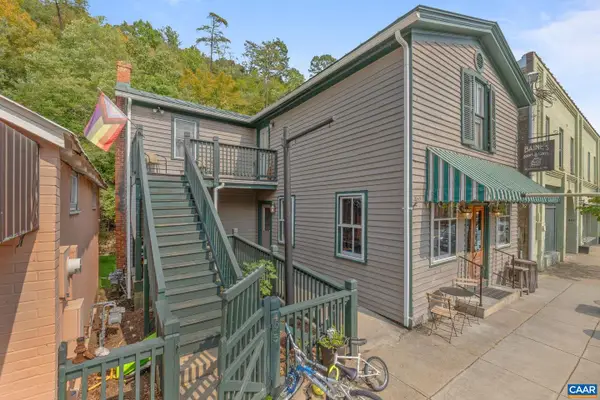 $429,000Active2 beds 2 baths2,808 sq. ft.
$429,000Active2 beds 2 baths2,808 sq. ft.485 Valley St, SCOTTSVILLE, VA 24590
MLS# 668956Listed by: RE/MAX REALTY SPECIALISTS-CHARLOTTESVILLE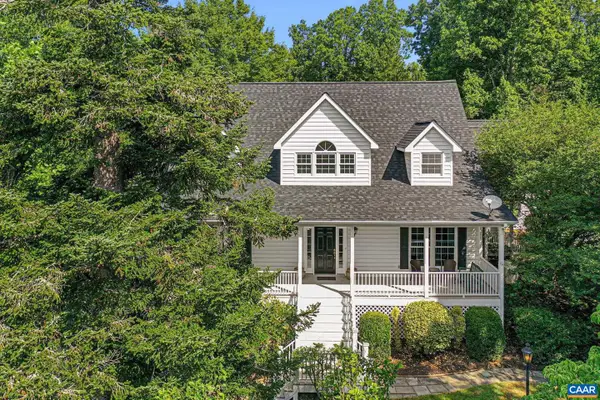 $999,900Active3 beds 5 baths3,927 sq. ft.
$999,900Active3 beds 5 baths3,927 sq. ft.690 Page St, SCOTTSVILLE, VA 24590
MLS# 667421Listed by: THE HOGAN GROUP-CHARLOTTESVILLE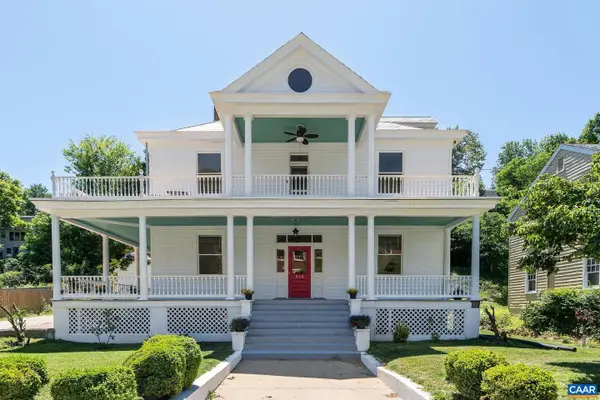 $649,900Active4 beds 3 baths4,071 sq. ft.
$649,900Active4 beds 3 baths4,071 sq. ft.550 Valley St, SCOTTSVILLE, VA 24590
MLS# 662251Listed by: THE HOGAN GROUP-CHARLOTTESVILLE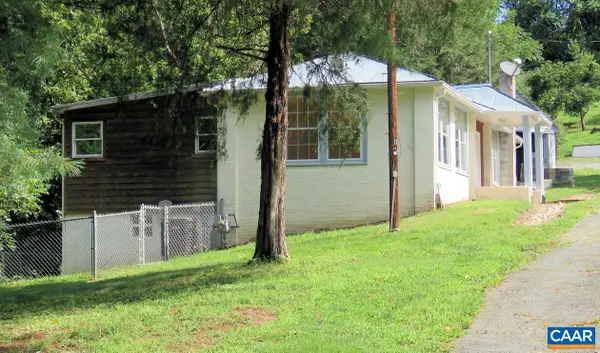 $315,000Active2 beds 1 baths1,260 sq. ft.
$315,000Active2 beds 1 baths1,260 sq. ft.730 Canal St, SCOTTSVILLE, VA 24590
MLS# 660504Listed by: 1ST DOMINION REALTY INC-SCOTTSVILLE $315,000Active2 beds 1 baths1,260 sq. ft.
$315,000Active2 beds 1 baths1,260 sq. ft.730 Canal St, SCOTTSVILLE, VA 24590
MLS# 660504Listed by: 1ST DOMINION REALTY INC-SCOTTSVILLE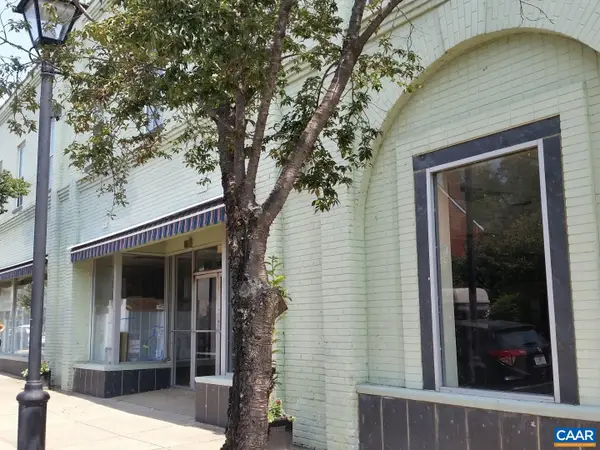 $800,000Active4 beds 6 baths13,392 sq. ft.
$800,000Active4 beds 6 baths13,392 sq. ft.475 Valley St, SCOTTSVILLE, VA 24590
MLS# 665514Listed by: 1ST DOMINION REALTY INC-SCOTTSVILLE
