TBD Sharps Creek Rd, Scottsville, VA 24590
Local realty services provided by:ERA Bill May Realty Company
TBD Sharps Creek Rd,Scottsville, VA 24590
$339,900
- 3 Beds
- 2 Baths
- 1,358 sq. ft.
- Single family
- Active
Listed by: heather grubb
Office: first choice realty, inc
MLS#:667683
Source:VA_HRAR
Price summary
- Price:$339,900
- Price per sq. ft.:$250.29
About this home
What more could you ask for!?Your search ends here! Don't just walk, but run to seize the opportunity.. Perfectly tailored for first-time buyers or those seeking to downsize. The Laurel Creek by Rock River Homes offers a blend of comfort and charm that will captivate you from the moment you step inside. Featuring 3 bedrooms and 2 bathrooms, this home is thoughtfully designed with your utmost convenience in mind. Luxurious LVP flooring graces the living areas, while plush carpeting adds warmth to the bedrooms. The kitchen is a chef's delight, boasting sleek granite countertops and modern appliances that make cooking a pleasure. Offering a whole home generator as well, a rarity for sure! Step outside onto the broom-finished front porch and sidewalk, where you can soak in the serene surroundings and enjoy the tranquility of your 2.0-acre oasis. If privacy is what you crave, look no further – this home is your perfect retreat. Nestled in the quaint community of Scottsville, just 45 minutes from Charlottesville and 18 minutes from Dillwyn, this location offers the best of both worlds. Experience the charm of rural living while still being within easy reach of urban amenities. Completion date November 2025.
Contact an agent
Home facts
- Year built:2025
- Listing ID #:667683
- Added:146 day(s) ago
- Updated:January 01, 2026 at 03:43 PM
Rooms and interior
- Bedrooms:3
- Total bathrooms:2
- Full bathrooms:2
- Living area:1,358 sq. ft.
Heating and cooling
- Cooling:Heat Pump
- Heating:Electric, Heat Pump
Structure and exterior
- Year built:2025
- Building area:1,358 sq. ft.
- Lot area:2 Acres
Schools
- High school:Buckingham
- Middle school:Buckingham
- Elementary school:Buckingham
Utilities
- Water:Individual Well
- Sewer:Septic Tank
Finances and disclosures
- Price:$339,900
- Price per sq. ft.:$250.29
New listings near TBD Sharps Creek Rd
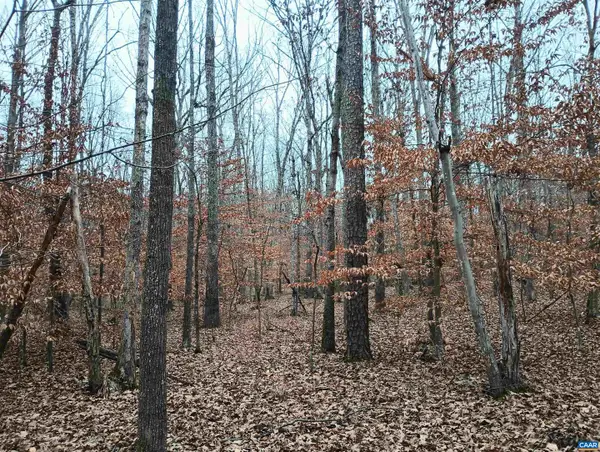 $49,000Pending10 Acres
$49,000Pending10 Acres0 Axtell Rd, SCOTTSVILLE, VA 24562
MLS# 671721Listed by: MONTAGUE, MILLER & CO. - AMHERST $350,000Active5 beds 3 baths2,270 sq. ft.
$350,000Active5 beds 3 baths2,270 sq. ft.740 Canal St, SCOTTSVILLE, VA 24590
MLS# 671667Listed by: 1ST DOMINION REALTY INC-SCOTTSVILLE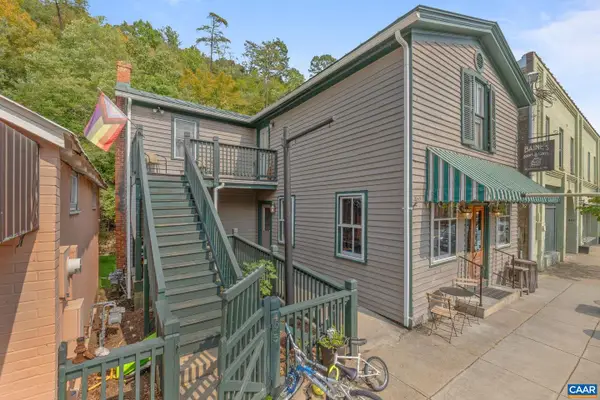 $379,000Pending2 beds 2 baths2,808 sq. ft.
$379,000Pending2 beds 2 baths2,808 sq. ft.485 Valley St, SCOTTSVILLE, VA 24590
MLS# 668956Listed by: RE/MAX REALTY SPECIALISTS-CHARLOTTESVILLE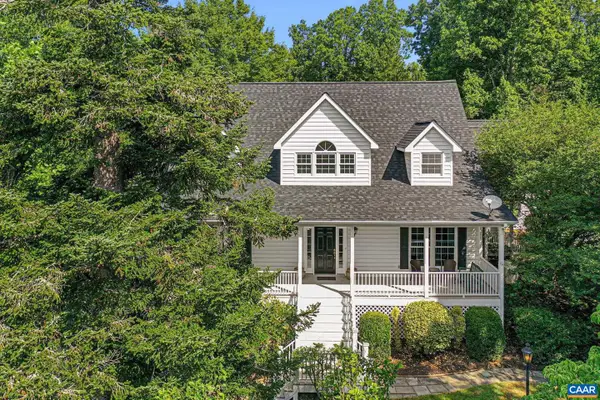 $895,000Active3 beds 5 baths3,927 sq. ft.
$895,000Active3 beds 5 baths3,927 sq. ft.690 Page St, SCOTTSVILLE, VA 24590
MLS# 667421Listed by: THE HOGAN GROUP-CHARLOTTESVILLE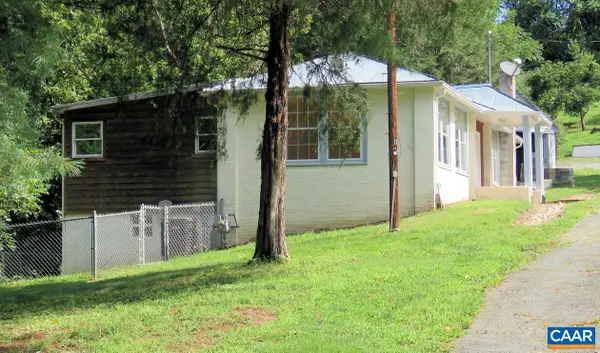 $300,000Active2 beds 1 baths1,260 sq. ft.
$300,000Active2 beds 1 baths1,260 sq. ft.730 Canal St, SCOTTSVILLE, VA 24590
MLS# 660504Listed by: 1ST DOMINION REALTY INC-SCOTTSVILLE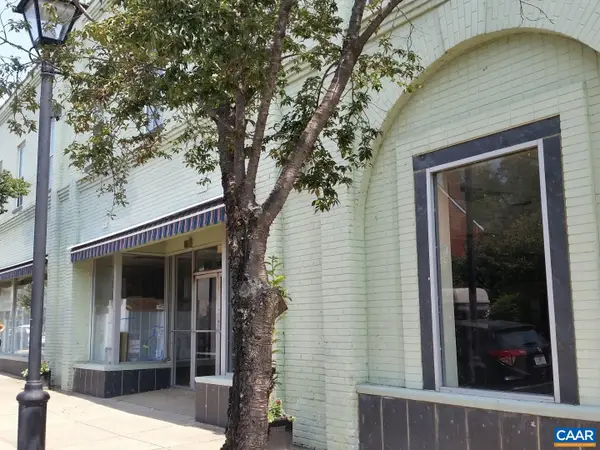 $800,000Active4 beds 6 baths13,392 sq. ft.
$800,000Active4 beds 6 baths13,392 sq. ft.475 Valley St, SCOTTSVILLE, VA 24590
MLS# 665514Listed by: 1ST DOMINION REALTY INC-SCOTTSVILLE
