335 Wildwood Ln, Shenandoah, VA 22849
Local realty services provided by:ERA Central Realty Group
335 Wildwood Ln,Shenandoah, VA 22849
$249,900
- 2 Beds
- 1 Baths
- 560 sq. ft.
- Single family
- Pending
Listed by: lauren s reed
Office: funkhouser real estate group
MLS#:VAPA2005504
Source:BRIGHTMLS
Price summary
- Price:$249,900
- Price per sq. ft.:$446.25
- Monthly HOA dues:$40.75
About this home
Welcome to 335 Wildwood Lane – a fully furnished mountain retreat in the premier Shenandoah Gap cabin community. This charming two-bedroom, one-bath cabin sits on 1.72 acres across two lots, offering the perfect blend of comfort, privacy, and natural beauty. Ideal as a full-time residence, weekend escape, or short-term vacation rental, this property provides a true Shenandoah Valley experience. Inside, you will find an inviting open-concept living area centered around a cozy wood-burning fireplace and a propane wall heater for year-round comfort. The cabin’s thoughtful layout makes relaxing or entertaining effortless. Outside you will enjoy the spacious deck with Blue Ridge Mountain views, perfect for sipping your morning coffee or spending starlit evenings by the nearby firepit. Recent updates include new exterior finishes and upgrades, along with a new mini-split system for efficient climate control inside the cabin. Two storage sheds provide ample space for outdoor gear, tools, or hobbies. Enjoy access to the HOA’s recreation lot on the Shenandoah River—ideal for fishing, canoeing, or picnicking—and the nearby 400+ acre nature preserve bordering Shenandoah National Park, for endless hiking and exploring. The HOA maintains the access road and provides snow removal, offering year-round peace of mind. The additional included lot allows for the potential construction of another dwelling or cabin. With nearby successful short-term rentals and a turn-key setup, this property combines relaxation, recreation, and investment opportunity in one exceptional mountain getaway.
Contact an agent
Home facts
- Year built:1975
- Listing ID #:VAPA2005504
- Added:55 day(s) ago
- Updated:January 01, 2026 at 08:58 AM
Rooms and interior
- Bedrooms:2
- Total bathrooms:1
- Full bathrooms:1
- Living area:560 sq. ft.
Heating and cooling
- Cooling:Wall Unit
- Heating:Baseboard - Electric, Electric, Propane - Owned, Wall Unit, Wood, Wood Burn Stove
Structure and exterior
- Roof:Shingle
- Year built:1975
- Building area:560 sq. ft.
- Lot area:1.72 Acres
Utilities
- Water:Cistern
- Sewer:On Site Septic
Finances and disclosures
- Price:$249,900
- Price per sq. ft.:$446.25
- Tax amount:$589 (2025)
New listings near 335 Wildwood Ln
- New
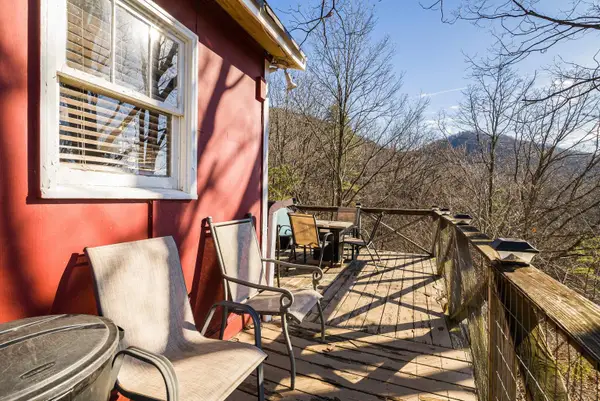 $245,000Active1 beds 1 baths480 sq. ft.
$245,000Active1 beds 1 baths480 sq. ft.755 Wildwood Ln, SHENANDOAH, VA 22849
MLS# 672071Listed by: MASSANUTTEN REALTY  $329,900Active3 beds 2 baths1,998 sq. ft.
$329,900Active3 beds 2 baths1,998 sq. ft.89 Bitter Root Dr, SHENANDOAH, VA 22849
MLS# 671595Listed by: MASSANUTTEN REALTY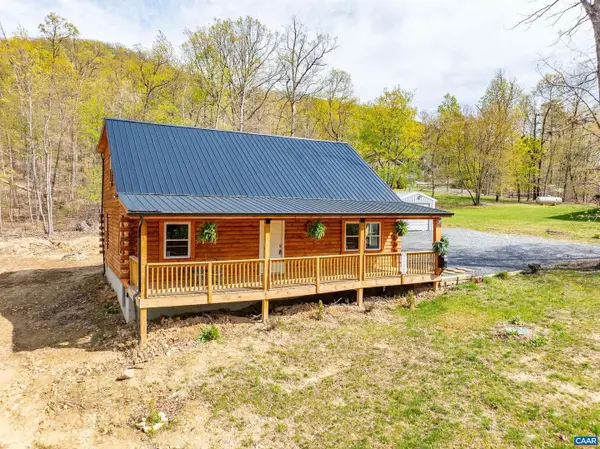 $349,000Active4 beds 2 baths1,722 sq. ft.
$349,000Active4 beds 2 baths1,722 sq. ft.136 Wildwood Ln, SHENANDOAH, VA 22849
MLS# 671446Listed by: EXP REALTY LLC - STAFFORD $239,000Active4 beds 2 baths2,020 sq. ft.
$239,000Active4 beds 2 baths2,020 sq. ft.427 Fourth St, SHENANDOAH, VA 22849
MLS# 671295Listed by: NEST REALTY HARRISONBURG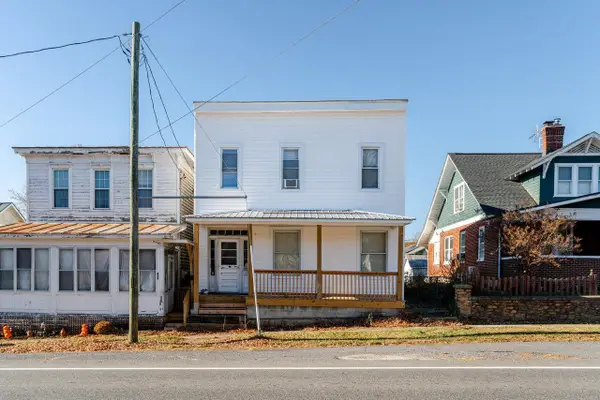 $239,000Active-- beds -- baths2,020 sq. ft.
$239,000Active-- beds -- baths2,020 sq. ft.427 Fourth St, SHENANDOAH, VA
MLS# VAPA2005648Listed by: NEST REALTY HARRISONBURG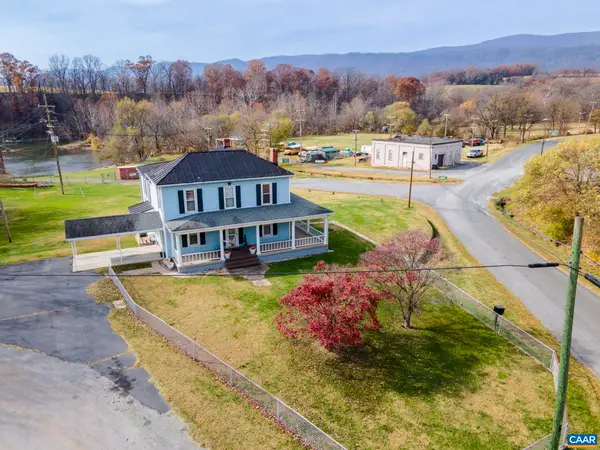 $299,000Active4 beds 2 baths2,716 sq. ft.
$299,000Active4 beds 2 baths2,716 sq. ft.601 Long Ave, SHENANDOAH, VA 22849
MLS# 671072Listed by: MONTAGUE, MILLER & CO. - WESTFIELD $75,000Active2 beds 1 baths850 sq. ft.
$75,000Active2 beds 1 baths850 sq. ft.242 Trenton Ave, SHENANDOAH, VA 22849
MLS# VAPA2005594Listed by: SKYLINE TEAM REAL ESTATE $249,900Pending2 beds 1 baths560 sq. ft.
$249,900Pending2 beds 1 baths560 sq. ft.335 Wildwood Ln, SHENANDOAH, VA 22849
MLS# VAPA2005504Listed by: FUNKHOUSER REAL ESTATE GROUP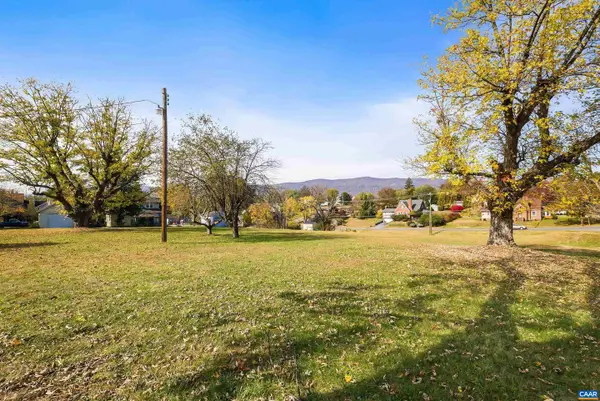 $45,000Pending0.34 Acres
$45,000Pending0.34 AcresTbd 6th St #21 & 22, SHENANDOAH, VA 22849
MLS# 670671Listed by: EXP REALTY LLC - STAFFORD $45,000Pending0.34 Acres
$45,000Pending0.34 AcresTBD 6th St, Shenandoah, VA 22849
MLS# 670671Listed by: EXP REALTY LLC - STAFFORD
