115 Oventop Mountain Ln, SPERRYVILLE, VA 22740
Local realty services provided by:O'BRIEN REALTY ERA POWERED
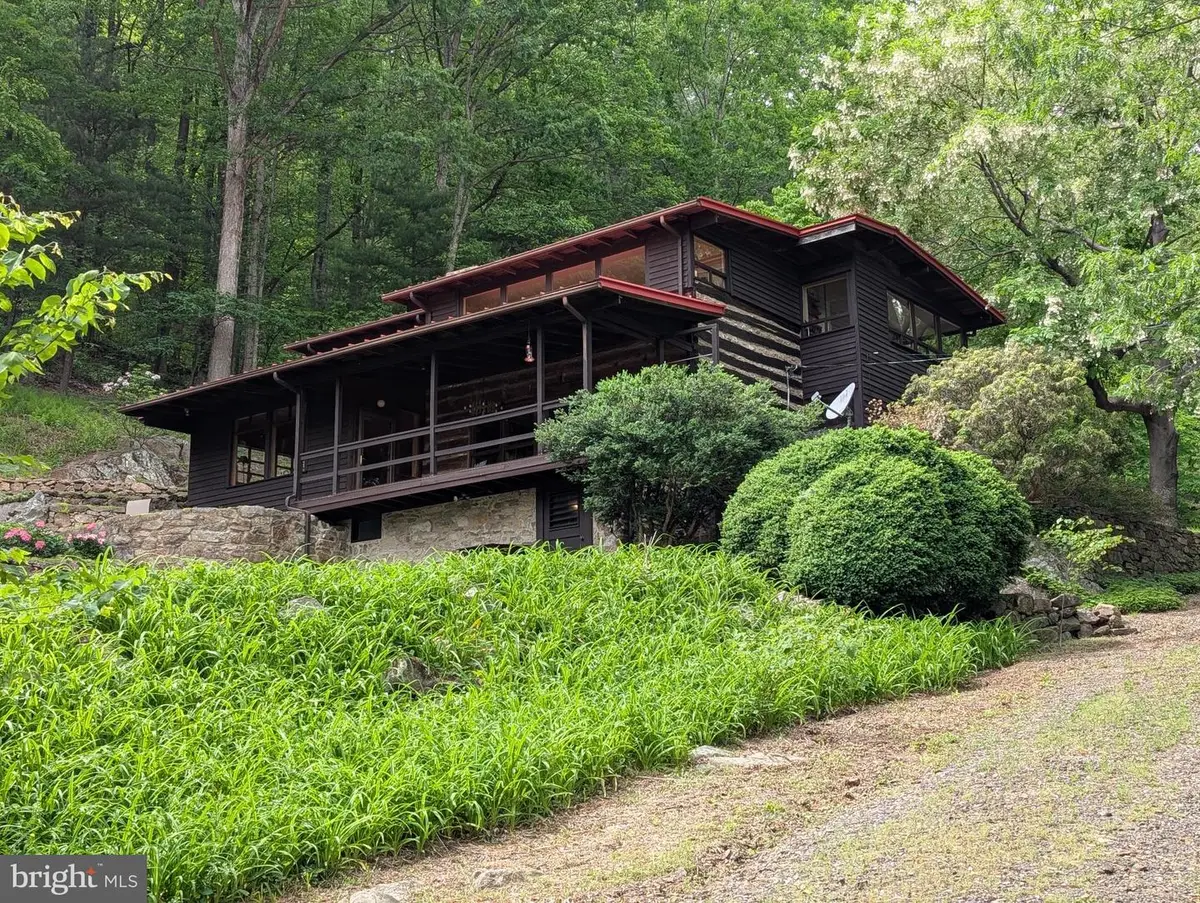
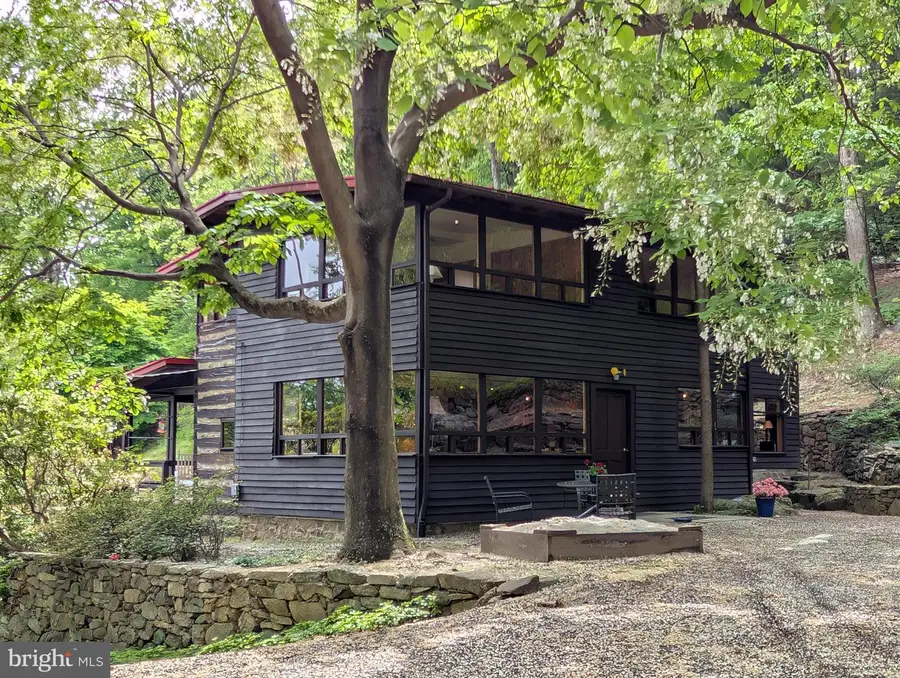
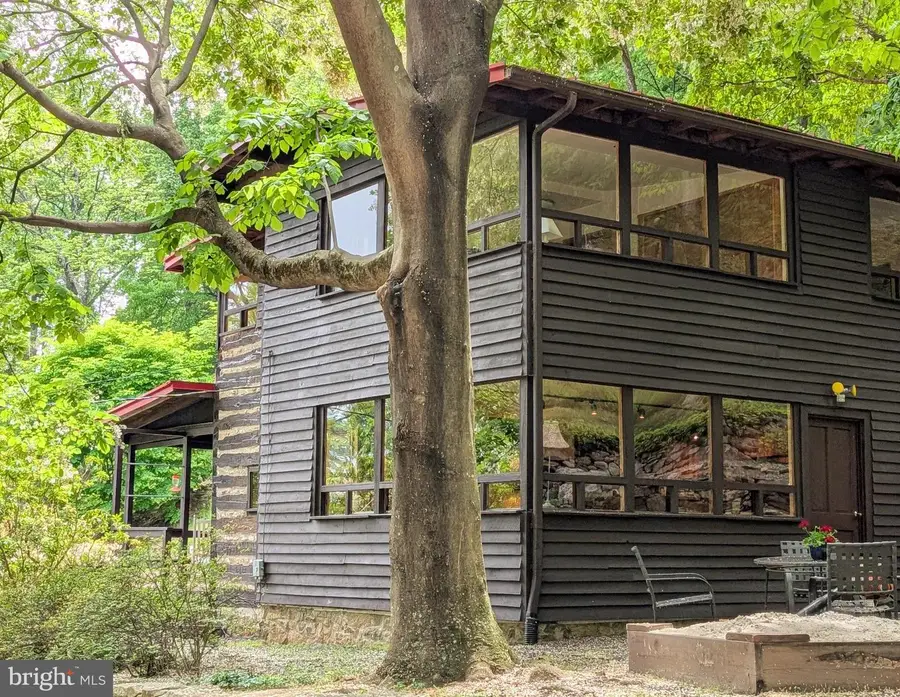
115 Oventop Mountain Ln,SPERRYVILLE, VA 22740
$1,295,000
- 3 Beds
- 2 Baths
- 2,140 sq. ft.
- Single family
- Pending
Listed by:robert glenn chapman iv
Office:cheri woodard realty
MLS#:VARP2002082
Source:BRIGHTMLS
Price summary
- Price:$1,295,000
- Price per sq. ft.:$605.14
About this home
Here's your chance, lightning doesn't strike twice! 50 acres, 10 springs one pond, all bordering Shenandoah National Park with NO TRAILHEADS! Complete and utter privacy.
Tucked deep into 50 pristine, wooded acres that directly border the Shenandoah National Park, this extraordinary 3-bedroom, 2-bath retreat blends 19th-century Appalachian history with hints of the clean, light-filled elegance of Frank Lloyd Wright’s organic modernism. Originally an 1800s hand-hewn log cabin, the home has been rustically updated with generous fenestration that invites the forest inside while casting nighttime interiors aglow like a lantern among the trees.
This is a property that lives and breathes with nature. Abundant natural springs, cleared hiking trails and terraced stone gardens—lush and lovingly manicured—cascade down the mountain slope, bordered by ancient, dry-stacked stone walls that have stood for generations. A clear, manageable pond reflects the towering hardwoods, while seasonal springs and filtered mountain light nourish a rich understory of mountain laurel, ferns, and rare lady slippers.
Inside, rustic timbers and original log walls meet warm modern finishes, creating a serene and grounded living space designed for both comfort and contemplation. Thoughtfully placed windows frame sweeping views of forest, sky, and gardens at every turn.
Whether you're seeking quiet solitude, a writer’s or artist’s haven, or a place to gather and share the natural abundance of Virginia’s mountains, this property offers timeless beauty, absolute privacy, and direct access to thousands of protected acres just beyond your doorstep.
Contact an agent
Home facts
- Year built:1810
- Listing Id #:VARP2002082
- Added:92 day(s) ago
- Updated:August 16, 2025 at 07:27 AM
Rooms and interior
- Bedrooms:3
- Total bathrooms:2
- Full bathrooms:2
- Living area:2,140 sq. ft.
Heating and cooling
- Cooling:Ceiling Fan(s), Ductless/Mini-Split
- Heating:Baseboard - Electric, Electric, Wood Burn Stove
Structure and exterior
- Roof:Metal
- Year built:1810
- Building area:2,140 sq. ft.
- Lot area:50 Acres
Utilities
- Water:Well
- Sewer:On Site Septic
Finances and disclosures
- Price:$1,295,000
- Price per sq. ft.:$605.14
- Tax amount:$3,833 (2022)
New listings near 115 Oventop Mountain Ln
 $449,000Active3 beds 2 baths1,150 sq. ft.
$449,000Active3 beds 2 baths1,150 sq. ft.45 Atkins Rd, SPERRYVILLE, VA 22740
MLS# VARP2002204Listed by: RE/MAX GATEWAY $499,000Active3 beds 1 baths1,063 sq. ft.
$499,000Active3 beds 1 baths1,063 sq. ft.27 Atkins Rd, SPERRYVILLE, VA 22740
MLS# VARP2002178Listed by: UNITED REAL ESTATE HORIZON $299,000Pending2 beds 1 baths1,531 sq. ft.
$299,000Pending2 beds 1 baths1,531 sq. ft.36 Water St, SPERRYVILLE, VA 22740
MLS# VARP2002176Listed by: CHERI WOODARD REALTY $299,000Active7.46 Acres
$299,000Active7.46 Acres0 Thornton Gap Church Road, SPERRYVILLE, VA 22740
MLS# VARP2002158Listed by: CHERI WOODARD REALTY $640,000Active3 beds 2 baths3,340 sq. ft.
$640,000Active3 beds 2 baths3,340 sq. ft.Address Withheld By Seller, Sperryville, VA 22740
MLS# VARP2002100Listed by: KELLER WILLIAMS REALTY/LEE BEAVER & ASSOC.- Open Sat, 10am to 12pm
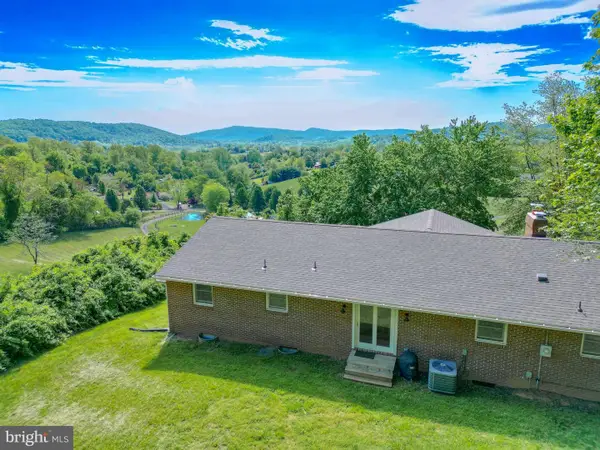 $640,000Active3 beds 2 baths1,940 sq. ft.
$640,000Active3 beds 2 baths1,940 sq. ft.40 Antique Ln, SPERRYVILLE, VA 22740
MLS# VARP2002100Listed by: KELLER WILLIAMS REALTY/LEE BEAVER & ASSOC.  $980,000Active3 beds 4 baths3,065 sq. ft.
$980,000Active3 beds 4 baths3,065 sq. ft.3542 Slate Mills Rd, SPERRYVILLE, VA 22740
MLS# VARP2001974Listed by: CHERI WOODARD REALTY $185,000Active5 Acres
$185,000Active5 Acres0 Moon Road, SPERRYVILLE, VA 22740
MLS# VARP2002088Listed by: WASHINGTON FINE PROPERTIES, LLC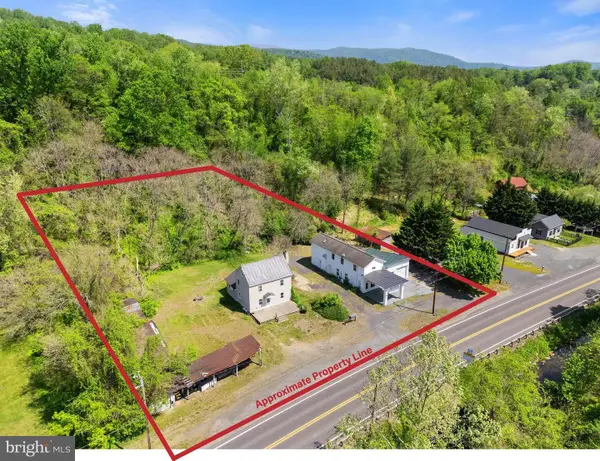 $565,000Active4 beds 3 baths1,260 sq. ft.
$565,000Active4 beds 3 baths1,260 sq. ft.11947 Lee Hwy, SPERRYVILLE, VA 22740
MLS# VARP2002162Listed by: CHERI WOODARD REALTY
