10598 Greenwood Dr, Spotsylvania, VA 22553
Local realty services provided by:ERA Cole Realty
10598 Greenwood Dr,Spotsylvania, VA 22553
$589,900
- 4 Beds
- 3 Baths
- 2,288 sq. ft.
- Single family
- Active
Listed by:alberta huwar
Office:huwar & associates, inc
MLS#:VASP2036650
Source:BRIGHTMLS
Price summary
- Price:$589,900
- Price per sq. ft.:$257.82
- Monthly HOA dues:$10.42
About this home
November 15th Delivery!!! Don't miss this opportunity to own this fantastic new home with tons of upgrades on over 3 acres!! Luxury Vinyl Plank flooring throughout the main level of the home and upper-level laundry room. Spacious kitchen with UPGRADED GRANITE tops, shaker style cabinets, center island with designer pendant lighting, stainless appliances , kitchen exhaust fan that vents outside, walk in pantry with shelving, recessed lighting, and more! Mudroom with custom trim work and cubby storage. Kitchen is open to the dining area and family room with lots of windows for natural lighting, and family room has an electric fireplace with blower. Upper-level owner's suite with recessed lighting and ceiling fan. The owner’s bath has a custom designed oversized ceramic tile walk-in shower with frameless glass doors, multiple shower heads and bench, dual vanities with overhead recessed lighting, ceramic flooring, and a large walk-in closet & walk-in linen closet. Remaining upstairs bedrooms are spacious with ceiling fans in all the bedrooms. The hall bath has ceramic flooring, and dual vanities with granite tops. Upper-level laundry room with cabinets and granite tops. Plenty of room for expansion in the unfinished basement with a large rec room and a room with an egress window, and rough in for future bath. Dual zoned heating and cooling system to keep the house more comfortable and efficient. Two- panel interior doors with matte black hinges and door hardware, fully insulated garage and insulated garage door, concrete front porch, and painted foundation. Don’t Miss Out! Schedule an appointment today, before it is sold. Photos are similar to the home under construction.
Contact an agent
Home facts
- Year built:2025
- Listing ID #:VASP2036650
- Added:2 day(s) ago
- Updated:October 08, 2025 at 01:58 PM
Rooms and interior
- Bedrooms:4
- Total bathrooms:3
- Full bathrooms:2
- Half bathrooms:1
- Living area:2,288 sq. ft.
Heating and cooling
- Cooling:Ceiling Fan(s), Central A/C
- Heating:Electric, Heat Pump(s), Zoned
Structure and exterior
- Roof:Architectural Shingle
- Year built:2025
- Building area:2,288 sq. ft.
- Lot area:3.17 Acres
Schools
- High school:RIVERBEND
- Middle school:NI RIVER
- Elementary school:BROCK ROAD
Utilities
- Water:Well
- Sewer:On Site Septic
Finances and disclosures
- Price:$589,900
- Price per sq. ft.:$257.82
- Tax amount:$1,093 (2025)
New listings near 10598 Greenwood Dr
- Coming Soon
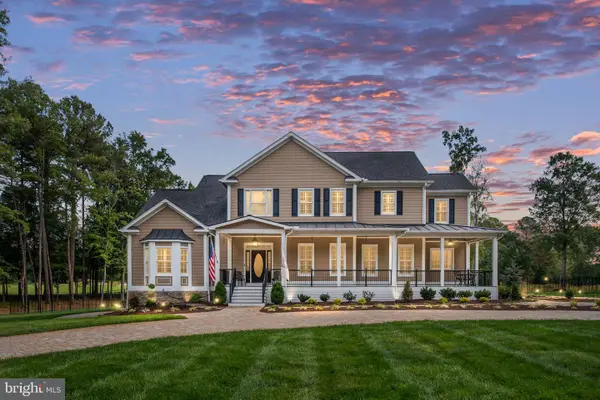 $1,575,000Coming Soon5 beds 6 baths
$1,575,000Coming Soon5 beds 6 baths11004 Sheridan Dr, SPOTSYLVANIA, VA 22551
MLS# VASP2036778Listed by: COLDWELL BANKER ELITE - Coming Soon
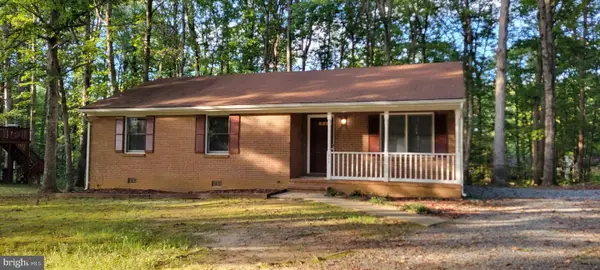 $345,000Coming Soon3 beds 2 baths
$345,000Coming Soon3 beds 2 baths317 Cooper St, SPOTSYLVANIA, VA 22551
MLS# VASP2036820Listed by: 1ST CHOICE BETTER HOMES & LAND, LC - Coming Soon
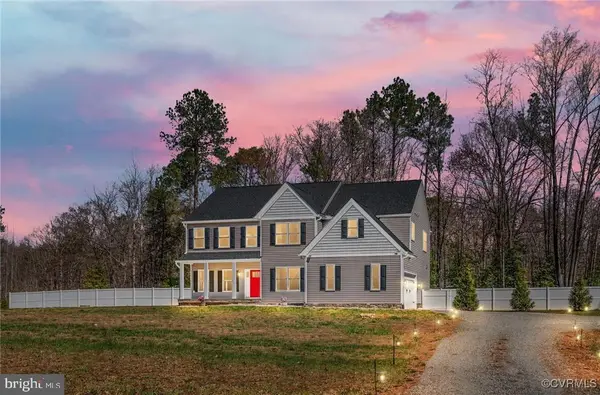 $750,000Coming Soon5 beds 4 baths
$750,000Coming Soon5 beds 4 baths13201 Brooke Ridge Ln, SPOTSYLVANIA, VA 22551
MLS# VASP2036810Listed by: BERKSHIRE HATHAWAY HOMESERVICES PENFED REALTY - New
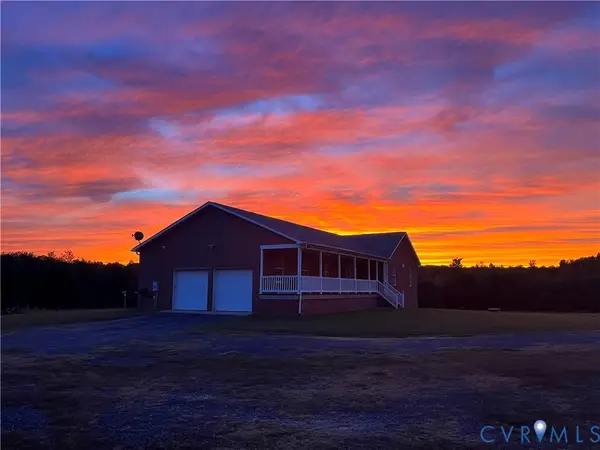 $985,000Active3 beds 2 baths1,994 sq. ft.
$985,000Active3 beds 2 baths1,994 sq. ft.9500 Jarrell Lane, Spotsylvania, VA 22551
MLS# 2525039Listed by: HOMECOIN.COM - New
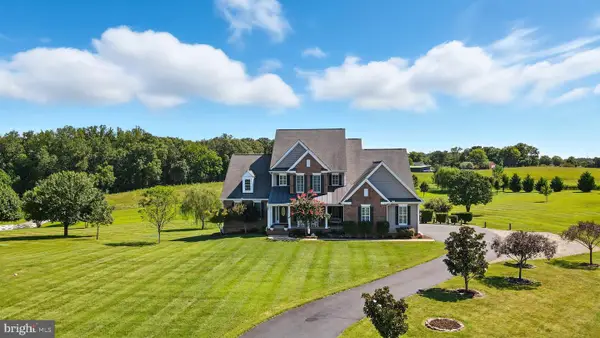 $1,185,000Active5 beds 7 baths6,530 sq. ft.
$1,185,000Active5 beds 7 baths6,530 sq. ft.9910 Agnes Ln, SPOTSYLVANIA, VA 22553
MLS# VASP2034228Listed by: COLDWELL BANKER ELITE - Coming Soon
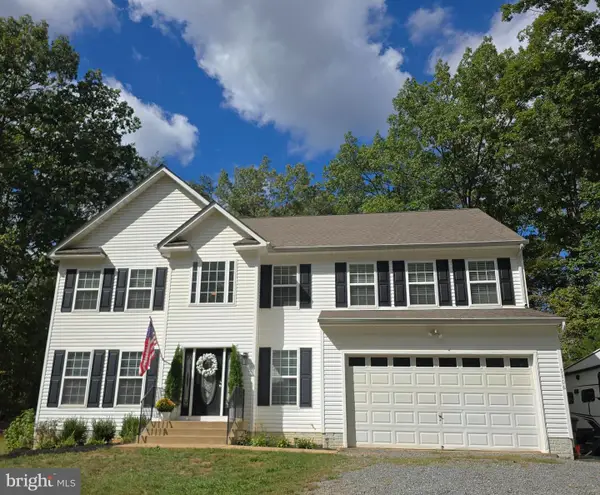 $530,000Coming Soon4 beds 3 baths
$530,000Coming Soon4 beds 3 baths9406 America Ln, SPOTSYLVANIA, VA 22551
MLS# VASP2036788Listed by: KELLER WILLIAMS CAPITAL PROPERTIES - Coming Soon
 $389,900Coming Soon4 beds 3 baths
$389,900Coming Soon4 beds 3 baths9617 Thousand Oaks Ln, SPOTSYLVANIA, VA 22551
MLS# VASP2036768Listed by: EXP REALTY, LLC - New
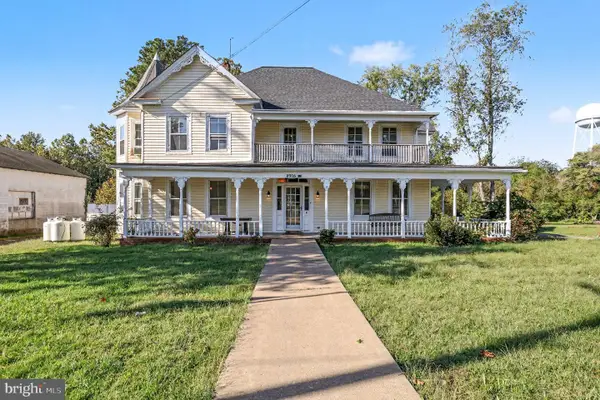 $475,000Active5 beds -- baths4,609 sq. ft.
$475,000Active5 beds -- baths4,609 sq. ft.8916 Courthouse Rd, SPOTSYLVANIA, VA 22553
MLS# VASP2036730Listed by: TOWN & COUNTRY ELITE REALTY, LLC. - Coming Soon
 $505,000Coming Soon5 beds 3 baths
$505,000Coming Soon5 beds 3 baths14819 Childs Cove Dr, SPOTSYLVANIA, VA 22551
MLS# VASP2036640Listed by: SAMSON PROPERTIES
