10747 Bridlerein Ct, Spotsylvania, VA 22553
Local realty services provided by:ERA OakCrest Realty, Inc.
10747 Bridlerein Ct,Spotsylvania, VA 22553
$609,000
- 3 Beds
- 4 Baths
- 3,046 sq. ft.
- Single family
- Active
Listed by:karen cercone
Office:nexthome blue heron realty group
MLS#:VASP2035874
Source:BRIGHTMLS
Price summary
- Price:$609,000
- Price per sq. ft.:$199.93
- Monthly HOA dues:$55
About this home
Beautiful home in desirable Fox Chase! Situated on a very private 1.22 Acre lot, this is one of the newer homes built in the neighborhood. From the large Rocking Chair Front Porch, you enter into the Bright 2 Story Foyer with Gorgeous Hard Wood Flooring that flows into the Formal Dining Room with Tray Ceiling and Crown and Chair Moldings or to the Beautifully Appointed Kitchen with Granite Counter Tops and Upgraded Soft Close Cabinets. This is a wonderful place to create meals or just hang out with family and friends as it adjoins the comfortable Family Room featuring Gas Fireplace, and it also opens up to the Amazing Deck that overlooks your Private Backyard! Upstairs you will find the Primary Suite with Vaulted Ceiling and Accent Lighting that opens onto the Upper Balcony. The Primary Bath has Vaulted Ceilings with Accent Lighting along with Double Vanity, Upgraded Counter Tops, Deep Garden Tub, Large Walk In Shower and Walk In Closet! On the Upper Level you will also find 2 more Large Bedrooms, one of which also opens to the Upper Balcony, and another Upgraded Full Bath. The Lower Level is a great area to entertain with a Gas Fireplace with Stone Surround and a Beautiful Bar with an Under Counter Refrigerator! This area has it's own half bath and walks out to the yard! This is a Wonderful Home where you can enjoy living in this Gorgeous Neighborhood with it's own Pool, Walking Trail, Playground and Lake.
Contact an agent
Home facts
- Year built:2016
- Listing ID #:VASP2035874
- Added:67 day(s) ago
- Updated:November 02, 2025 at 04:32 AM
Rooms and interior
- Bedrooms:3
- Total bathrooms:4
- Full bathrooms:2
- Half bathrooms:2
- Living area:3,046 sq. ft.
Heating and cooling
- Cooling:Ceiling Fan(s), Heat Pump(s)
- Heating:Electric, Heat Pump(s), Propane - Leased
Structure and exterior
- Year built:2016
- Building area:3,046 sq. ft.
- Lot area:1.22 Acres
Schools
- High school:RIVERBEND
- Middle school:NI RIVER
- Elementary school:BROCK ROAD
Utilities
- Water:Well
- Sewer:On Site Septic
Finances and disclosures
- Price:$609,000
- Price per sq. ft.:$199.93
- Tax amount:$4,098 (2025)
New listings near 10747 Bridlerein Ct
- New
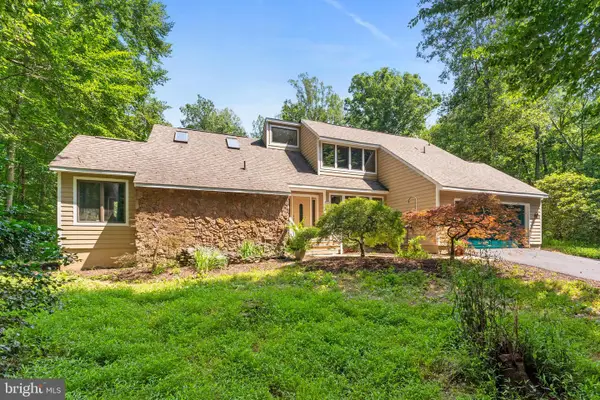 $599,900Active5 beds 4 baths4,301 sq. ft.
$599,900Active5 beds 4 baths4,301 sq. ft.8911 Millwood Dr, SPOTSYLVANIA, VA 22551
MLS# VASP2037380Listed by: COLDWELL BANKER ELITE - New
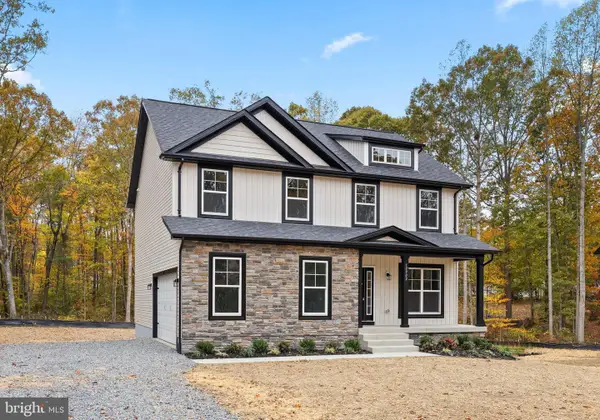 $529,900Active4 beds 3 baths2,221 sq. ft.
$529,900Active4 beds 3 baths2,221 sq. ft.10902 Thiel Ct, SPOTSYLVANIA, VA 22551
MLS# VASP2037188Listed by: BELCHER REAL ESTATE, LLC. - New
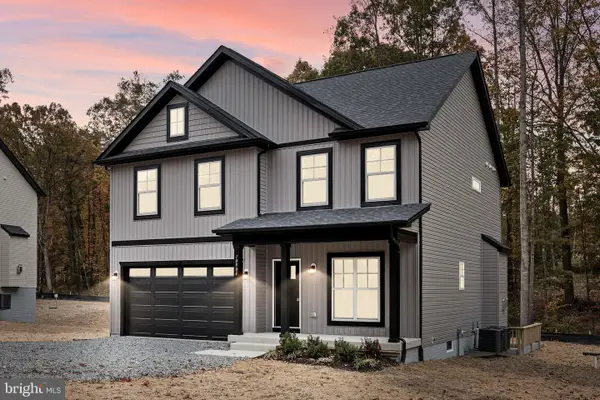 $529,900Active4 beds 3 baths2,220 sq. ft.
$529,900Active4 beds 3 baths2,220 sq. ft.10904 Thiel Ct, SPOTSYLVANIA, VA 22551
MLS# VASP2037208Listed by: BELCHER REAL ESTATE, LLC. - New
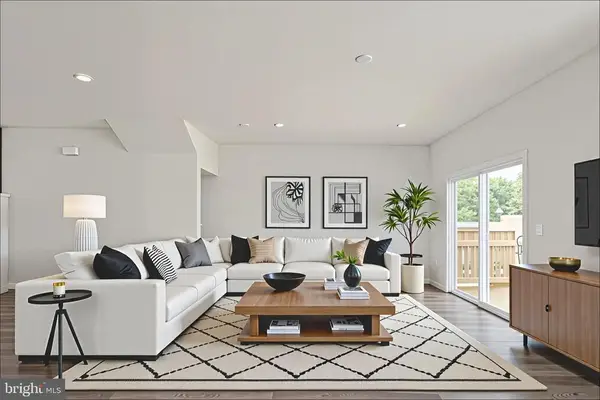 $445,325Active3 beds 4 baths2,145 sq. ft.
$445,325Active3 beds 4 baths2,145 sq. ft.8824 Selby Ct, SPOTSYLVANIA, VA 22551
MLS# VASP2037348Listed by: COLDWELL BANKER ELITE - New
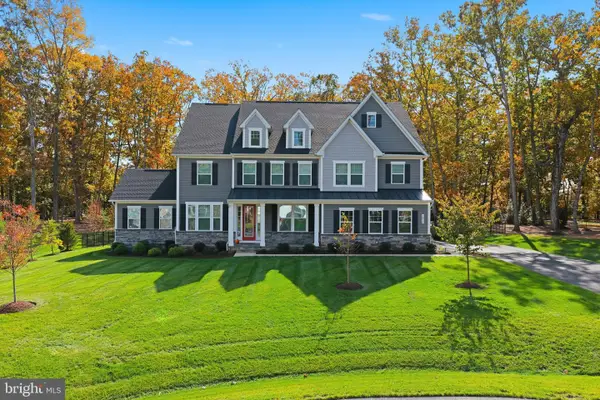 $1,250,000Active5 beds 7 baths6,305 sq. ft.
$1,250,000Active5 beds 7 baths6,305 sq. ft.10914 Canterbury Ct, SPOTSYLVANIA, VA 22551
MLS# VASP2037340Listed by: FAWN LAKE REAL ESTATE COMPANY 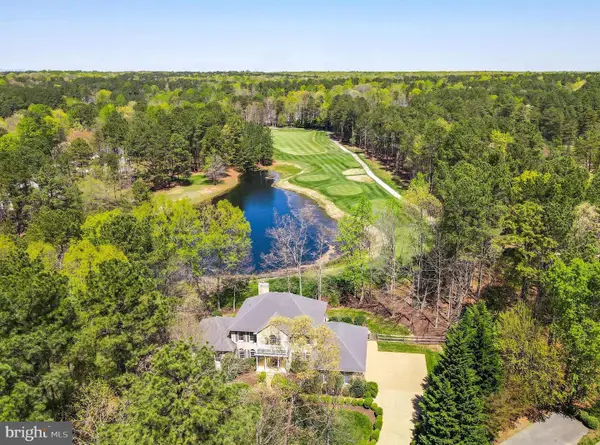 $1,050,000Pending4 beds 4 baths5,118 sq. ft.
$1,050,000Pending4 beds 4 baths5,118 sq. ft.11502 Meade Pointe, SPOTSYLVANIA, VA 22551
MLS# VASP2037364Listed by: FAWN LAKE REAL ESTATE COMPANY- New
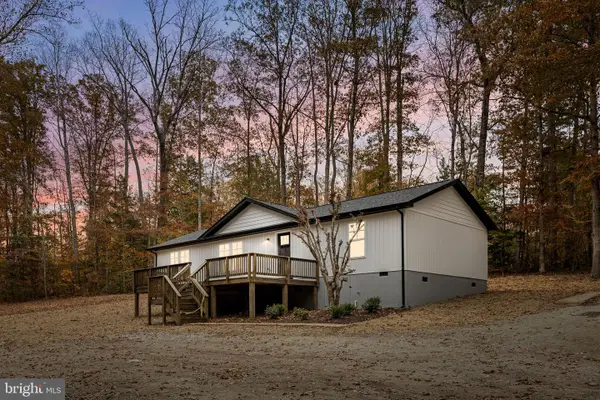 $419,900Active3 beds 2 baths1,344 sq. ft.
$419,900Active3 beds 2 baths1,344 sq. ft.8611 Engleman Ln, SPOTSYLVANIA, VA 22551
MLS# VASP2037354Listed by: BELCHER REAL ESTATE, LLC. - Coming Soon
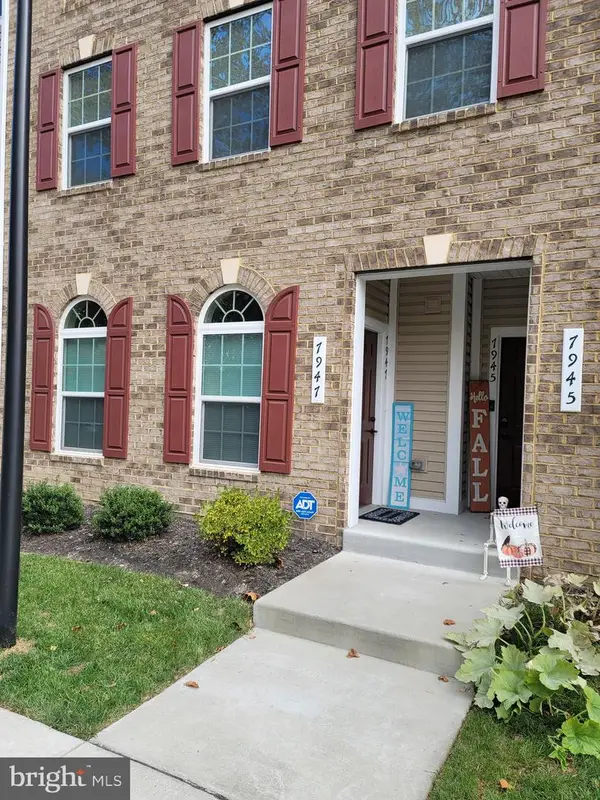 $375,000Coming Soon3 beds 3 baths
$375,000Coming Soon3 beds 3 baths7947 Independence Dr, SPOTSYLVANIA, VA 22553
MLS# VASP2037360Listed by: EXP REALTY, LLC - New
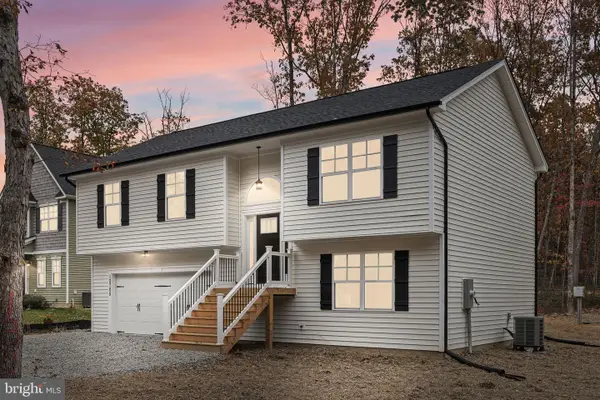 $469,900Active4 beds 3 baths1,803 sq. ft.
$469,900Active4 beds 3 baths1,803 sq. ft.12705 Plantation Dr, SPOTSYLVANIA, VA 22551
MLS# VASP2036774Listed by: BELCHER REAL ESTATE, LLC. - New
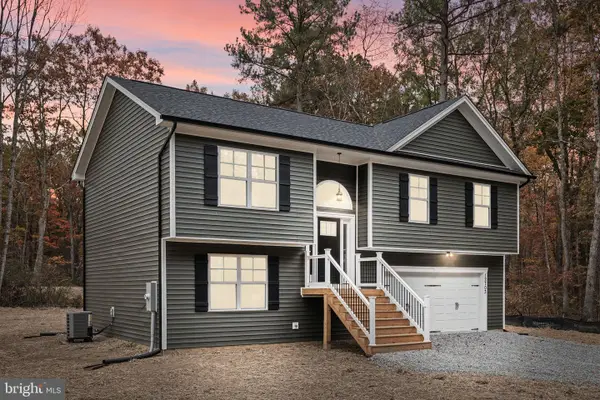 $469,900Active4 beds 3 baths1,803 sq. ft.
$469,900Active4 beds 3 baths1,803 sq. ft.12703 Plantation Dr, SPOTSYLVANIA, VA 22551
MLS# VASP2036780Listed by: BELCHER REAL ESTATE, LLC.
