11306 Wilderness Park Dr, Spotsylvania, VA 22551
Local realty services provided by:ERA Liberty Realty
Listed by:sarah a. reynolds
Office:keller williams realty
MLS#:VASP2036158
Source:BRIGHTMLS
Price summary
- Price:$425,000
- Price per sq. ft.:$209.36
- Monthly HOA dues:$100
About this home
Back on the market by NO FAULT OF THE SELLERS, Buyer Financing fell through!
Your new home is located in the desirable community of Lake Wilderness. You are immediately greeted with lovely curb appeal with a fabulous covered front porch, which provides a quiet area to enjoy conversations and morning coffee. The heart of this home is the open kitchen floor plan that is great for entertaining and gatherings. Stylish Quartz countertops compliment the spacious kitchen that has plenty of counter space and storage. It opens to the family room with bamboo hardwood flooring and a pellet stove for those cooler evenings. Gatherings can flow to the backyard stone patio with gondola and fire-pit located in a peaceful, private setting. The main level also features a formal dining room with custom chair rail and crown molding add charm for special occasions or Holidays. The Primary bedroom offers a custom designed walk-in closet and updated ensuite bath. There are 3 large sized bedrooms and hall bath that finish off the upper level. The roof (2023) and gutters (5” gutters) are newer, doors/windows are newer. Enjoy resort-style living as residents enjoy access to a swimming pool, sandy beach, tennis, basketball, volleyball courts, playgrounds and much more!
Contact an agent
Home facts
- Year built:2002
- Listing ID #:VASP2036158
- Added:53 day(s) ago
- Updated:November 02, 2025 at 02:45 PM
Rooms and interior
- Bedrooms:4
- Total bathrooms:3
- Full bathrooms:2
- Half bathrooms:1
- Living area:2,030 sq. ft.
Heating and cooling
- Cooling:Central A/C
- Heating:Electric, Heat Pump(s)
Structure and exterior
- Roof:Architectural Shingle
- Year built:2002
- Building area:2,030 sq. ft.
- Lot area:0.47 Acres
Schools
- High school:RIVERBEND
- Middle school:NI RIVER
- Elementary school:BROCK ROAD
Utilities
- Water:Community, Private, Well
- Sewer:On Site Septic
Finances and disclosures
- Price:$425,000
- Price per sq. ft.:$209.36
- Tax amount:$2,268 (2025)
New listings near 11306 Wilderness Park Dr
- New
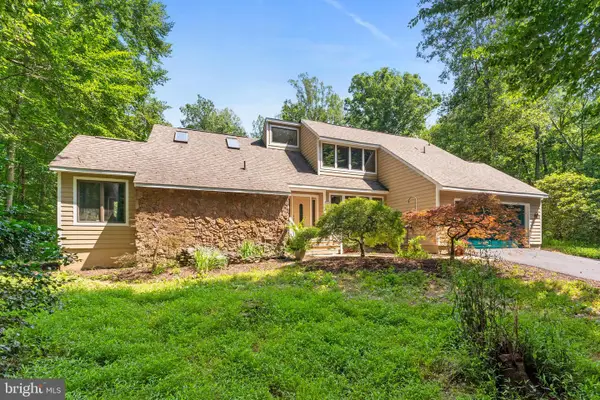 $599,900Active5 beds 4 baths4,301 sq. ft.
$599,900Active5 beds 4 baths4,301 sq. ft.8911 Millwood Dr, SPOTSYLVANIA, VA 22551
MLS# VASP2037380Listed by: COLDWELL BANKER ELITE - New
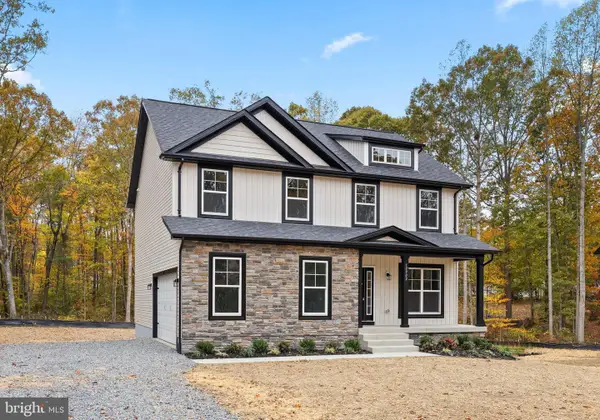 $529,900Active4 beds 3 baths2,221 sq. ft.
$529,900Active4 beds 3 baths2,221 sq. ft.10902 Thiel Ct, SPOTSYLVANIA, VA 22551
MLS# VASP2037188Listed by: BELCHER REAL ESTATE, LLC. - New
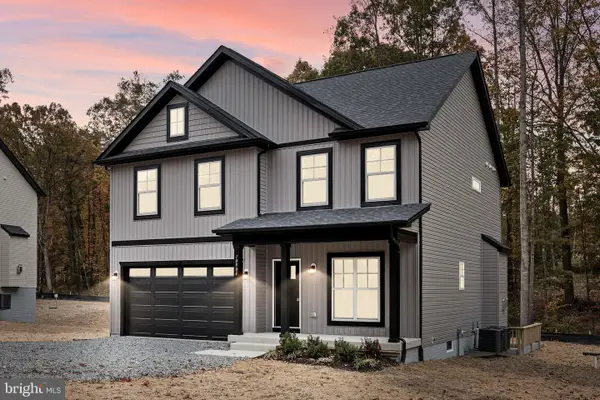 $529,900Active4 beds 3 baths2,220 sq. ft.
$529,900Active4 beds 3 baths2,220 sq. ft.10904 Thiel Ct, SPOTSYLVANIA, VA 22551
MLS# VASP2037208Listed by: BELCHER REAL ESTATE, LLC. - New
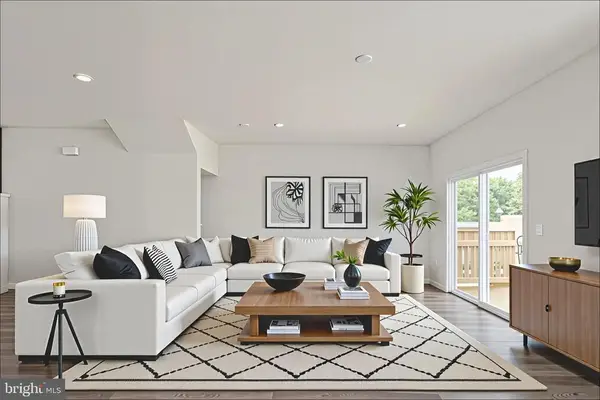 $445,325Active3 beds 4 baths2,145 sq. ft.
$445,325Active3 beds 4 baths2,145 sq. ft.8824 Selby Ct, SPOTSYLVANIA, VA 22551
MLS# VASP2037348Listed by: COLDWELL BANKER ELITE - New
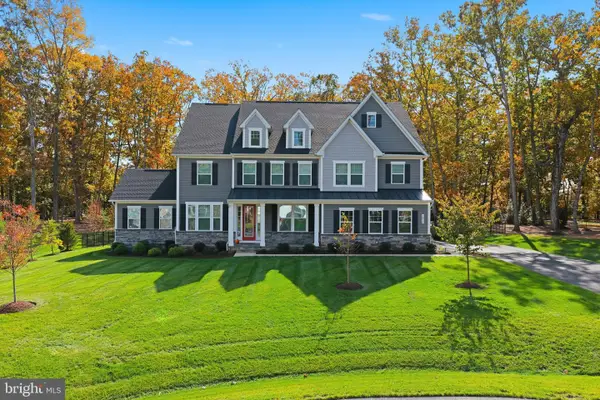 $1,250,000Active5 beds 7 baths6,305 sq. ft.
$1,250,000Active5 beds 7 baths6,305 sq. ft.10914 Canterbury Ct, SPOTSYLVANIA, VA 22551
MLS# VASP2037340Listed by: FAWN LAKE REAL ESTATE COMPANY 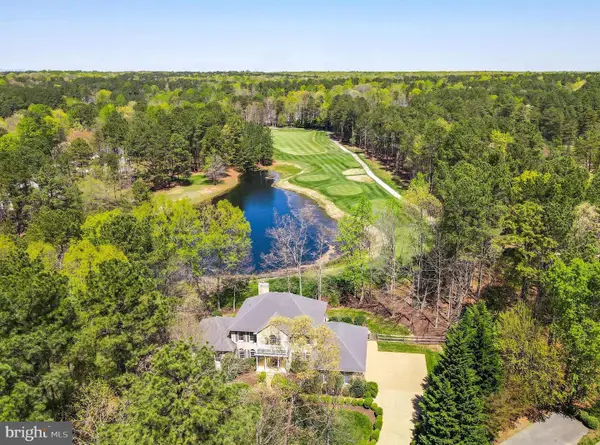 $1,050,000Pending4 beds 4 baths5,118 sq. ft.
$1,050,000Pending4 beds 4 baths5,118 sq. ft.11502 Meade Pointe, SPOTSYLVANIA, VA 22551
MLS# VASP2037364Listed by: FAWN LAKE REAL ESTATE COMPANY- New
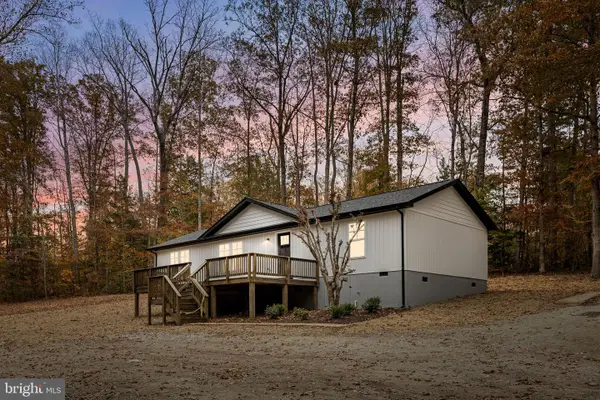 $419,900Active3 beds 2 baths1,344 sq. ft.
$419,900Active3 beds 2 baths1,344 sq. ft.8611 Engleman Ln, SPOTSYLVANIA, VA 22551
MLS# VASP2037354Listed by: BELCHER REAL ESTATE, LLC. - Coming Soon
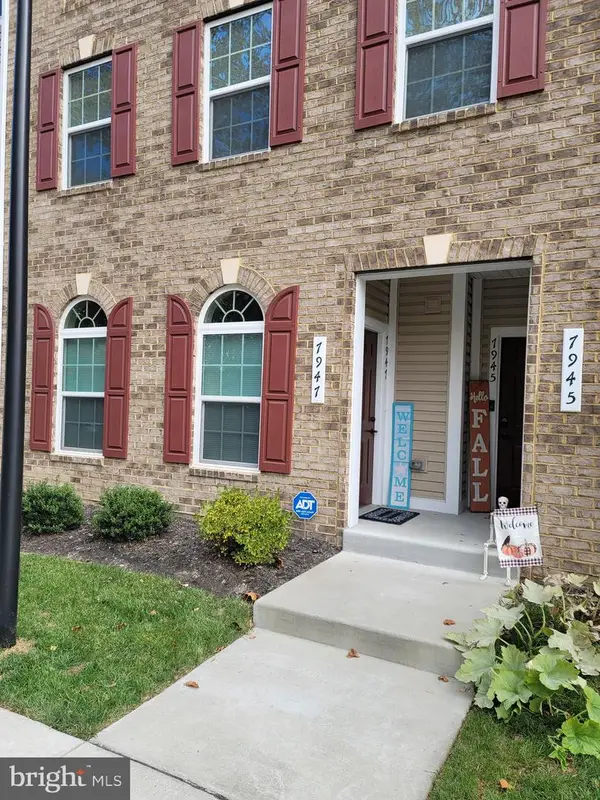 $375,000Coming Soon3 beds 3 baths
$375,000Coming Soon3 beds 3 baths7947 Independence Dr, SPOTSYLVANIA, VA 22553
MLS# VASP2037360Listed by: EXP REALTY, LLC - New
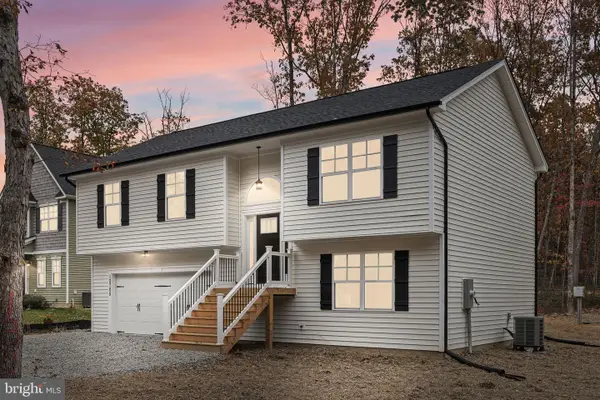 $469,900Active4 beds 3 baths1,803 sq. ft.
$469,900Active4 beds 3 baths1,803 sq. ft.12705 Plantation Dr, SPOTSYLVANIA, VA 22551
MLS# VASP2036774Listed by: BELCHER REAL ESTATE, LLC. - New
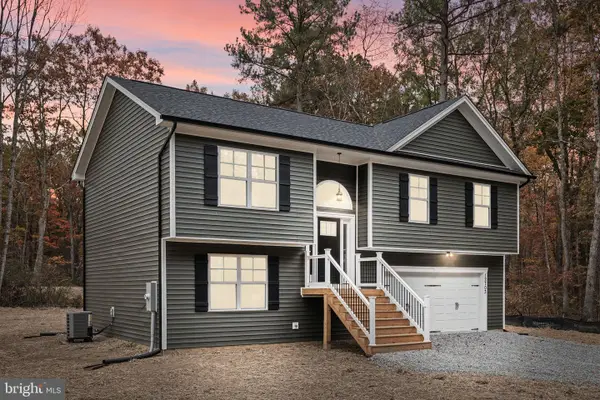 $469,900Active4 beds 3 baths1,803 sq. ft.
$469,900Active4 beds 3 baths1,803 sq. ft.12703 Plantation Dr, SPOTSYLVANIA, VA 22551
MLS# VASP2036780Listed by: BELCHER REAL ESTATE, LLC.
