5413 Ives Pl, SPRINGFIELD, VA 22151
Local realty services provided by:ERA Statewide Realty
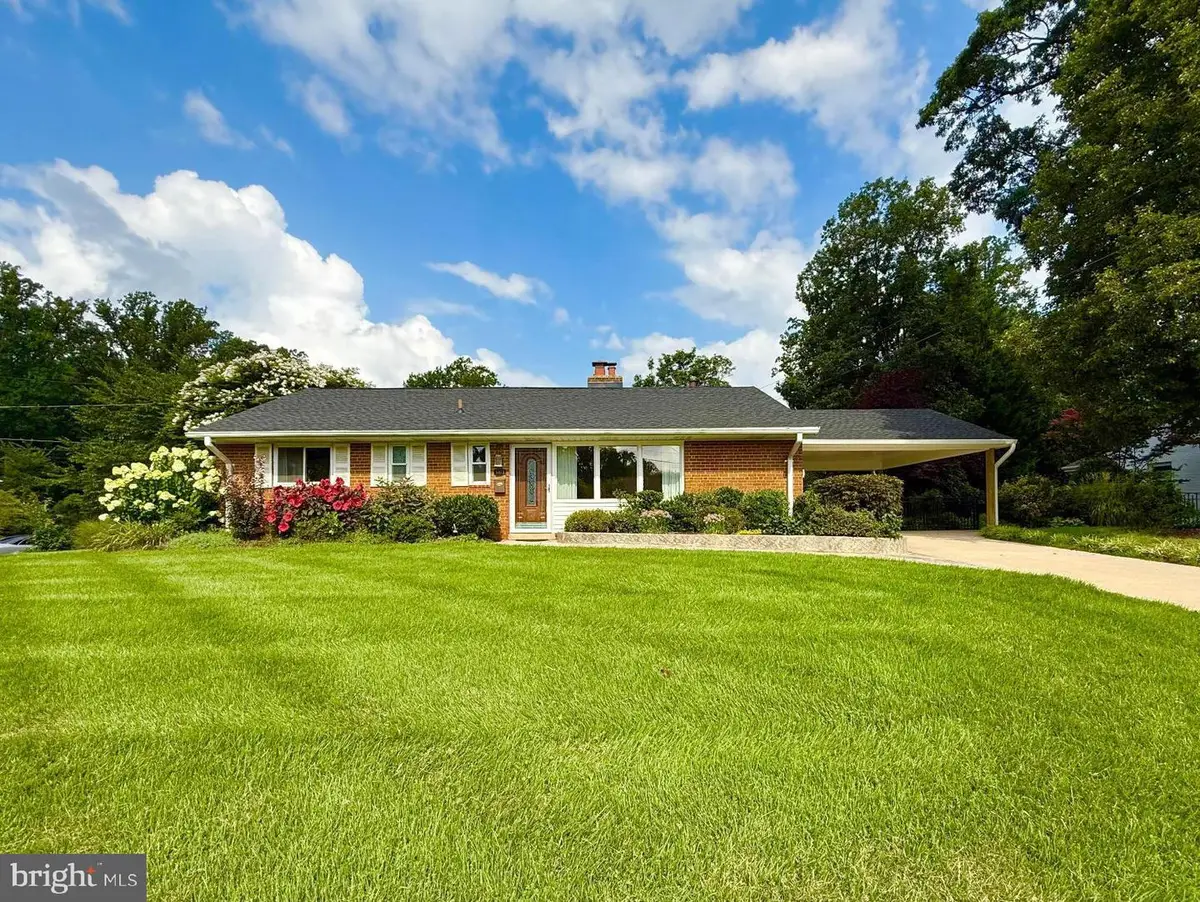
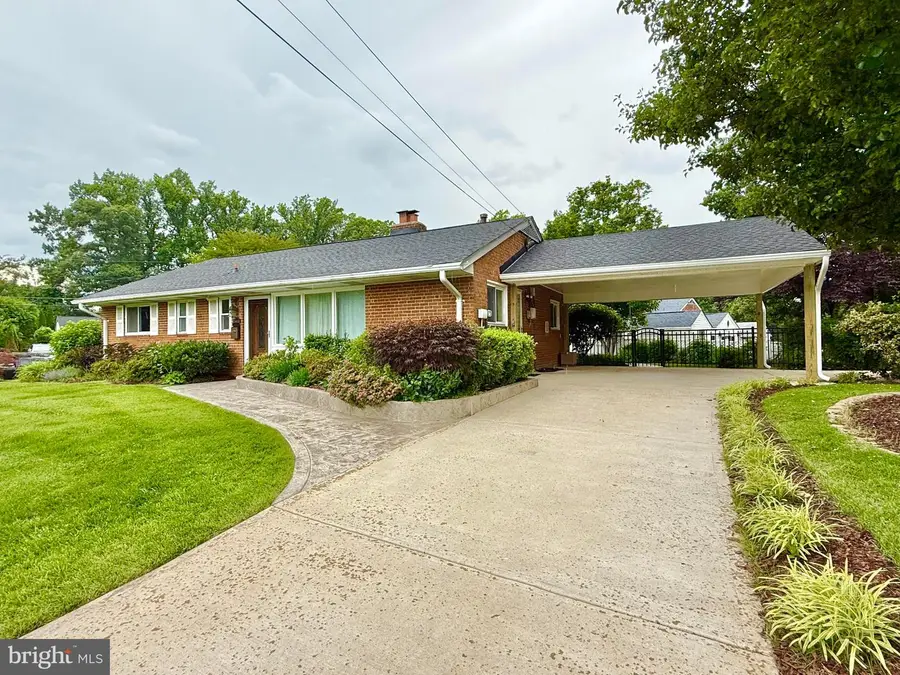
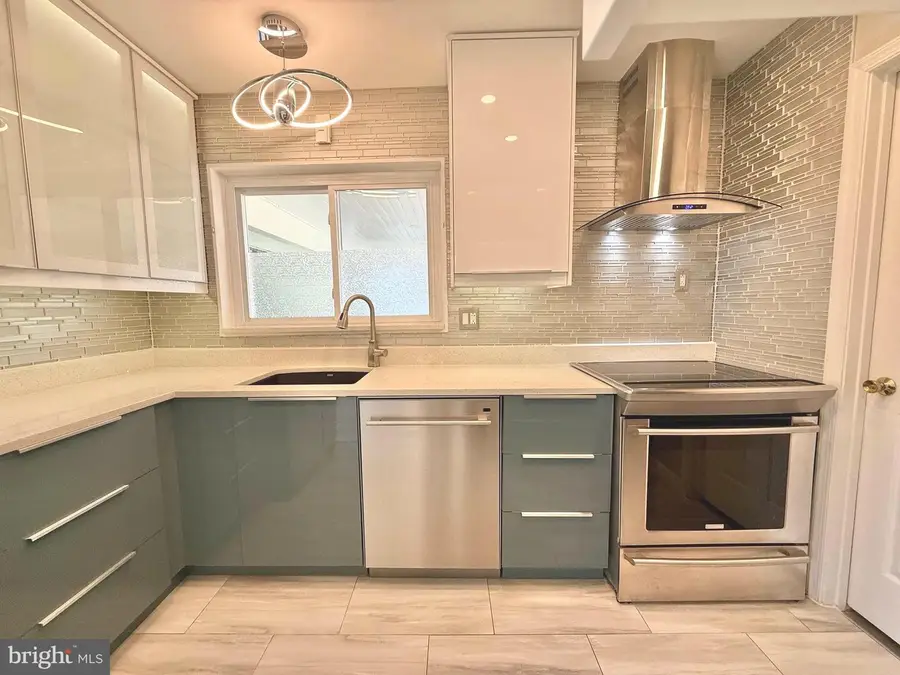
5413 Ives Pl,SPRINGFIELD, VA 22151
$669,950
- 3 Beds
- 2 Baths
- 1,204 sq. ft.
- Single family
- Active
Listed by:lisa barber
Office:samson properties
MLS#:VAFX2257976
Source:BRIGHTMLS
Price summary
- Price:$669,950
- Price per sq. ft.:$556.44
About this home
Welcome to Your Dream Home at 5413 Ives Place! Nestled in the heart of Springfield’s coveted North Springfield neighborhood, this stunning Corner Lot features 3-bedroom, 1.5-bathroom and offers over 1,200 square feet of thoughtfully designed living space, blending modern elegance with serene outdoor living. The Gourmet Kitchen is fully renovated with sleek stainless-steel appliances, durable quartz countertops, recessed lighting, and abundant cabinetry for all your storage needs. The Bright Dining Area is filled with natural light through expansive windows, featuring direct access to a charming patio, which is perfect for grilling or morning coffee. Relax in your Living Room by the inviting electric fireplace, complemented by three newly installed, oversized windows. Enjoy your Spa-Like Bathroom with the renovated glass walk-in tiled shower. Three spacious bedrooms feature modern ceiling fans and low-maintenance vinyl flooring for a fresh, contemporary feel. This Corner Lot Home features Exceptional Outdoor Living. Step outside to discover meticulously curated landscaping that elevates this home’s curb appeal. Highlights include a vibrant Japanese Maple, elegant Crape Myrtle, blooming hibiscus, clematis, hydrangeas, Millenium, and lush monkey grass. The 72 head and 5 zones sprinkler system provides low maintenance to maintaining the beautiful landscaping. The newly added ROOF and two-car carport, complete with recessed lighting, provides both practicality and style. North Springfield offers a tranquil, family-friendly community with easy access to major commuting options, including Metro, Bus, VRE, and Slug Line. Schools—North Springfield Elementary, Holmes Middle, and Annandale High School—are just minutes away, making this an ideal location for families.
Contact an agent
Home facts
- Year built:1956
- Listing Id #:VAFX2257976
- Added:25 day(s) ago
- Updated:August 19, 2025 at 01:46 PM
Rooms and interior
- Bedrooms:3
- Total bathrooms:2
- Full bathrooms:1
- Half bathrooms:1
- Living area:1,204 sq. ft.
Heating and cooling
- Cooling:Ceiling Fan(s), Central A/C
- Heating:90% Forced Air, Natural Gas
Structure and exterior
- Roof:Shingle
- Year built:1956
- Building area:1,204 sq. ft.
- Lot area:0.33 Acres
Utilities
- Water:Public
- Sewer:Public Septic, Public Sewer
Finances and disclosures
- Price:$669,950
- Price per sq. ft.:$556.44
- Tax amount:$597,760 (2025)
New listings near 5413 Ives Pl
- Coming Soon
 $1,250,000Coming Soon4 beds 4 baths
$1,250,000Coming Soon4 beds 4 baths6906 Trillium Ln, SPRINGFIELD, VA 22152
MLS# VAFX2262492Listed by: COMPASS - New
 $584,900Active3 beds 4 baths2,184 sq. ft.
$584,900Active3 beds 4 baths2,184 sq. ft.7428 Erska Woods Ct, SPRINGFIELD, VA 22153
MLS# VAFX2262210Listed by: LONG & FOSTER REAL ESTATE, INC. - Coming SoonOpen Fri, 5 to 7pm
 $539,000Coming Soon3 beds 3 baths
$539,000Coming Soon3 beds 3 baths8536 Springfield Oaks Dr, SPRINGFIELD, VA 22153
MLS# VAFX2249310Listed by: SAMSON PROPERTIES - Coming SoonOpen Sat, 12 to 2pm
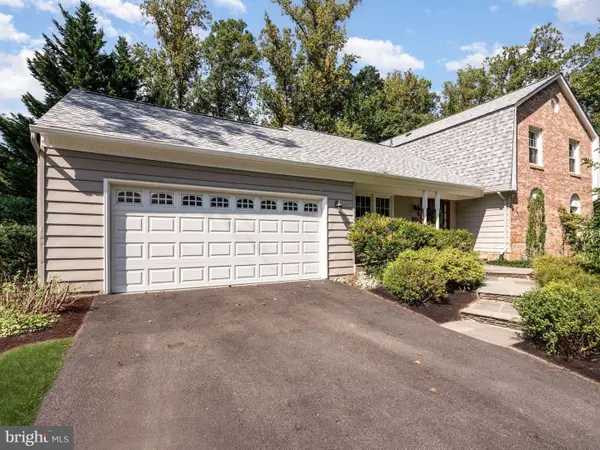 $935,000Coming Soon5 beds 4 baths
$935,000Coming Soon5 beds 4 baths6505 Tiburon Ct, SPRINGFIELD, VA 22152
MLS# VAFX2262142Listed by: SERHANT - New
 $625,000Active4 beds 4 baths2,564 sq. ft.
$625,000Active4 beds 4 baths2,564 sq. ft.8070 Sleepy View Ln, SPRINGFIELD, VA 22153
MLS# VAFX2250020Listed by: COLDWELL BANKER REALTY - Coming SoonOpen Thu, 5 to 7pm
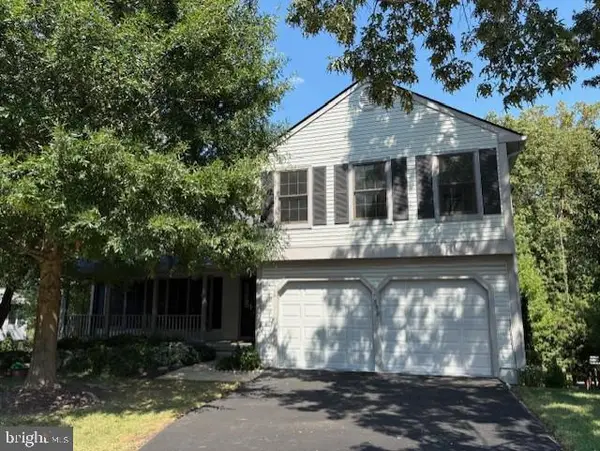 $915,000Coming Soon4 beds 3 baths
$915,000Coming Soon4 beds 3 baths7359 Silver Pine Dr, SPRINGFIELD, VA 22153
MLS# VAFX2248192Listed by: LONG & FOSTER REAL ESTATE, INC. - Coming SoonOpen Sat, 12 to 2pm
 $725,000Coming Soon4 beds 3 baths
$725,000Coming Soon4 beds 3 baths5803 Hanover Ave, SPRINGFIELD, VA 22150
MLS# VAFX2261228Listed by: RE/MAX GALAXY - Coming SoonOpen Sat, 1 to 3pm
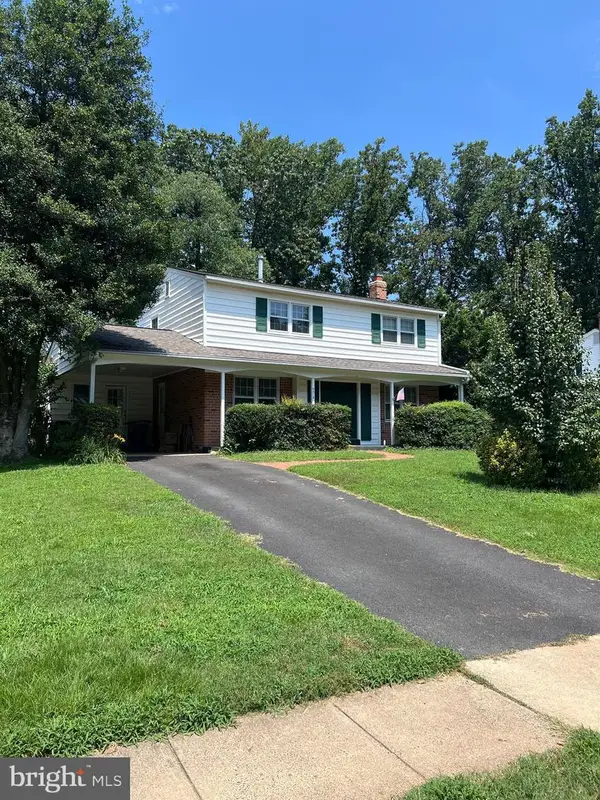 $680,000Coming Soon4 beds 3 baths
$680,000Coming Soon4 beds 3 baths6915 Sydenstricker Rd, SPRINGFIELD, VA 22152
MLS# VAFX2261746Listed by: REDFIN CORPORATION - New
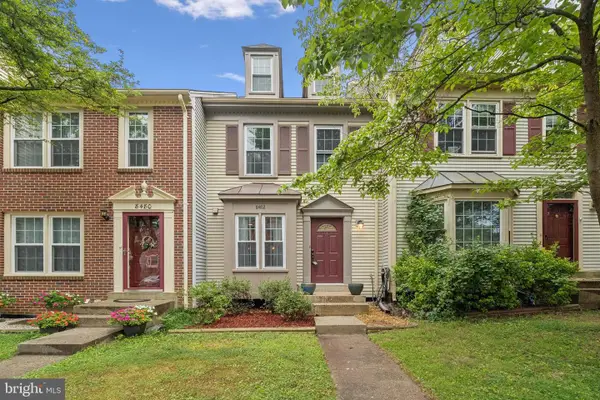 $510,000Active2 beds 4 baths1,665 sq. ft.
$510,000Active2 beds 4 baths1,665 sq. ft.8482 Springfield Oaks Dr, SPRINGFIELD, VA 22153
MLS# VAFX2261844Listed by: PEARSON SMITH REALTY, LLC - New
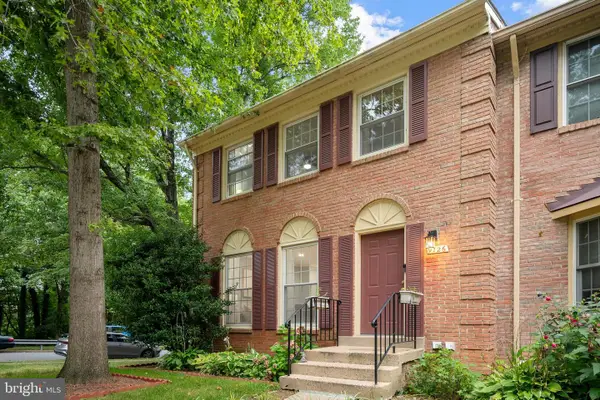 $665,000Active3 beds 4 baths2,324 sq. ft.
$665,000Active3 beds 4 baths2,324 sq. ft.9126 Fisteris Ct, SPRINGFIELD, VA 22152
MLS# VAFX2261664Listed by: KW METRO CENTER
