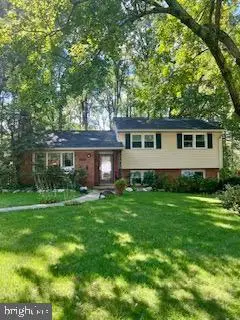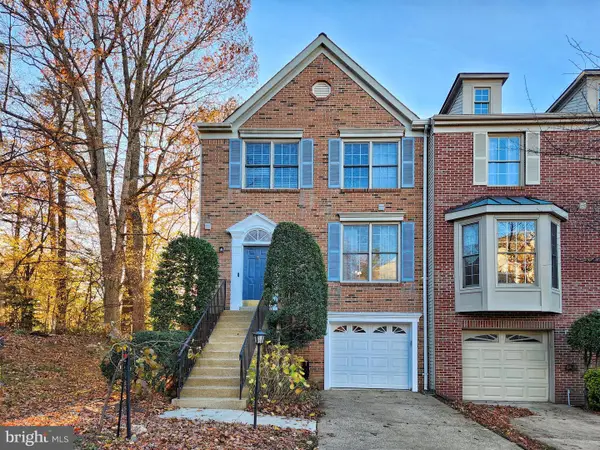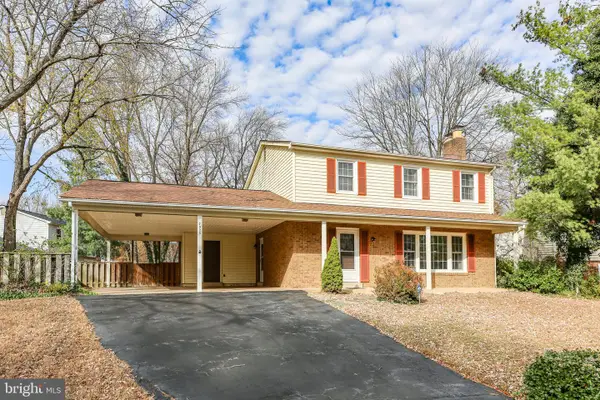6427 Old Scotts Ct, Springfield, VA 22152
Local realty services provided by:ERA Central Realty Group
6427 Old Scotts Ct,Springfield, VA 22152
$529,990
- 3 Beds
- 4 Baths
- 1,280 sq. ft.
- Townhouse
- Active
Listed by: mariam mattin
Office: fairfax realty
MLS#:VAFX2275824
Source:BRIGHTMLS
Price summary
- Price:$529,990
- Price per sq. ft.:$414.05
- Monthly HOA dues:$182
About this home
Prime Location! Springfield Brick townhome located in the sought-after community of Shannon Station. This 3-level townhome features 3 bedroom and 3.5 baths. Step inside the foyer leading into the spacious main level boasting the living room and dining room with recessed lighting throughout with access to the large fenced serine backyard backing into trees to give you the extra privacy and views of nature. The gourmet kitchen gives you privacy to prepare meals as your guests are being entertained in the living room. This beautiful kitchen is spacious with plenty of cabinet space and storage. Granite counter tops and the backsplash make a statement and compliment the stainless appliances. The top level includes the master bedroom with it's ensuite along with two additional bedrooms that will share the full bathroom in the hallway. The lower level creates a cozy ambiance in your family room with abundance of storage space!! Windows were replaced in 2021 and roof was replaced in 2018, heat pump HVAC i s 2023 , dishwasher is 2023, stove is 2024, washer and dryer is 2023 and the refrigerator is 2023. Zoned for West Springfield High School. Minutes from shops and restaurants! Dream location!
Contact an agent
Home facts
- Year built:1980
- Listing ID #:VAFX2275824
- Added:129 day(s) ago
- Updated:November 20, 2025 at 02:49 PM
Rooms and interior
- Bedrooms:3
- Total bathrooms:4
- Full bathrooms:2
- Half bathrooms:2
- Living area:1,280 sq. ft.
Heating and cooling
- Cooling:Central A/C
- Heating:Electric, Forced Air
Structure and exterior
- Year built:1980
- Building area:1,280 sq. ft.
- Lot area:0.04 Acres
Schools
- High school:WEST SPRINGFIELD
- Middle school:IRVING
- Elementary school:KEENE MILL
Utilities
- Water:Public
- Sewer:Private Sewer
Finances and disclosures
- Price:$529,990
- Price per sq. ft.:$414.05
- Tax amount:$5,996 (2025)
New listings near 6427 Old Scotts Ct
- New
 $675,000Active3 beds 3 baths1,501 sq. ft.
$675,000Active3 beds 3 baths1,501 sq. ft.7219 Bona Vista Ct, SPRINGFIELD, VA 22150
MLS# VAFX2279374Listed by: RE/MAX ALLEGIANCE - Open Sun, 1 to 3pmNew
 $525,000Active-- beds 3 baths1,680 sq. ft.
$525,000Active-- beds 3 baths1,680 sq. ft.6611 Burlington Pl, SPRINGFIELD, VA 22152
MLS# VAFX2265254Listed by: RE/MAX GATEWAY, LLC - New
 $650,000Active5 beds 3 baths2,016 sq. ft.
$650,000Active5 beds 3 baths2,016 sq. ft.7215 Beverly Park Dr, SPRINGFIELD, VA 22150
MLS# VAFX2279586Listed by: LONG & FOSTER REAL ESTATE, INC. - Open Sun, 12 to 3pmNew
 $569,000Active3 beds 3 baths1,240 sq. ft.
$569,000Active3 beds 3 baths1,240 sq. ft.6476 Franconia Ct, SPRINGFIELD, VA 22150
MLS# VAFX2279524Listed by: FAIRFAX REALTY SELECT - Coming Soon
 $1,250,000Coming Soon4 beds 4 baths
$1,250,000Coming Soon4 beds 4 baths6909 Trillium Ln, SPRINGFIELD, VA 22152
MLS# VAFX2253160Listed by: TTR SOTHEBY'S INTERNATIONAL REALTY - New
 $440,000Active2 beds 3 baths1,360 sq. ft.
$440,000Active2 beds 3 baths1,360 sq. ft.6513 Orono Ct, SPRINGFIELD, VA 22152
MLS# VAFX2275482Listed by: COMPASS  $750,000Pending4 beds 2 baths2,193 sq. ft.
$750,000Pending4 beds 2 baths2,193 sq. ft.5669 Ravenel Ln, SPRINGFIELD, VA 22151
MLS# VAFX2270016Listed by: KELLER WILLIAMS REALTY- New
 $925,000Active4 beds 3 baths2,028 sq. ft.
$925,000Active4 beds 3 baths2,028 sq. ft.8375 Magic Leaf Rd, SPRINGFIELD, VA 22153
MLS# VAFX2279296Listed by: EXP REALTY, LLC - New
 $710,000Active3 beds 4 baths1,712 sq. ft.
$710,000Active3 beds 4 baths1,712 sq. ft.8026 Readington Ct, SPRINGFIELD, VA 22152
MLS# VAFX2279252Listed by: HYUNDAI REALTY  $700,000Pending4 beds 4 baths2,070 sq. ft.
$700,000Pending4 beds 4 baths2,070 sq. ft.7922 Lake Pleasant Dr, SPRINGFIELD, VA 22153
MLS# VAFX2279230Listed by: COLDWELL BANKER ELITE
