8412 Sweet Pine Ct, SPRINGFIELD, VA 22153
Local realty services provided by:ERA Cole Realty
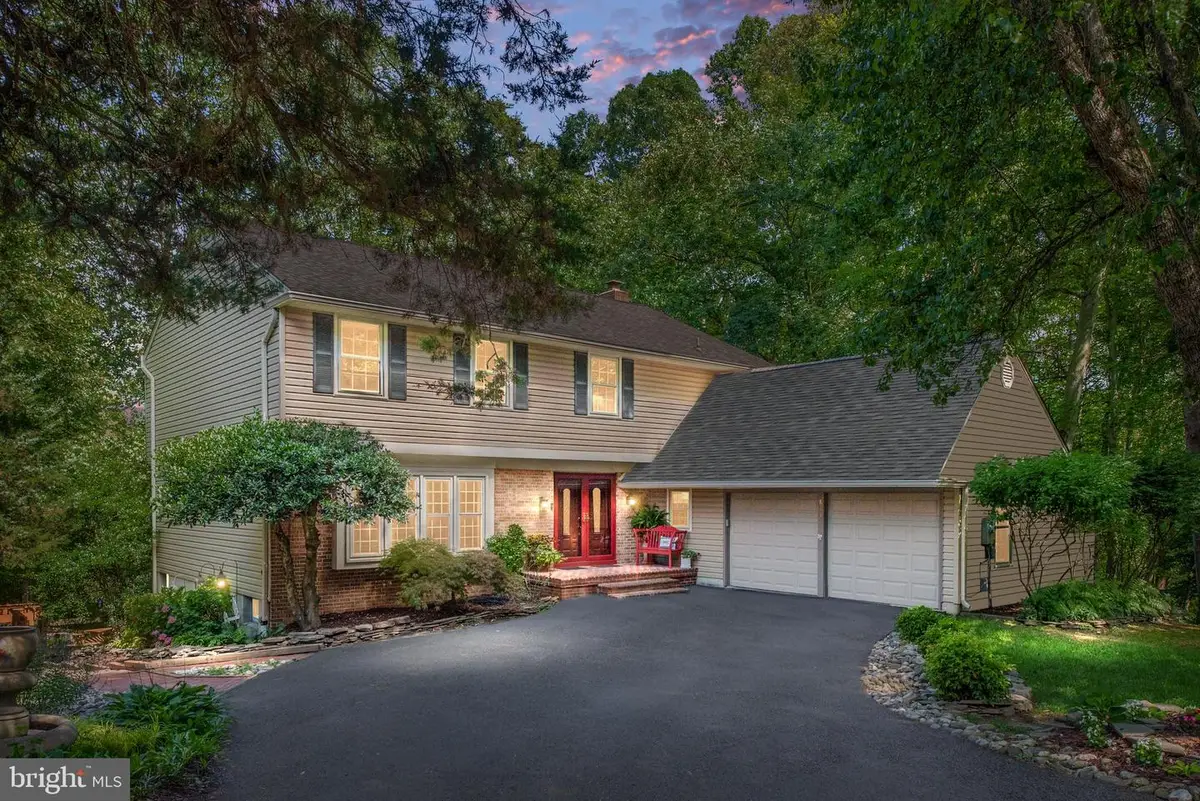
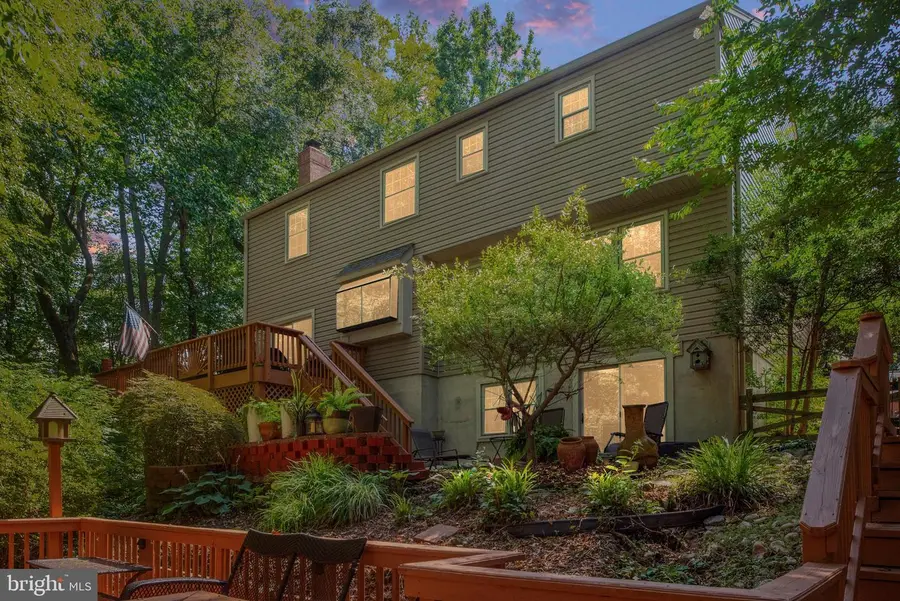

8412 Sweet Pine Ct,SPRINGFIELD, VA 22153
$1,075,000
- 5 Beds
- 4 Baths
- 4,288 sq. ft.
- Single family
- Pending
Listed by:mari f kelly
Office:long & foster real estate, inc.
MLS#:VAFX2254322
Source:BRIGHTMLS
Price summary
- Price:$1,075,000
- Price per sq. ft.:$250.7
About this home
Space, Privacy & Convenience in the Heart of Springfield. Situated at the end of a quiet cul-de-sac, this is the largest home in the neighborhood with 5 bedrooms and 4 bathrooms, offering exceptional privacy while being just minutes from the Metro, I-95, I-395, and I-495—perfect for commuting to the Pentagon, Fort Belvoir, or Washington, DC. This premier location is also surrounded by parks, nature trails, and top-rated schools. Step through the elegant double front doors into a gracious foyer featuring a stunning curved staircase. The main level boasts beautiful hardwood flooring throughout and includes a spacious formal living room, separate dining room with crown molding, a family room with a fireplace opens to an updated kitchen This beautifully appointed kitchen offers the perfect blend of traditional charm and modern functionality. Featuring rich cherry cabinetry with detailed crown molding, granite countertops, and a custom tile backsplash, the space exudes warmth and craftsmanship. Stainless steel appliances—including a smooth-top range, built-in microwave, and a new dishwasher and everyone's favourite, a greenhouse window over the sink to view the stunning back yard. This central window above the sink fills the room with natural light, while recessed lighting and a pendant fixture provide additional brightness. The expansive granite peninsula offers ample workspace and doubles as a breakfast bar—ideal for casual dining or entertaining. With abundant cabinetry and a thoughtful layout, this kitchen is as functional as it is stylish. Additionally there is a Main level bedroom or hobby room for a multitude of uses. A dining room, living room, large laundry room with ample storage and access to the oversized two-car garage complete the main level. Upstairs you’ll find brand-new carpet and generously sized bedrooms—all with ceiling fans. The expansive primary suite includes a Juliet balcony, dual walk-in closets, . Three additional bedrooms and an updated hall bathroom offer comfortable accommodations for family or guests. The finished walk-out lower level includes a large recreation room, a full wet bar with built-in beer tap, and ample space for entertaining, hobbies, or a home gym. Sliding doors to the large patio and access to the multiple tiered decks. The oversized two-car garage has upgraded SwissTrax flooring, a built-in storage loft, and pull-down attic stairs for extra storage. It’s functional, stylish, and built to impress. Outside is a complete oasis and you will not believe you are not in a park. Enjoy total tranquility in the stunning, private backyard that backs to protected parkland. A three-level deck with integrated lighting provides multiple outdoor living spaces, including a beautiful pergola retreat. This peaceful, tree-filled setting feels like your very own park—perfect for relaxing, entertaining, or enjoying nature. The home and grounds are exceptional and this is the first offering of this property. Lovingly maintained over the years, this home is in ready condition and is a great value! Listed lower than recent appraisal. Instant equity!
Contact an agent
Home facts
- Year built:1981
- Listing Id #:VAFX2254322
- Added:38 day(s) ago
- Updated:August 19, 2025 at 07:27 AM
Rooms and interior
- Bedrooms:5
- Total bathrooms:4
- Full bathrooms:4
- Living area:4,288 sq. ft.
Heating and cooling
- Cooling:Ceiling Fan(s), Central A/C
- Heating:Electric, Heat Pump(s), Natural Gas
Structure and exterior
- Year built:1981
- Building area:4,288 sq. ft.
- Lot area:0.3 Acres
Utilities
- Water:Public
- Sewer:Public Sewer
Finances and disclosures
- Price:$1,075,000
- Price per sq. ft.:$250.7
- Tax amount:$10,746 (2025)
New listings near 8412 Sweet Pine Ct
- Coming Soon
 $1,250,000Coming Soon4 beds 4 baths
$1,250,000Coming Soon4 beds 4 baths6906 Trillium Ln, SPRINGFIELD, VA 22152
MLS# VAFX2262492Listed by: COMPASS - New
 $584,900Active3 beds 4 baths2,184 sq. ft.
$584,900Active3 beds 4 baths2,184 sq. ft.7428 Erska Woods Ct, SPRINGFIELD, VA 22153
MLS# VAFX2262210Listed by: LONG & FOSTER REAL ESTATE, INC. - Coming SoonOpen Fri, 5 to 7pm
 $539,000Coming Soon3 beds 3 baths
$539,000Coming Soon3 beds 3 baths8536 Springfield Oaks Dr, SPRINGFIELD, VA 22153
MLS# VAFX2249310Listed by: SAMSON PROPERTIES - Coming SoonOpen Sat, 12 to 2pm
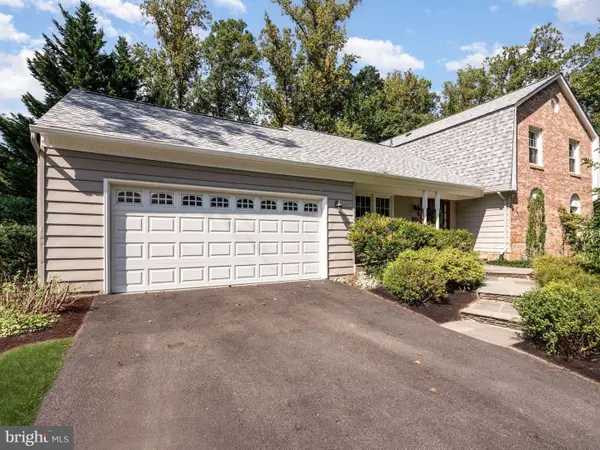 $935,000Coming Soon5 beds 4 baths
$935,000Coming Soon5 beds 4 baths6505 Tiburon Ct, SPRINGFIELD, VA 22152
MLS# VAFX2262142Listed by: SERHANT - New
 $625,000Active4 beds 4 baths2,564 sq. ft.
$625,000Active4 beds 4 baths2,564 sq. ft.8070 Sleepy View Ln, SPRINGFIELD, VA 22153
MLS# VAFX2250020Listed by: COLDWELL BANKER REALTY - Coming SoonOpen Thu, 5 to 7pm
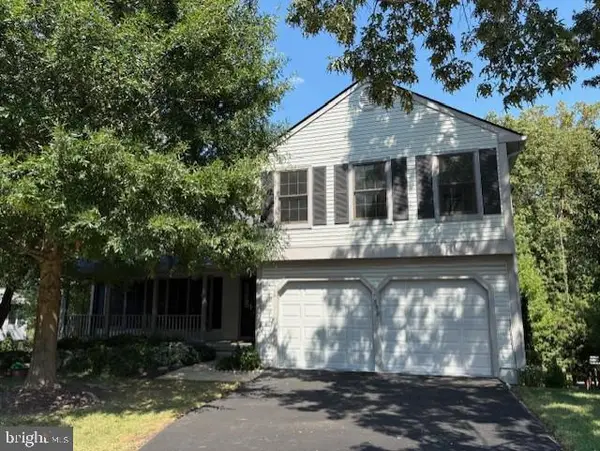 $915,000Coming Soon4 beds 3 baths
$915,000Coming Soon4 beds 3 baths7359 Silver Pine Dr, SPRINGFIELD, VA 22153
MLS# VAFX2248192Listed by: LONG & FOSTER REAL ESTATE, INC. - Coming SoonOpen Sat, 12 to 2pm
 $725,000Coming Soon4 beds 3 baths
$725,000Coming Soon4 beds 3 baths5803 Hanover Ave, SPRINGFIELD, VA 22150
MLS# VAFX2261228Listed by: RE/MAX GALAXY - Coming SoonOpen Sat, 1 to 3pm
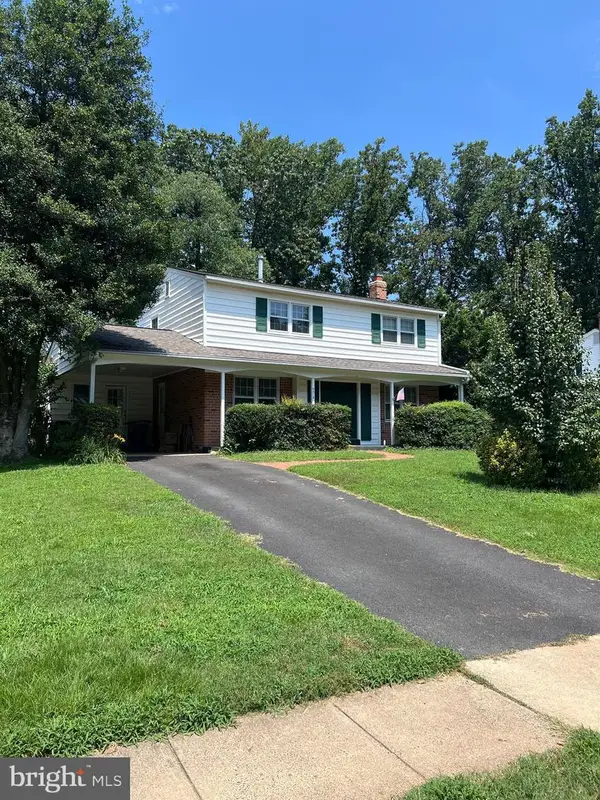 $680,000Coming Soon4 beds 3 baths
$680,000Coming Soon4 beds 3 baths6915 Sydenstricker Rd, SPRINGFIELD, VA 22152
MLS# VAFX2261746Listed by: REDFIN CORPORATION - New
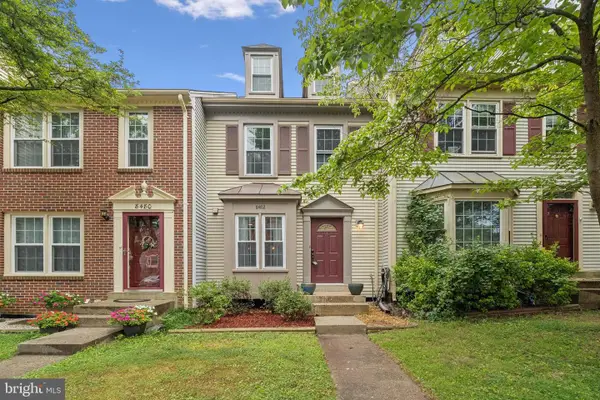 $510,000Active2 beds 4 baths1,665 sq. ft.
$510,000Active2 beds 4 baths1,665 sq. ft.8482 Springfield Oaks Dr, SPRINGFIELD, VA 22153
MLS# VAFX2261844Listed by: PEARSON SMITH REALTY, LLC - New
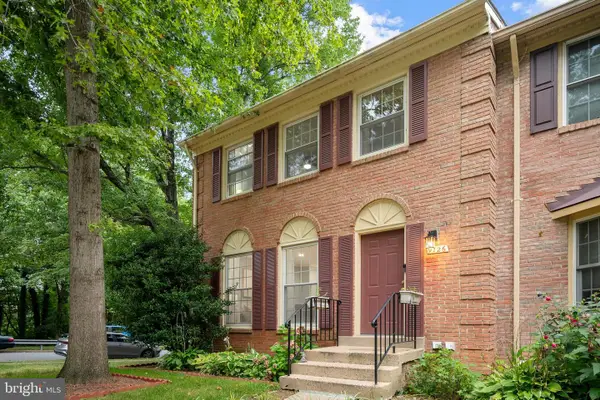 $665,000Active3 beds 4 baths2,324 sq. ft.
$665,000Active3 beds 4 baths2,324 sq. ft.9126 Fisteris Ct, SPRINGFIELD, VA 22152
MLS# VAFX2261664Listed by: KW METRO CENTER
