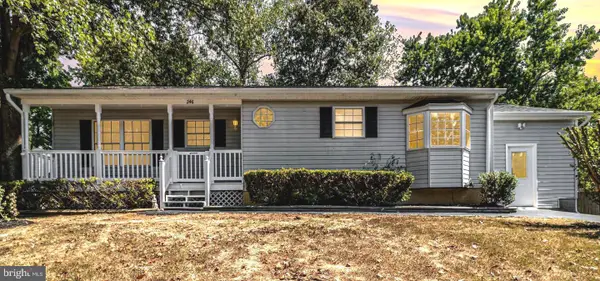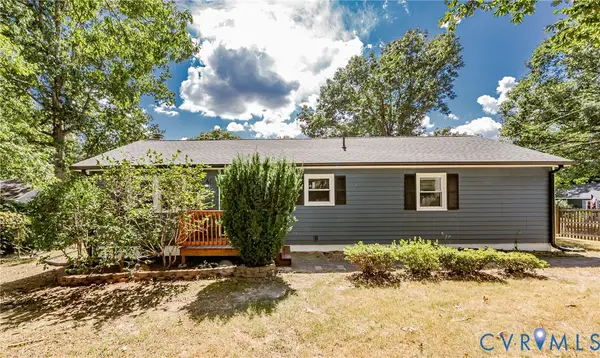111 Sterling Ct, STAFFORD, VA 22554
Local realty services provided by:ERA Byrne Realty
Upcoming open houses
- Sat, Sep 0601:00 pm - 03:00 pm
Listed by:kathryn brown
Office:century 21 redwood realty
MLS#:VAST2042024
Source:BRIGHTMLS
Price summary
- Price:$440,000
- Price per sq. ft.:$201.1
- Monthly HOA dues:$105
About this home
End unit townhome located in the Hampton Oaks community. The fully renovated kitchen is to die for! Farmhouse sink, white cabinets, quartz countertops, stainless steel appliances, and a large appliance/coffee bar. The main floor living room walk out onto the low maintenance deck, perfect for relaxing at the end of day with a cocktail or BBQ. The wood burning fireplace is perfect to cozy up by on cold days. Upstairs is the primary suite with built-ins in the walk in closet and vaulted ceiling. The updated attached bathroom has a tile walk in shower and dual vanity. The basement includes a large hobby room or NTC bedroom, under stair and under porch storage areas, half bathroom and rec room. The rec room walks out on to a large paver patio in the fully fenced back yard. You will love the extra yard space the end unit provides. Close to shopping, commuter lots, I-95 and Quantico, this home is in the ideal location. The HOA amenities are ready for your use, including a pool, tennis courts, play ground and club house. Don't miss making this your new home! Recording devices may be present in the home.
Contact an agent
Home facts
- Year built:1993
- Listing ID #:VAST2042024
- Added:7 day(s) ago
- Updated:September 05, 2025 at 01:46 PM
Rooms and interior
- Bedrooms:3
- Total bathrooms:4
- Full bathrooms:3
- Half bathrooms:1
- Living area:2,188 sq. ft.
Heating and cooling
- Cooling:Ceiling Fan(s), Heat Pump(s)
- Heating:Heat Pump(s), Natural Gas
Structure and exterior
- Roof:Shingle
- Year built:1993
- Building area:2,188 sq. ft.
- Lot area:0.07 Acres
Schools
- High school:NORTH STAFFORD
- Middle school:H.H. POOLE
- Elementary school:HAMPTON OAKS
Utilities
- Water:Public
- Sewer:Public Sewer
Finances and disclosures
- Price:$440,000
- Price per sq. ft.:$201.1
- Tax amount:$3,277 (2025)
New listings near 111 Sterling Ct
- Coming Soon
 $480,000Coming Soon3 beds 3 baths
$480,000Coming Soon3 beds 3 baths25 Turner Dr, STAFFORD, VA 22556
MLS# VAST2042518Listed by: FATHOM REALTY - Open Sat, 12 to 2pmNew
 $570,000Active4 beds 4 baths2,826 sq. ft.
$570,000Active4 beds 4 baths2,826 sq. ft.6 Saint Jacquelyns Ct, STAFFORD, VA 22556
MLS# VAST2042210Listed by: CENTURY 21 REDWOOD REALTY - New
 $494,999Active4 beds 2 baths1,562 sq. ft.
$494,999Active4 beds 2 baths1,562 sq. ft.246 Vine Pl, STAFFORD, VA 22554
MLS# VAST2042474Listed by: SAMSON PROPERTIES - Coming Soon
 $660,000Coming Soon4 beds 4 baths
$660,000Coming Soon4 beds 4 baths6 Whitestone Dr, STAFFORD, VA 22556
MLS# VAST2042506Listed by: NEXTHOME CAPITAL CITY REALTY - Coming Soon
 $359,999Coming Soon3 beds 4 baths
$359,999Coming Soon3 beds 4 baths907 Wind Ridge Dr, STAFFORD, VA 22554
MLS# VAST2042516Listed by: EXP REALTY, LLC - New
 $429,950Active3 beds 2 baths1,684 sq. ft.
$429,950Active3 beds 2 baths1,684 sq. ft.2 Hillcrest Drive, Stafford, VA 22556
MLS# 2524474Listed by: MID ATLANTIC REAL ESTATE - Coming Soon
 $249,000Coming Soon2 beds 2 baths
$249,000Coming Soon2 beds 2 baths200 Dover Pl #15, STAFFORD, VA 22556
MLS# VAST2042504Listed by: UNITED REAL ESTATE PREMIER - New
 $444,900Active3 beds 2 baths1,748 sq. ft.
$444,900Active3 beds 2 baths1,748 sq. ft.33 Norman Rd, STAFFORD, VA 22554
MLS# VAST2042508Listed by: BELCHER REAL ESTATE, LLC. - Open Sat, 2 to 4pmNew
 $495,000Active4 beds 3 baths2,017 sq. ft.
$495,000Active4 beds 3 baths2,017 sq. ft.111 Oaklawn Rd, STAFFORD, VA 22554
MLS# VAST2042498Listed by: REDFIN CORPORATION - Coming Soon
 $379,999Coming Soon2 beds 1 baths
$379,999Coming Soon2 beds 1 baths139 Woodland Dr, STAFFORD, VA 22556
MLS# VAST2042388Listed by: ALLISON JAMES ESTATES & HOMES
