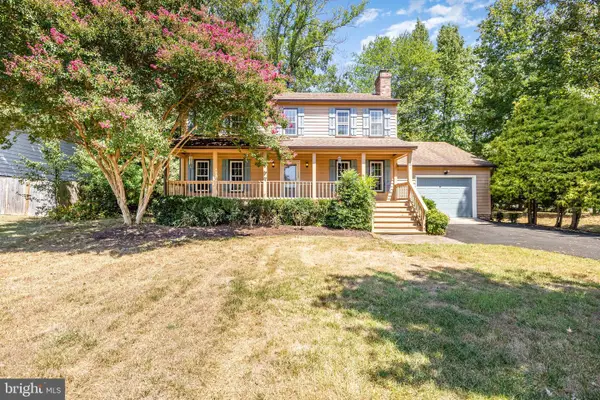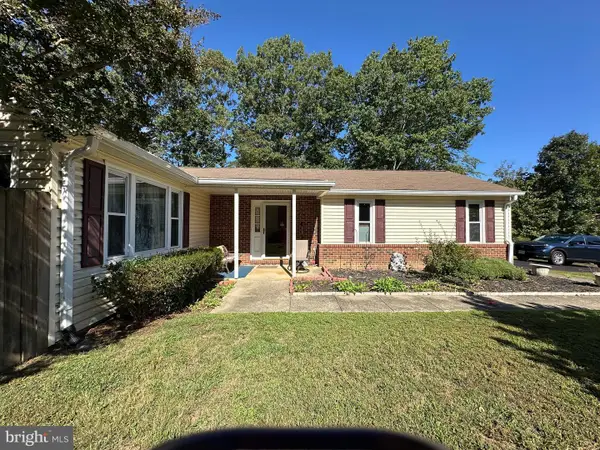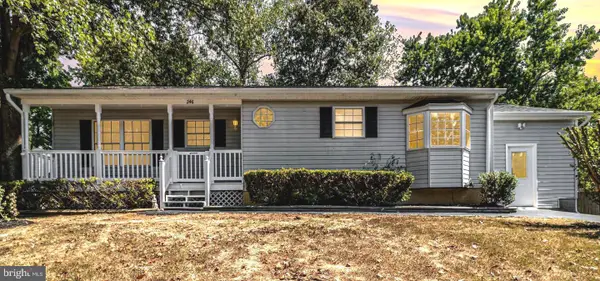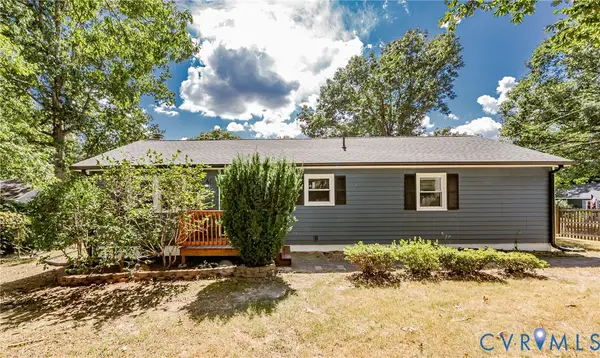6 Saint Jacquelyns Ct, STAFFORD, VA 22556
Local realty services provided by:ERA Reed Realty, Inc.
6 Saint Jacquelyns Ct,STAFFORD, VA 22556
$570,000
- 4 Beds
- 4 Baths
- 2,826 sq. ft.
- Single family
- Active
Upcoming open houses
- Sun, Sep 0712:00 pm - 03:00 pm
Listed by:samuel chase medvene
Office:century 21 redwood realty
MLS#:VAST2042210
Source:BRIGHTMLS
Price summary
- Price:$570,000
- Price per sq. ft.:$201.7
About this home
Step inside this beautifully updated 4-bedroom, 3.5-bath single-family home, newly renovated with modern upgrades throughout, fully ready and turn key. The main level welcomes you with brand-new hardwood floors, a spacious formal dining room, and a bright sitting room upon entry. The heart of the home is the renovated kitchen, complete with an island, informal dining space, and seamless flow into the main living area, where an upgraded gas fireplace anchors the room. A convenient half bath and direct access to the attached spacious two-car garage complete this level, along with a large back deck overlooking a fully fenced massive yard‹”perfect for entertaining or quiet relaxation.Upstairs, you'll find four generously sized bedrooms and two full baths. The primary suite makes a statement with its elegant French door entrance, walk-in closet, and a luxurious en-suite featuring a double vanity, oversized soaking tub, and walk-in shower. Each bedroom is filled with abundant natural light, creating a bright and inviting atmosphere.The fully finished lower level expands your living space with an additional family room, a full bath, and a versatile flex room ideal for guests, a gym, or a home office. A wide walkout leads directly to the backyard, making indoor-outdoor living effortless and the possibilities for use truly endless. Be sure not to miss this Stafford gem!
Contact an agent
Home facts
- Year built:2000
- Listing ID #:VAST2042210
- Added:1 day(s) ago
- Updated:September 05, 2025 at 07:51 PM
Rooms and interior
- Bedrooms:4
- Total bathrooms:4
- Full bathrooms:3
- Half bathrooms:1
- Living area:2,826 sq. ft.
Heating and cooling
- Cooling:Central A/C
- Heating:Central, Natural Gas
Structure and exterior
- Year built:2000
- Building area:2,826 sq. ft.
- Lot area:0.19 Acres
Utilities
- Water:Public
- Sewer:Public Sewer
Finances and disclosures
- Price:$570,000
- Price per sq. ft.:$201.7
- Tax amount:$4,116 (2025)
New listings near 6 Saint Jacquelyns Ct
- Coming Soon
 $524,900Coming Soon4 beds 3 baths
$524,900Coming Soon4 beds 3 baths101 Pilgrim Cv, STAFFORD, VA 22554
MLS# VAST2042462Listed by: KELLER WILLIAMS CAPITAL PROPERTIES - Coming Soon
 $445,000Coming Soon3 beds 2 baths
$445,000Coming Soon3 beds 2 baths12 Vista Woods Rd, STAFFORD, VA 22556
MLS# VAST2042184Listed by: COLDWELL BANKER ELITE - New
 $465,999Active3 beds 3 baths1,692 sq. ft.
$465,999Active3 beds 3 baths1,692 sq. ft.41 Meadowood Dr, STAFFORD, VA 22554
MLS# VAST2042538Listed by: COTTAGE STREET REALTY LLC - Open Fri, 5 to 7pmNew
 $675,000Active4 beds 4 baths3,982 sq. ft.
$675,000Active4 beds 4 baths3,982 sq. ft.137 Sequester Dr, STAFFORD, VA 22556
MLS# VAST2042006Listed by: COLDWELL BANKER ELITE - Coming Soon
 $480,000Coming Soon3 beds 3 baths
$480,000Coming Soon3 beds 3 baths25 Turner Dr, STAFFORD, VA 22556
MLS# VAST2042518Listed by: FATHOM REALTY - New
 $494,999Active4 beds 2 baths1,562 sq. ft.
$494,999Active4 beds 2 baths1,562 sq. ft.246 Vine Pl, STAFFORD, VA 22554
MLS# VAST2042474Listed by: SAMSON PROPERTIES - Coming Soon
 $660,000Coming Soon4 beds 4 baths
$660,000Coming Soon4 beds 4 baths6 Whitestone Dr, STAFFORD, VA 22556
MLS# VAST2042506Listed by: NEXTHOME CAPITAL CITY REALTY - Coming Soon
 $359,999Coming Soon3 beds 4 baths
$359,999Coming Soon3 beds 4 baths907 Wind Ridge Dr, STAFFORD, VA 22554
MLS# VAST2042516Listed by: EXP REALTY, LLC - New
 $429,950Active3 beds 2 baths1,684 sq. ft.
$429,950Active3 beds 2 baths1,684 sq. ft.2 Hillcrest Drive, Stafford, VA 22556
MLS# 2524474Listed by: MID ATLANTIC REAL ESTATE
