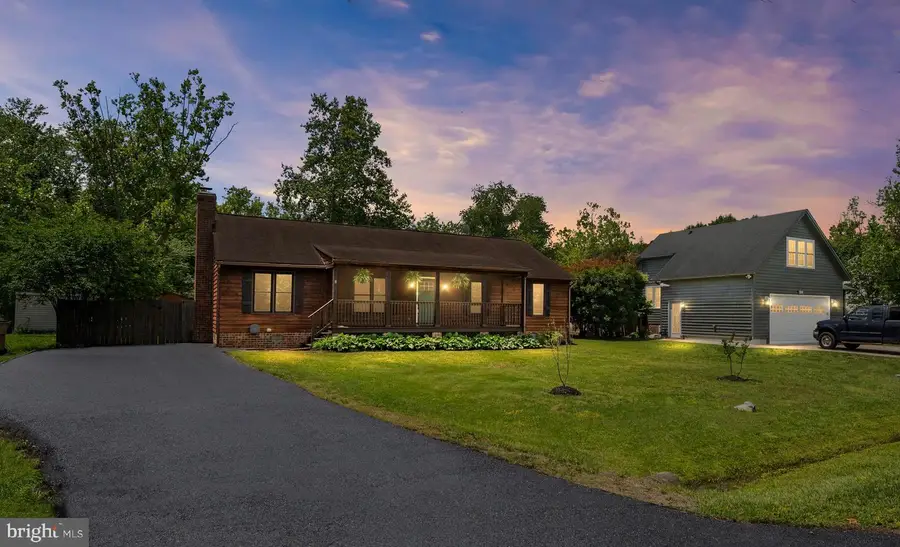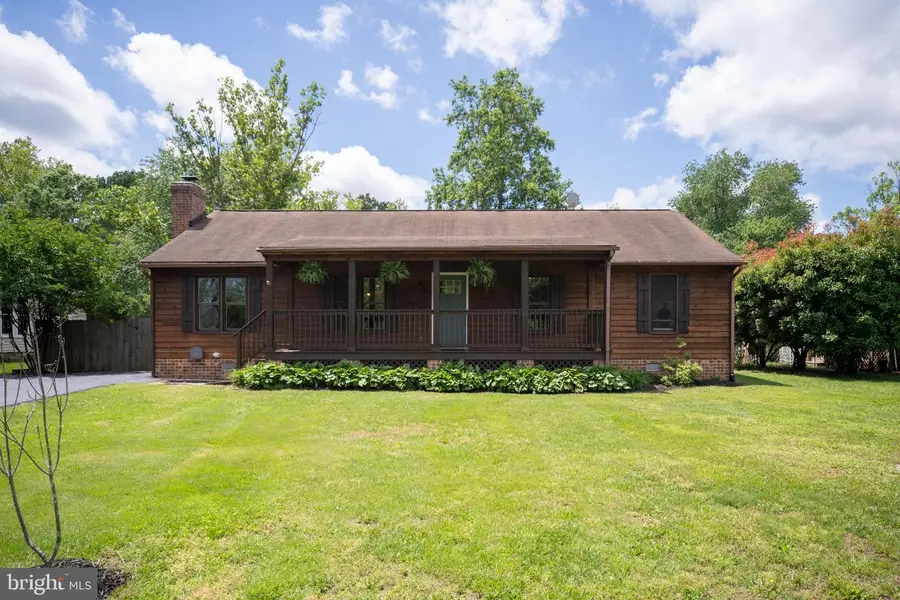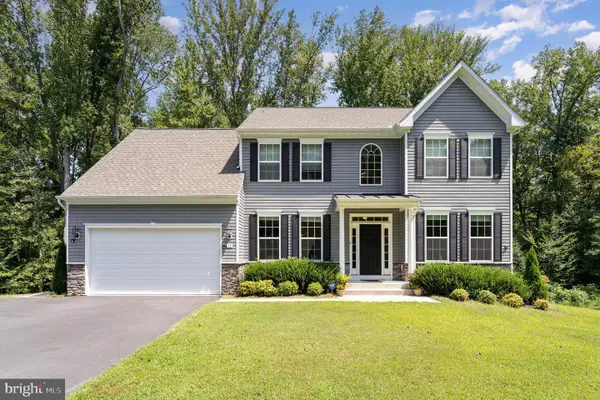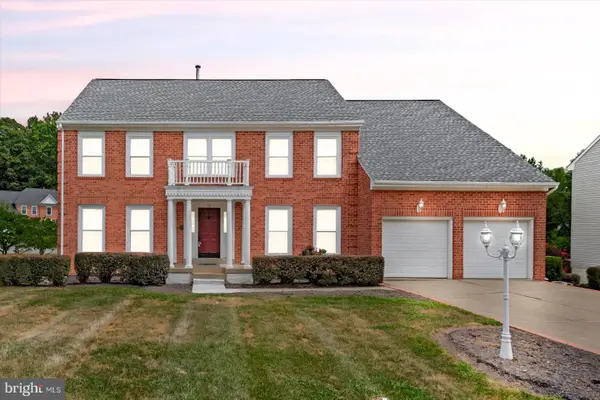1112 Potomac Dr, STAFFORD, VA 22554
Local realty services provided by:ERA Byrne Realty



1112 Potomac Dr,STAFFORD, VA 22554
$549,900
- 3 Beds
- 2 Baths
- 1,508 sq. ft.
- Single family
- Pending
Listed by:brian m van hoven
Office:ags browning realty
MLS#:VAST2036216
Source:BRIGHTMLS
Price summary
- Price:$549,900
- Price per sq. ft.:$364.66
- Monthly HOA dues:$156
About this home
**A great opportunity to own water front property.** Wonderful 3 bedroom 2 bath rambler with refinished cedar siding & newer windows (2018) on the water is ready for you to call home. One level living at it's finest. This home features a fully fenced back yard, patio, small floating dock & shed with 75' of Bulkhead, Navigable Aquia Creek Water Frontage. Just minutes from front gate, I95, shopping & Quantico. Amenity filled community. Home is on a cul-de-sac with flat lot in the sought after 1st section of Aquia Harbour. Home was fully renovated in the summer of 2019 to include new kitchen cabinets, black stainless steel apppliances, quartez coutertops, kitchen island, high end EVP flooring throughout, baseboards, trim, crown molding, knee wall, doors, bathrooms to include plumbing, toilets, vanties and tile, light fixtures, smoke detectors. HVAC installed roughly (2017 )and driveway (2019). Interior of home and front have been freshly painted and stained. Driveway was recently sealed. New roof was installed June 4, 2025. New gutters, facia, downspouts and hot water heater to be installed soon! Plenty space to add on an addition if additonal space is needed.
Contact an agent
Home facts
- Year built:1982
- Listing Id #:VAST2036216
- Added:94 day(s) ago
- Updated:August 18, 2025 at 10:10 AM
Rooms and interior
- Bedrooms:3
- Total bathrooms:2
- Full bathrooms:2
- Living area:1,508 sq. ft.
Heating and cooling
- Cooling:Ceiling Fan(s), Heat Pump(s)
- Heating:Electric, Heat Pump(s)
Structure and exterior
- Roof:Architectural Shingle
- Year built:1982
- Building area:1,508 sq. ft.
- Lot area:0.31 Acres
Schools
- High school:BROOKE POINT
- Middle school:SHIRLEY C. HEIM
Utilities
- Water:Public
- Sewer:Public Sewer
Finances and disclosures
- Price:$549,900
- Price per sq. ft.:$364.66
- Tax amount:$3,258 (2024)
New listings near 1112 Potomac Dr
- Coming SoonOpen Sat, 12 to 2pm
 $750,000Coming Soon6 beds 4 baths
$750,000Coming Soon6 beds 4 baths17 Accokeek View Ln, STAFFORD, VA 22554
MLS# VAST2041714Listed by: AT YOUR SERVICE REALTY - Coming Soon
 $450,000Coming Soon3 beds 4 baths
$450,000Coming Soon3 beds 4 baths707 Galway Ln, STAFFORD, VA 22554
MLS# VAST2041942Listed by: EXP REALTY, LLC - New
 $799,900Active5 beds 4 baths5,184 sq. ft.
$799,900Active5 beds 4 baths5,184 sq. ft.104 Dent Rd, STAFFORD, VA 22554
MLS# VAST2041948Listed by: CENTURY 21 REDWOOD REALTY - Coming SoonOpen Sat, 12 to 2pm
 $385,000Coming Soon3 beds 4 baths
$385,000Coming Soon3 beds 4 baths114 Austin Ct, STAFFORD, VA 22554
MLS# VAST2041936Listed by: CITY REALTY - Coming Soon
 $445,000Coming Soon4 beds 4 baths
$445,000Coming Soon4 beds 4 baths405 Hatchers Run Ct, STAFFORD, VA 22554
MLS# VAST2041862Listed by: REAL BROKER, LLC - New
 $114,000Active1 Acres
$114,000Active1 Acres230 Tacketts Mill Rd, STAFFORD, VA 22556
MLS# VAST2041926Listed by: EXP REALTY, LLC - Coming SoonOpen Sun, 1 to 4pm
 $930,000Coming Soon5 beds 4 baths
$930,000Coming Soon5 beds 4 baths227 Brafferton Blvd, STAFFORD, VA 22554
MLS# VAST2041814Listed by: CENTURY 21 REDWOOD REALTY - New
 $595,000Active4 beds 3 baths2,288 sq. ft.
$595,000Active4 beds 3 baths2,288 sq. ft.4 Macgregor Ridge Rd, STAFFORD, VA 22554
MLS# VAST2041788Listed by: HUWAR & ASSOCIATES, INC - New
 $389,000Active3 beds 3 baths1,206 sq. ft.
$389,000Active3 beds 3 baths1,206 sq. ft.511 Sedgwick Ct, STAFFORD, VA 22554
MLS# VAST2041906Listed by: JOYNER FINE PROPERTIES, INC. - New
 $749,500Active5 beds 4 baths3,476 sq. ft.
$749,500Active5 beds 4 baths3,476 sq. ft.10 Sarasota Dr, STAFFORD, VA 22554
MLS# VAST2041834Listed by: BLUE AND GRAY REALTY,LLC

