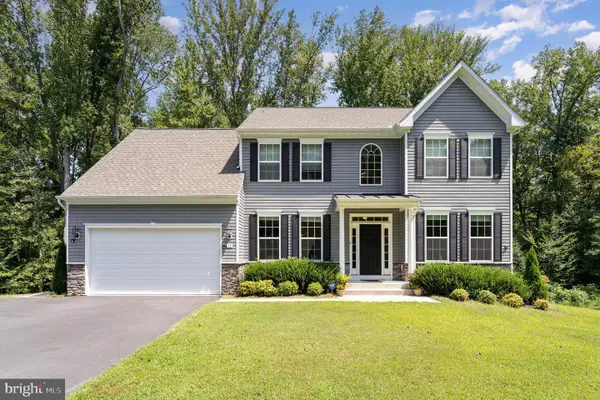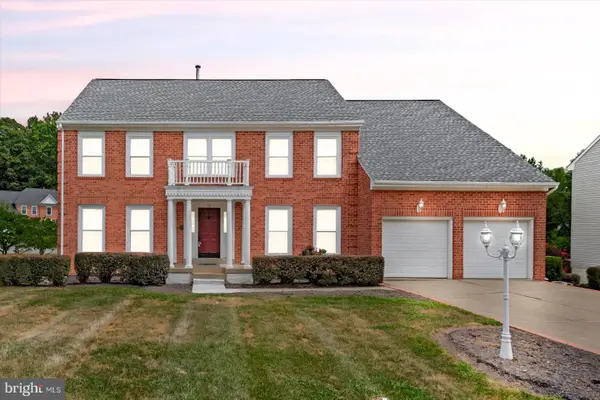187 Verbena Dr, STAFFORD, VA 22554
Local realty services provided by:ERA OakCrest Realty, Inc.



Listed by:nathan daniel johnson
Office:keller williams capital properties
MLS#:VAST2037388
Source:BRIGHTMLS
Price summary
- Price:$920,000
- Price per sq. ft.:$180.07
- Monthly HOA dues:$140
About this home
**VA Assumable loan**Welcome to your private retreat nestled at the end of a quiet cul-de-sac in the sought-after Embrey Mill community. This beautifully maintained 5-bedroom, 4.5-bath 4,500+ sq ft home offers the perfect balance of comfort, space, and tranquility, set on a generous lot that backs to serene woodlands, where nature becomes part of your everyday view.
As you step inside, you’ll find a great living room and gleaming engineered hardwood floors throughout the main level that continues into the upstairs hallway and primary suite! The open layout flows seamlessly from the family room into the dining area and into the thoughtfully designed kitchen, where style meets functionality. Features include quartz countertops, white upgraded cabinetry, custom backsplash, sleek vent hood, built-in wine cooler, stainless steel smart appliances (GE Cafe smart gourmet refrigerator, GE Profile smart double-stack oven, GE High efficiency dishwasher) and tons of storage! Additionally, you have an office nook that leads to a large walk-in pantry. Tons of windows flood the home with natural light and just off the dining area are the glass doors that lead you to the custom patio, fenced in pool area, outdoor kitchen and yard. There is a convenient mudroom as you enter from the large 2 car garage that has been completely finished including epoxy floors. Upstairs features 4 large bedrooms each with a walk-in closet. The primary suite features beautiful trey ceilings and faces the tree-line yard. It offers 2 large walk-in closets both completed with custom storage and a well appointed primary bath with luxury tile floors, soaking tub and a large walk-in shower. There are three other spacious bedrooms on this level including one that is en-suite. The convenience of a laundry room with a utility sink is located on this level. On the lower level, the walk-up basement has designer carpeting, a large recreation room with quartz counter and sink. The basement also provides a bedroom and full bath with ample storage space.
Beyond this beautiful home and premier lot you’ll be impressed with all the thoughtful upgrades for modern living at its finest: whole home natural gas generator, underground sprinkler system, a full suite of high-end smart kitchen appliances, a whole-house reverse osmosis water filtration system, bidets on all toilets, and updated systems throughout, offering both comfort and efficiency for years to come.
Step outside to your own private oasis, where a saltwater pool invites you to relax, and an outdoor kitchen—complete with built-in grill, refrigerator, and wood-fired pizza oven—sets the scene for unforgettable evenings under the stars. Two elegant gazebos added in 2024 provide shaded spaces for lounging or dining, all set against the peaceful backdrop of mature trees and no rear neighbors. While the setting is serene and secluded, you’re just minutes from shopping, dining, schools, and commuter routes.
Embrey Mill provides luxury amenities which include 2 pools, restaurant/bistro, 15 parks and playgrounds, dog parks, recreation room, exercise room and hiking trails. There are fun events all year round which really brings a sense of home and community! Don’t miss out on this rare opportunity. Schedule your private showing today!
Contact an agent
Home facts
- Year built:2017
- Listing Id #:VAST2037388
- Added:108 day(s) ago
- Updated:August 18, 2025 at 02:48 PM
Rooms and interior
- Bedrooms:5
- Total bathrooms:5
- Full bathrooms:4
- Half bathrooms:1
- Living area:5,109 sq. ft.
Heating and cooling
- Cooling:Ceiling Fan(s), Central A/C
- Heating:Forced Air, Natural Gas, Zoned
Structure and exterior
- Roof:Architectural Shingle, Shingle
- Year built:2017
- Building area:5,109 sq. ft.
- Lot area:0.27 Acres
Schools
- High school:COLONIAL FORGE
- Middle school:H. H. POOLE
- Elementary school:PARK RIDGE
Utilities
- Water:Public
- Sewer:Public Sewer
Finances and disclosures
- Price:$920,000
- Price per sq. ft.:$180.07
- Tax amount:$6,753 (2024)
New listings near 187 Verbena Dr
- Coming SoonOpen Sat, 12 to 2pm
 $750,000Coming Soon6 beds 4 baths
$750,000Coming Soon6 beds 4 baths17 Accokeek View Ln, STAFFORD, VA 22554
MLS# VAST2041714Listed by: AT YOUR SERVICE REALTY - Coming Soon
 $450,000Coming Soon3 beds 4 baths
$450,000Coming Soon3 beds 4 baths707 Galway Ln, STAFFORD, VA 22554
MLS# VAST2041942Listed by: EXP REALTY, LLC - New
 $799,900Active5 beds 4 baths5,184 sq. ft.
$799,900Active5 beds 4 baths5,184 sq. ft.104 Dent Rd, STAFFORD, VA 22554
MLS# VAST2041948Listed by: CENTURY 21 REDWOOD REALTY - Coming SoonOpen Sat, 12 to 2pm
 $385,000Coming Soon3 beds 4 baths
$385,000Coming Soon3 beds 4 baths114 Austin Ct, STAFFORD, VA 22554
MLS# VAST2041936Listed by: CITY REALTY - Coming Soon
 $445,000Coming Soon4 beds 4 baths
$445,000Coming Soon4 beds 4 baths405 Hatchers Run Ct, STAFFORD, VA 22554
MLS# VAST2041862Listed by: REAL BROKER, LLC - New
 $114,000Active1 Acres
$114,000Active1 Acres230 Tacketts Mill Rd, STAFFORD, VA 22556
MLS# VAST2041926Listed by: EXP REALTY, LLC - Coming SoonOpen Sun, 1 to 4pm
 $930,000Coming Soon5 beds 4 baths
$930,000Coming Soon5 beds 4 baths227 Brafferton Blvd, STAFFORD, VA 22554
MLS# VAST2041814Listed by: CENTURY 21 REDWOOD REALTY - New
 $595,000Active4 beds 3 baths2,288 sq. ft.
$595,000Active4 beds 3 baths2,288 sq. ft.4 Macgregor Ridge Rd, STAFFORD, VA 22554
MLS# VAST2041788Listed by: HUWAR & ASSOCIATES, INC - New
 $389,000Active3 beds 3 baths1,206 sq. ft.
$389,000Active3 beds 3 baths1,206 sq. ft.511 Sedgwick Ct, STAFFORD, VA 22554
MLS# VAST2041906Listed by: JOYNER FINE PROPERTIES, INC. - New
 $749,500Active5 beds 4 baths3,476 sq. ft.
$749,500Active5 beds 4 baths3,476 sq. ft.10 Sarasota Dr, STAFFORD, VA 22554
MLS# VAST2041834Listed by: BLUE AND GRAY REALTY,LLC

