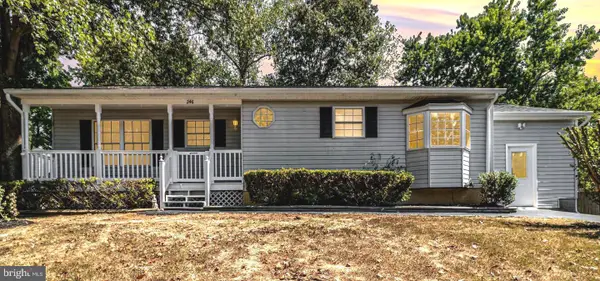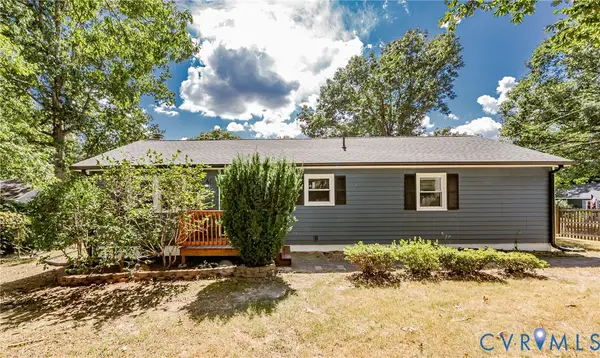302 Stafford Glen Ct, STAFFORD, VA 22554
Local realty services provided by:ERA Cole Realty
Listed by:alex adomako-acheampong
Office:samson properties
MLS#:VAST2042394
Source:BRIGHTMLS
Price summary
- Price:$429,900
- Price per sq. ft.:$197.75
- Monthly HOA dues:$108
About this home
Location! Location!! Location!!!
You are welcome to 302 Stafford Glen bright brick front one car garage. 3 bedrooms, 3 full bathrooms, 1 half bathroom, townhouse is finally here. Make it yours. Must see!!!
Renovated and well-maintained modern Master Bathroom, Master Bedroom High Ceiling, Stainless Steel Appliances, Granite Countertops, Dovetail/Soft Closing Cabinets, Backsplash, Luxury Vinyl Flooring, Crown Moldings, Recess Lighting, Wood Deck, Wood/Concrete Patio Wood Fence, and large recreational room with cozy fireplace top to bottom stylish stone for your entertainment.
Off I-95, Route 1, Quantico Marine Base, Quantico Museum, Fort Belvoir, VRE Train, Springfield Metro Station. Just a walking distance to first park & Ride and a mile to second Park & Ride, PRTC Buses direct to Pentagon and DC.
Walking distance to your everyday needs. Shopping Centers, Restaurant's, Fredericksburg Mall, Potomac Mall, Springfield Mall, Doctors Offices, Stafford Hospital, Mary Washington Hospital, VA Hospital, Spotsylvania Hospital, Coming Soon Water Park and Many More.
Contact an agent
Home facts
- Year built:1994
- Listing ID #:VAST2042394
- Added:3 day(s) ago
- Updated:September 05, 2025 at 01:46 PM
Rooms and interior
- Bedrooms:4
- Total bathrooms:4
- Full bathrooms:3
- Half bathrooms:1
- Living area:2,174 sq. ft.
Heating and cooling
- Cooling:Ceiling Fan(s), Central A/C
- Heating:Heat Pump - Gas BackUp, Natural Gas
Structure and exterior
- Roof:Architectural Shingle
- Year built:1994
- Building area:2,174 sq. ft.
- Lot area:0.04 Acres
Schools
- High school:NORTH STAFFORD
Utilities
- Water:Public
- Sewer:Public Septic
Finances and disclosures
- Price:$429,900
- Price per sq. ft.:$197.75
- Tax amount:$3,235 (2024)
New listings near 302 Stafford Glen Ct
- Coming Soon
 $480,000Coming Soon3 beds 3 baths
$480,000Coming Soon3 beds 3 baths25 Turner Dr, STAFFORD, VA 22556
MLS# VAST2042518Listed by: FATHOM REALTY - Open Sat, 12 to 2pmNew
 $570,000Active4 beds 4 baths2,826 sq. ft.
$570,000Active4 beds 4 baths2,826 sq. ft.6 Saint Jacquelyns Ct, STAFFORD, VA 22556
MLS# VAST2042210Listed by: CENTURY 21 REDWOOD REALTY - New
 $494,999Active4 beds 2 baths1,562 sq. ft.
$494,999Active4 beds 2 baths1,562 sq. ft.246 Vine Pl, STAFFORD, VA 22554
MLS# VAST2042474Listed by: SAMSON PROPERTIES - Coming Soon
 $660,000Coming Soon4 beds 4 baths
$660,000Coming Soon4 beds 4 baths6 Whitestone Dr, STAFFORD, VA 22556
MLS# VAST2042506Listed by: NEXTHOME CAPITAL CITY REALTY - Coming Soon
 $359,999Coming Soon3 beds 4 baths
$359,999Coming Soon3 beds 4 baths907 Wind Ridge Dr, STAFFORD, VA 22554
MLS# VAST2042516Listed by: EXP REALTY, LLC - New
 $429,950Active3 beds 2 baths1,684 sq. ft.
$429,950Active3 beds 2 baths1,684 sq. ft.2 Hillcrest Drive, Stafford, VA 22556
MLS# 2524474Listed by: MID ATLANTIC REAL ESTATE - Coming Soon
 $249,000Coming Soon2 beds 2 baths
$249,000Coming Soon2 beds 2 baths200 Dover Pl #15, STAFFORD, VA 22556
MLS# VAST2042504Listed by: UNITED REAL ESTATE PREMIER - New
 $444,900Active3 beds 2 baths1,748 sq. ft.
$444,900Active3 beds 2 baths1,748 sq. ft.33 Norman Rd, STAFFORD, VA 22554
MLS# VAST2042508Listed by: BELCHER REAL ESTATE, LLC. - Open Sat, 2 to 4pmNew
 $495,000Active4 beds 3 baths2,017 sq. ft.
$495,000Active4 beds 3 baths2,017 sq. ft.111 Oaklawn Rd, STAFFORD, VA 22554
MLS# VAST2042498Listed by: REDFIN CORPORATION - Coming Soon
 $379,999Coming Soon2 beds 1 baths
$379,999Coming Soon2 beds 1 baths139 Woodland Dr, STAFFORD, VA 22556
MLS# VAST2042388Listed by: ALLISON JAMES ESTATES & HOMES
