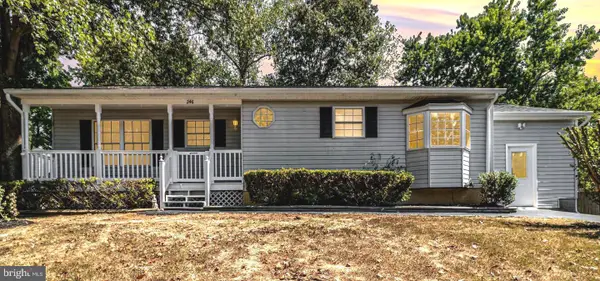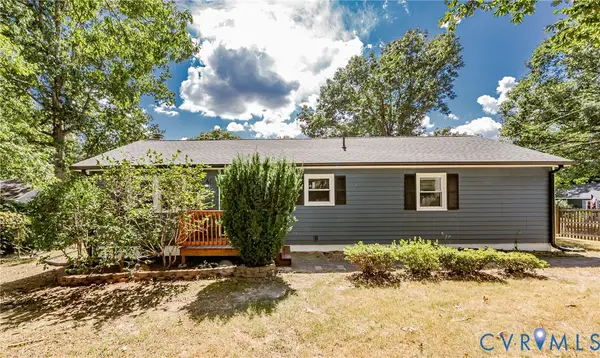4 Morrissey Stone Ct, STAFFORD, VA 22554
Local realty services provided by:ERA Reed Realty, Inc.
4 Morrissey Stone Ct,STAFFORD, VA 22554
$695,000
- 4 Beds
- 4 Baths
- 3,577 sq. ft.
- Single family
- Active
Listed by:donald j helleu
Office:long & foster real estate, inc.
MLS#:VAST2042120
Source:BRIGHTMLS
Price summary
- Price:$695,000
- Price per sq. ft.:$194.3
- Monthly HOA dues:$70
About this home
Welcome to your next chapter in this beautifully maintained and completely updated Austin Ridge home, tucked into a quiet cul-de-sac. Inside, natural light fills the foyer, which flows into gourmet kitchen and large sundrenched all-season room. The kitchen space offers a large pantry and a granite topped island adding additional kitchen storage. The family room is oversized and made for family entertaining and warm nights by the fireplace. A formal living room sits off the foyer and a versatile office, ideal for remote work, creative projects, or homework sessions. The sunroom opens to large deck—perfect for entertaining, grilling, or unwinding outdoors. The semi-private fenced back yard is large enough for an entertaining game of badminton, crocket or volley ball.
Upstairs, three spacious bedrooms and two full baths provide comfort and flexibility. The primary suite easily fits a king-size bed and includes dual vanities and a stand-up shower. The home’s thoughtful layout favors roominess and versatility over sheer bedroom count, resulting in a more open and comfortable living experience. The laundry room is conveniently located on the bedroom level, making it easy to manage.
The finished walkout basement expands your options with a NTC bedroom, full bath, and a generous living area that offers comfort and privacy. A dedicated storage room currently serves as a seasonal storage.
The Autin Ridge Community is perfectly situated just minutes from all stores, shops, and restaurants. A commuter lot is just up the road with access to bus, van pool and shared ride options to the Pentagon and Washington amongst other work locations in Northern Virginia.
The community offers tennis courts, a community center and a large pool that supports the Austing Ridge Rapids (Go Rapids!) The Jeff Rouse Swim and Sport Center is minutes away and offers multiple pools, group exercise, pickleball and more.
Contact an agent
Home facts
- Year built:1997
- Listing ID #:VAST2042120
- Added:7 day(s) ago
- Updated:September 05, 2025 at 01:54 PM
Rooms and interior
- Bedrooms:4
- Total bathrooms:4
- Full bathrooms:3
- Half bathrooms:1
- Living area:3,577 sq. ft.
Heating and cooling
- Cooling:Central A/C
- Heating:Central, Forced Air, Natural Gas
Structure and exterior
- Year built:1997
- Building area:3,577 sq. ft.
- Lot area:0.25 Acres
Schools
- High school:COLONIAL FORGE
- Elementary school:ANTHONY BURNS
Utilities
- Water:Public
- Sewer:Public Sewer
Finances and disclosures
- Price:$695,000
- Price per sq. ft.:$194.3
- Tax amount:$4,513 (2024)
New listings near 4 Morrissey Stone Ct
- Coming Soon
 $480,000Coming Soon3 beds 3 baths
$480,000Coming Soon3 beds 3 baths25 Turner Dr, STAFFORD, VA 22556
MLS# VAST2042518Listed by: FATHOM REALTY - Open Sat, 12 to 2pmNew
 $570,000Active4 beds 4 baths2,826 sq. ft.
$570,000Active4 beds 4 baths2,826 sq. ft.6 Saint Jacquelyns Ct, STAFFORD, VA 22556
MLS# VAST2042210Listed by: CENTURY 21 REDWOOD REALTY - New
 $494,999Active4 beds 2 baths1,562 sq. ft.
$494,999Active4 beds 2 baths1,562 sq. ft.246 Vine Pl, STAFFORD, VA 22554
MLS# VAST2042474Listed by: SAMSON PROPERTIES - Coming Soon
 $660,000Coming Soon4 beds 4 baths
$660,000Coming Soon4 beds 4 baths6 Whitestone Dr, STAFFORD, VA 22556
MLS# VAST2042506Listed by: NEXTHOME CAPITAL CITY REALTY - Coming Soon
 $359,999Coming Soon3 beds 4 baths
$359,999Coming Soon3 beds 4 baths907 Wind Ridge Dr, STAFFORD, VA 22554
MLS# VAST2042516Listed by: EXP REALTY, LLC - New
 $429,950Active3 beds 2 baths1,684 sq. ft.
$429,950Active3 beds 2 baths1,684 sq. ft.2 Hillcrest Drive, Stafford, VA 22556
MLS# 2524474Listed by: MID ATLANTIC REAL ESTATE - Coming Soon
 $249,000Coming Soon2 beds 2 baths
$249,000Coming Soon2 beds 2 baths200 Dover Pl #15, STAFFORD, VA 22556
MLS# VAST2042504Listed by: UNITED REAL ESTATE PREMIER - New
 $444,900Active3 beds 2 baths1,748 sq. ft.
$444,900Active3 beds 2 baths1,748 sq. ft.33 Norman Rd, STAFFORD, VA 22554
MLS# VAST2042508Listed by: BELCHER REAL ESTATE, LLC. - Open Sat, 2 to 4pmNew
 $495,000Active4 beds 3 baths2,017 sq. ft.
$495,000Active4 beds 3 baths2,017 sq. ft.111 Oaklawn Rd, STAFFORD, VA 22554
MLS# VAST2042498Listed by: REDFIN CORPORATION - Coming Soon
 $379,999Coming Soon2 beds 1 baths
$379,999Coming Soon2 beds 1 baths139 Woodland Dr, STAFFORD, VA 22556
MLS# VAST2042388Listed by: ALLISON JAMES ESTATES & HOMES
