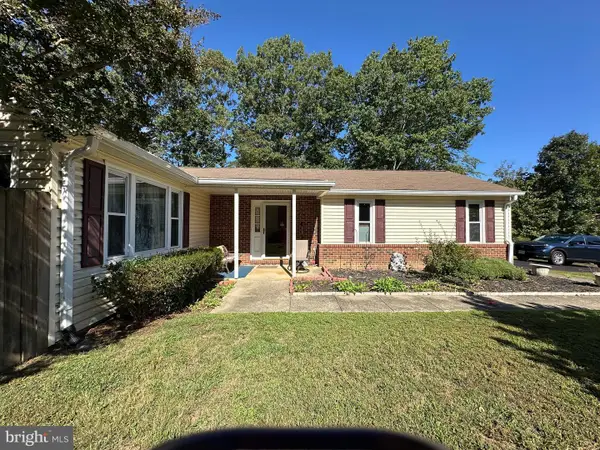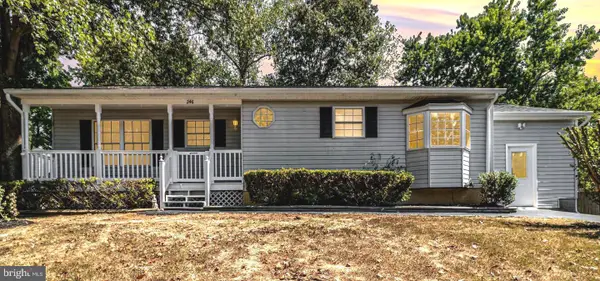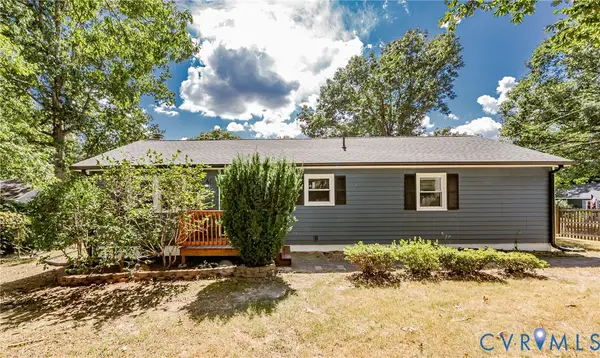41 Meadowood Dr, STAFFORD, VA 22554
Local realty services provided by:O'BRIEN REALTY ERA POWERED
41 Meadowood Dr,STAFFORD, VA 22554
$465,999
- 3 Beds
- 3 Baths
- 1,692 sq. ft.
- Single family
- Active
Listed by:debbie p kent
Office:cottage street realty llc.
MLS#:VAST2042538
Source:BRIGHTMLS
Price summary
- Price:$465,999
- Price per sq. ft.:$275.41
- Monthly HOA dues:$8.33
About this home
This lovely home features three bedrooms, three full bathrooms, a walkout lower level, spacious two-car
garage, and 6-car driveway situated on a corner lot of a cul-de-sac street. Recent updates include new
carpeting, fresh paint, updated lighting, and updated bathrooms with new toilets and vanities, among other improvements. The lower-level flex room offers versatility, suitable for a family room, fourth bedroom, office, or game room. The fully fenced backyard can be used for entertaining, complete with a spacious deck, patio, and storage shed. Its convenient location provides easy access to parks, restaurants, schools, shopping, trails, and various amenities. Commuting is simplified with readily available options for buses, commuter lots, HOV lanes, I-95, and VRE. This "as-is" sale presents an excellent opportunity to acquire a desirable property within a sought-after, tranquil, and welcoming neighborhood. A home warranty is also included.
Contact an agent
Home facts
- Year built:1991
- Listing ID #:VAST2042538
- Added:1 day(s) ago
- Updated:September 05, 2025 at 05:41 PM
Rooms and interior
- Bedrooms:3
- Total bathrooms:3
- Full bathrooms:3
- Living area:1,692 sq. ft.
Heating and cooling
- Cooling:Ceiling Fan(s), Central A/C, Heat Pump(s), Programmable Thermostat
- Heating:Central, Electric
Structure and exterior
- Roof:Architectural Shingle
- Year built:1991
- Building area:1,692 sq. ft.
- Lot area:0.28 Acres
Schools
- High school:NORTH STAFFORD
- Middle school:H.H. POOLE
- Elementary school:KATE WALLER BARRETT
Utilities
- Water:Public
- Sewer:Public Sewer
Finances and disclosures
- Price:$465,999
- Price per sq. ft.:$275.41
- Tax amount:$3,891 (2025)
New listings near 41 Meadowood Dr
- Coming Soon
 $445,000Coming Soon3 beds 2 baths
$445,000Coming Soon3 beds 2 baths12 Vista Woods Rd, STAFFORD, VA 22556
MLS# VAST2042184Listed by: COLDWELL BANKER ELITE - Open Fri, 5 to 7pmNew
 $675,000Active4 beds 4 baths3,982 sq. ft.
$675,000Active4 beds 4 baths3,982 sq. ft.137 Sequester Dr, STAFFORD, VA 22556
MLS# VAST2042006Listed by: COLDWELL BANKER ELITE - Coming Soon
 $480,000Coming Soon3 beds 3 baths
$480,000Coming Soon3 beds 3 baths25 Turner Dr, STAFFORD, VA 22556
MLS# VAST2042518Listed by: FATHOM REALTY - Open Sun, 12 to 3pmNew
 $570,000Active4 beds 4 baths2,826 sq. ft.
$570,000Active4 beds 4 baths2,826 sq. ft.6 Saint Jacquelyns Ct, STAFFORD, VA 22556
MLS# VAST2042210Listed by: CENTURY 21 REDWOOD REALTY - New
 $494,999Active4 beds 2 baths1,562 sq. ft.
$494,999Active4 beds 2 baths1,562 sq. ft.246 Vine Pl, STAFFORD, VA 22554
MLS# VAST2042474Listed by: SAMSON PROPERTIES - Coming Soon
 $660,000Coming Soon4 beds 4 baths
$660,000Coming Soon4 beds 4 baths6 Whitestone Dr, STAFFORD, VA 22556
MLS# VAST2042506Listed by: NEXTHOME CAPITAL CITY REALTY - Coming Soon
 $359,999Coming Soon3 beds 4 baths
$359,999Coming Soon3 beds 4 baths907 Wind Ridge Dr, STAFFORD, VA 22554
MLS# VAST2042516Listed by: EXP REALTY, LLC - New
 $429,950Active3 beds 2 baths1,684 sq. ft.
$429,950Active3 beds 2 baths1,684 sq. ft.2 Hillcrest Drive, Stafford, VA 22556
MLS# 2524474Listed by: MID ATLANTIC REAL ESTATE - Coming Soon
 $249,000Coming Soon2 beds 2 baths
$249,000Coming Soon2 beds 2 baths200 Dover Pl #15, STAFFORD, VA 22556
MLS# VAST2042504Listed by: UNITED REAL ESTATE PREMIER
