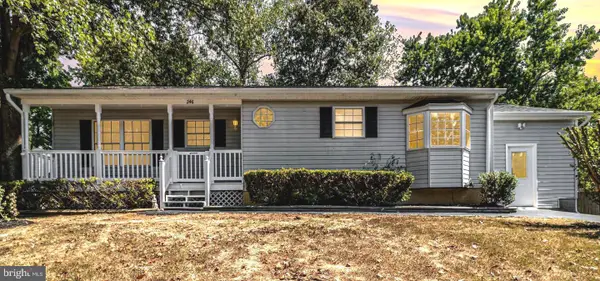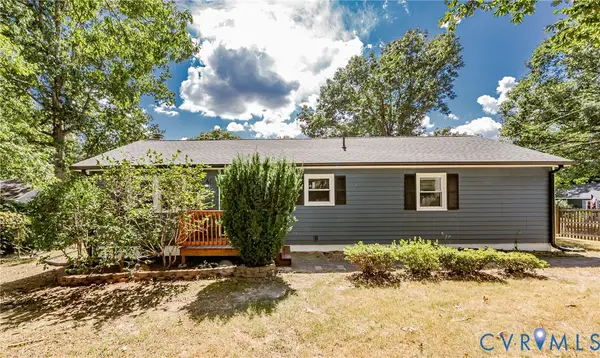468 Coneflower Ln, STAFFORD, VA 22554
Local realty services provided by:O'BRIEN REALTY ERA POWERED
Upcoming open houses
- Sat, Sep 0601:00 pm - 03:00 pm
Listed by:stephanie hiner
Office:berkshire hathaway homeservices penfed realty
MLS#:VAST2042098
Source:BRIGHTMLS
Price summary
- Price:$555,000
- Price per sq. ft.:$222
- Monthly HOA dues:$140
About this home
Welcome to your dream home in the highly sought-after Embrey Mill community! This beautifully maintained multi-level brick front townhouse offers 3 spacious bedrooms, 2.5 bathrooms, and a 2 car rear loading garage is truly move-in ready. Enjoy modern living with an open-concept layout, perfect for both entertaining and everyday life. The gourmet kitchen is a chef’s delight, featuring a large center island, sleek stainless steel appliances, and ample cabinetry.
Upstairs, you'll find a bright and airy loft space—ideal for a home office, playroom, or reading nook. The owner’s suite offers a private retreat with a luxurious en-suite bath and generous closet space. A full-size washer and dryer add to the convenience, plus 2 additional bedrooms with a shared hall bathroom.
Step outside to your fenced backyard, perfect for pets or outdoor gatherings! Located in the amenity-rich Embrey Mill neighborhood, residents enjoy access to running trails, a community pool, tennis courts, tot lots, and more. With an ideal commute to Washington, DC, this home combines comfort, convenience, and community.
Contact an agent
Home facts
- Year built:2017
- Listing ID #:VAST2042098
- Added:14 day(s) ago
- Updated:September 05, 2025 at 01:46 PM
Rooms and interior
- Bedrooms:3
- Total bathrooms:3
- Full bathrooms:2
- Half bathrooms:1
- Living area:2,500 sq. ft.
Heating and cooling
- Heating:Heat Pump(s), Natural Gas, Programmable Thermostat
Structure and exterior
- Year built:2017
- Building area:2,500 sq. ft.
- Lot area:0.06 Acres
Utilities
- Water:Public
- Sewer:Public Sewer
Finances and disclosures
- Price:$555,000
- Price per sq. ft.:$222
- Tax amount:$4,604 (2025)
New listings near 468 Coneflower Ln
- Coming Soon
 $480,000Coming Soon3 beds 3 baths
$480,000Coming Soon3 beds 3 baths25 Turner Dr, STAFFORD, VA 22556
MLS# VAST2042518Listed by: FATHOM REALTY - Open Sat, 12 to 2pmNew
 $570,000Active4 beds 4 baths2,826 sq. ft.
$570,000Active4 beds 4 baths2,826 sq. ft.6 Saint Jacquelyns Ct, STAFFORD, VA 22556
MLS# VAST2042210Listed by: CENTURY 21 REDWOOD REALTY - New
 $494,999Active4 beds 2 baths1,562 sq. ft.
$494,999Active4 beds 2 baths1,562 sq. ft.246 Vine Pl, STAFFORD, VA 22554
MLS# VAST2042474Listed by: SAMSON PROPERTIES - Coming Soon
 $660,000Coming Soon4 beds 4 baths
$660,000Coming Soon4 beds 4 baths6 Whitestone Dr, STAFFORD, VA 22556
MLS# VAST2042506Listed by: NEXTHOME CAPITAL CITY REALTY - Coming Soon
 $359,999Coming Soon3 beds 4 baths
$359,999Coming Soon3 beds 4 baths907 Wind Ridge Dr, STAFFORD, VA 22554
MLS# VAST2042516Listed by: EXP REALTY, LLC - New
 $429,950Active3 beds 2 baths1,684 sq. ft.
$429,950Active3 beds 2 baths1,684 sq. ft.2 Hillcrest Drive, Stafford, VA 22556
MLS# 2524474Listed by: MID ATLANTIC REAL ESTATE - Coming Soon
 $249,000Coming Soon2 beds 2 baths
$249,000Coming Soon2 beds 2 baths200 Dover Pl #15, STAFFORD, VA 22556
MLS# VAST2042504Listed by: UNITED REAL ESTATE PREMIER - New
 $444,900Active3 beds 2 baths1,748 sq. ft.
$444,900Active3 beds 2 baths1,748 sq. ft.33 Norman Rd, STAFFORD, VA 22554
MLS# VAST2042508Listed by: BELCHER REAL ESTATE, LLC. - Open Sat, 2 to 4pmNew
 $495,000Active4 beds 3 baths2,017 sq. ft.
$495,000Active4 beds 3 baths2,017 sq. ft.111 Oaklawn Rd, STAFFORD, VA 22554
MLS# VAST2042498Listed by: REDFIN CORPORATION - Coming Soon
 $379,999Coming Soon2 beds 1 baths
$379,999Coming Soon2 beds 1 baths139 Woodland Dr, STAFFORD, VA 22556
MLS# VAST2042388Listed by: ALLISON JAMES ESTATES & HOMES
