5176 Valerian Loop #2, STAFFORD, VA 22554
Local realty services provided by:ERA Liberty Realty
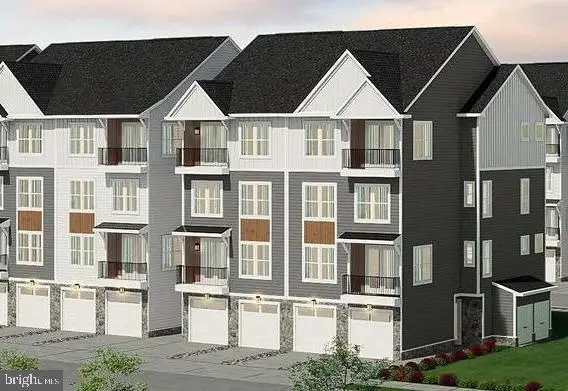
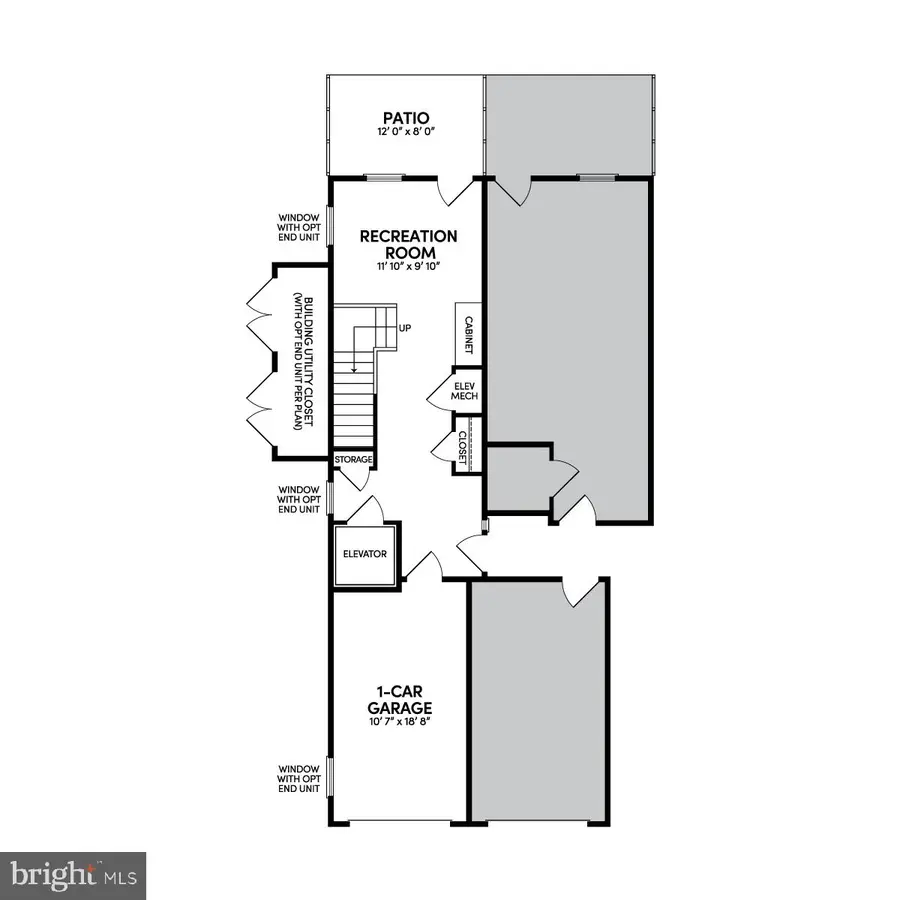
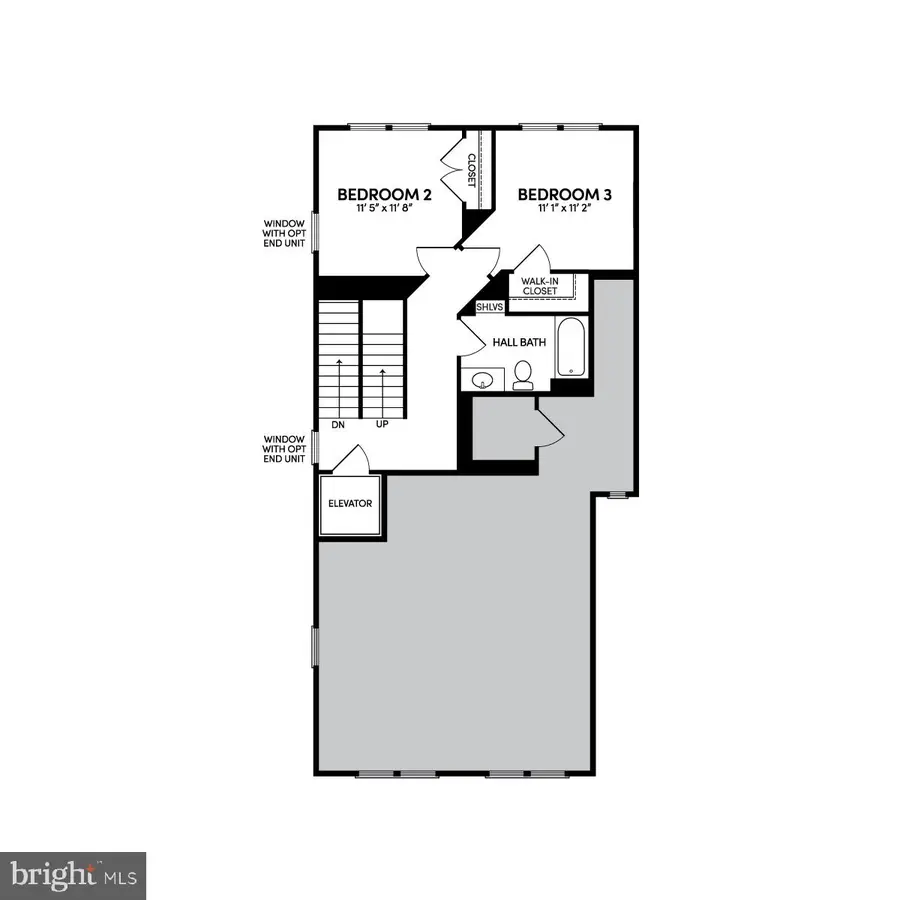
5176 Valerian Loop #2,STAFFORD, VA 22554
$518,490
- 3 Beds
- 3 Baths
- 2,367 sq. ft.
- Townhouse
- Active
Listed by:elizabeth ellis
Office:brookfield mid-atlantic brokerage, llc.
MLS#:VAST2036644
Source:BRIGHTMLS
Price summary
- Price:$518,490
- Price per sq. ft.:$219.05
- Monthly HOA dues:$11.67
About this home
New End Unit, Private Elevator Condo is awaiting your personal interior selections so you can move in this year!! The open-concept design seamlessly blends the kitchen, dining room, and great room. A private balcony off the dining area provides a tranquil retreat. The primary suite, also located on this level, boasts ample closet space and an en-suite bathroom. A convenient laundry room completes this level.
The upper level houses two secondary bedrooms and a full bathroom, offering comfortable accommodations for guests or family. The lower level provides a versatile recreation room for entertainment and an attached one-car garage for added convenience.
You can still make your own selections of quartz counters, cabinets, flooring and fixtures!
Immerse yourself in the vibrant community of Cascades at Embrey Mill, a community for those 55 or better, where good times are already here. Embrace a low-maintenance lifestyle and indulge in a wide array of resort-style amenities. Whether you prefer an active or relaxed lifestyle, Cascades at Embrey Mill has something for everyone. Explore 10 miles of scenic trails, cool off in refreshing pools, cultivate your green thumb in the community garden, or socialize at the exclusive 55+ active adult clubhouse. Elevate your living experience with our luxurious, private elevator townhome-style condos and enjoy the tranquility of over 285 acres of open space, parks, and trails throughout. Delivering Spring 2025.
Contact an agent
Home facts
- Year built:2025
- Listing Id #:VAST2036644
- Added:161 day(s) ago
- Updated:August 18, 2025 at 02:48 PM
Rooms and interior
- Bedrooms:3
- Total bathrooms:3
- Full bathrooms:2
- Half bathrooms:1
- Living area:2,367 sq. ft.
Heating and cooling
- Cooling:Central A/C
- Heating:Central, Electric
Structure and exterior
- Roof:Fiberglass
- Year built:2025
- Building area:2,367 sq. ft.
Utilities
- Water:Public
- Sewer:Public Sewer
Finances and disclosures
- Price:$518,490
- Price per sq. ft.:$219.05
New listings near 5176 Valerian Loop #2
- Coming SoonOpen Sat, 12 to 2pm
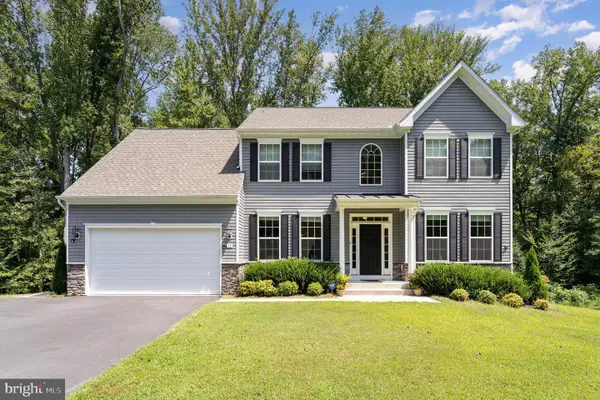 $750,000Coming Soon6 beds 4 baths
$750,000Coming Soon6 beds 4 baths17 Accokeek View Ln, STAFFORD, VA 22554
MLS# VAST2041714Listed by: AT YOUR SERVICE REALTY - Coming Soon
 $450,000Coming Soon3 beds 4 baths
$450,000Coming Soon3 beds 4 baths707 Galway Ln, STAFFORD, VA 22554
MLS# VAST2041942Listed by: EXP REALTY, LLC - New
 $799,900Active5 beds 4 baths5,184 sq. ft.
$799,900Active5 beds 4 baths5,184 sq. ft.104 Dent Rd, STAFFORD, VA 22554
MLS# VAST2041948Listed by: CENTURY 21 REDWOOD REALTY - Coming SoonOpen Sat, 12 to 2pm
 $385,000Coming Soon3 beds 4 baths
$385,000Coming Soon3 beds 4 baths114 Austin Ct, STAFFORD, VA 22554
MLS# VAST2041936Listed by: CITY REALTY - Coming Soon
 $445,000Coming Soon4 beds 4 baths
$445,000Coming Soon4 beds 4 baths405 Hatchers Run Ct, STAFFORD, VA 22554
MLS# VAST2041862Listed by: REAL BROKER, LLC - New
 $114,000Active1 Acres
$114,000Active1 Acres230 Tacketts Mill Rd, STAFFORD, VA 22556
MLS# VAST2041926Listed by: EXP REALTY, LLC - Coming SoonOpen Sun, 1 to 4pm
 $930,000Coming Soon5 beds 4 baths
$930,000Coming Soon5 beds 4 baths227 Brafferton Blvd, STAFFORD, VA 22554
MLS# VAST2041814Listed by: CENTURY 21 REDWOOD REALTY - New
 $595,000Active4 beds 3 baths2,288 sq. ft.
$595,000Active4 beds 3 baths2,288 sq. ft.4 Macgregor Ridge Rd, STAFFORD, VA 22554
MLS# VAST2041788Listed by: HUWAR & ASSOCIATES, INC - New
 $389,000Active3 beds 3 baths1,206 sq. ft.
$389,000Active3 beds 3 baths1,206 sq. ft.511 Sedgwick Ct, STAFFORD, VA 22554
MLS# VAST2041906Listed by: JOYNER FINE PROPERTIES, INC. - New
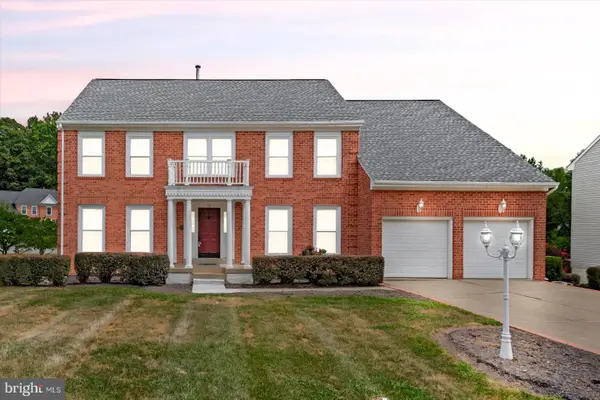 $749,500Active5 beds 4 baths3,476 sq. ft.
$749,500Active5 beds 4 baths3,476 sq. ft.10 Sarasota Dr, STAFFORD, VA 22554
MLS# VAST2041834Listed by: BLUE AND GRAY REALTY,LLC

