547 Apricot St, STAFFORD, VA 22554
Local realty services provided by:ERA Valley Realty
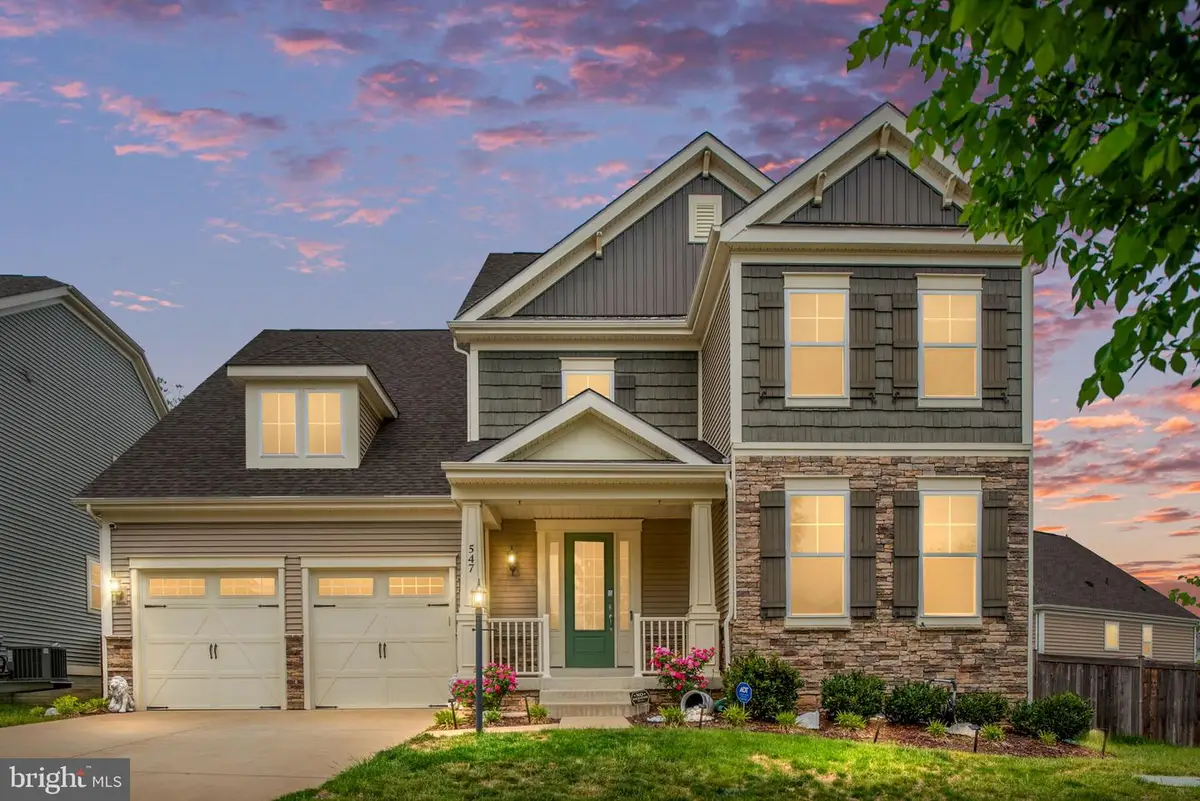
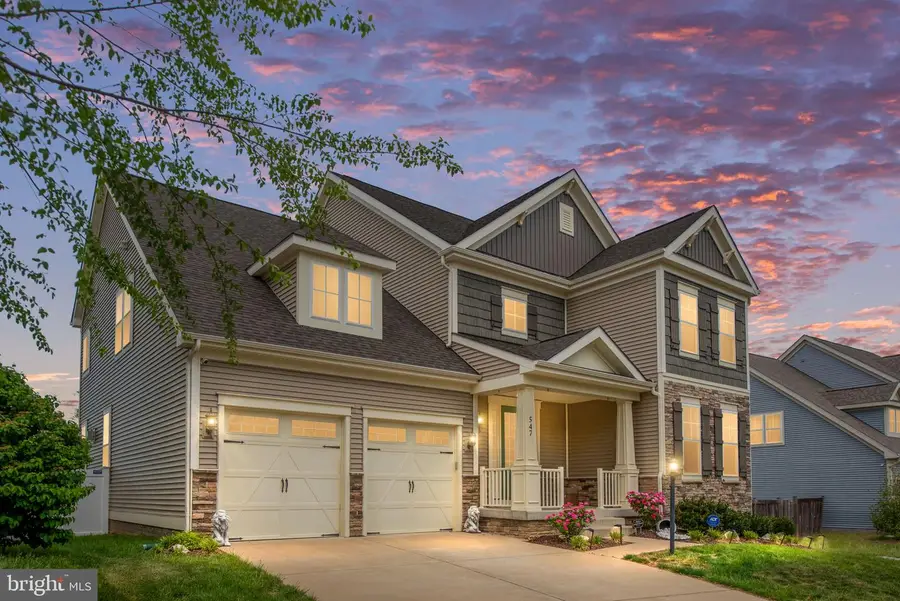
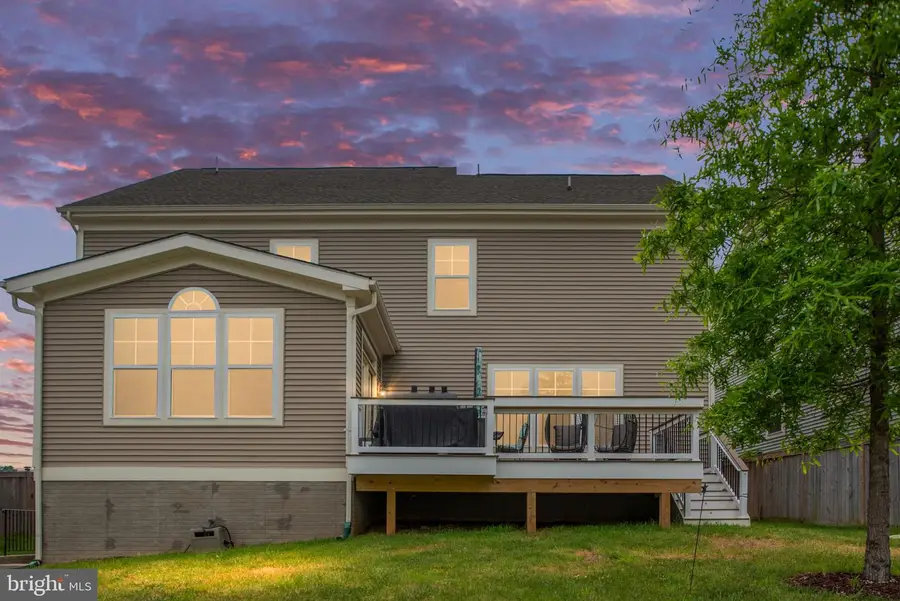
547 Apricot St,STAFFORD, VA 22554
$900,000
- 6 Beds
- 6 Baths
- 6,173 sq. ft.
- Single family
- Active
Listed by:talithia l morris
Office:exp realty, llc.
MLS#:VAST2038556
Source:BRIGHTMLS
Price summary
- Price:$900,000
- Price per sq. ft.:$145.8
- Monthly HOA dues:$147
About this home
Stunning 4-Level Home in Highly Sought-After Embrey Mill | Over 6,000 Sq Ft | VA Assumable Loan at 4.5% Welcome to this luxury modern home located in the amenity rich, master planned community of Embrey Mill, a neighborhood known for its friendly atmosphere, walking trails, community pool, clubhouse, and easy commuter access. Spanning over 6,000 square feet of finished living space, this turnkey property features 6 generously sized bedrooms, 5 full bathrooms, and 1 half bath, offering the perfect blend of comfort, functionality, and entertainer’s dream layout. Step into a chef’s kitchen with upgraded cabinetry, newer stainless steel appliances, and sleek finishes, ideal for cooking and hosting. Enjoy seamless indoor-outdoor living with a brand-new Trex composite deck and a new privacy vinyl fence, creating a peaceful retreat for outdoor dining or relaxing under the stars.
The fully finished walkout basement is the ultimate hangout space, complete with a new wet bar, new water heater, and new sump pump, perfect for game nights, movie marathons, or hosting guests.
Retreat to the luxurious primary suite, featuring dual walk-in closets and a spa inspired en-suite bathroom with a soaking tub and large walk-in shower. The fourth level offers a private bedroom, full bath, and a versatile loft space, ideal for a home office, guest suite, media room, or playroom.
Additional upgrades include:
Fresh interior paint
Meticulously maintained systems and interiors
Bonus for Veterans: Ask about the VA assumable loan at an incredible 4.5% interest rate through Veterans United, a rare and valuable financing opportunity for qualified VA buyers.
Contact an agent
Home facts
- Year built:2018
- Listing Id #:VAST2038556
- Added:104 day(s) ago
- Updated:August 18, 2025 at 02:35 PM
Rooms and interior
- Bedrooms:6
- Total bathrooms:6
- Full bathrooms:5
- Half bathrooms:1
- Living area:6,173 sq. ft.
Heating and cooling
- Cooling:Central A/C
- Heating:Forced Air, Natural Gas
Structure and exterior
- Year built:2018
- Building area:6,173 sq. ft.
- Lot area:0.17 Acres
Utilities
- Water:Public
- Sewer:Public Sewer
Finances and disclosures
- Price:$900,000
- Price per sq. ft.:$145.8
- Tax amount:$7,582 (2024)
New listings near 547 Apricot St
- Coming SoonOpen Sat, 12 to 2pm
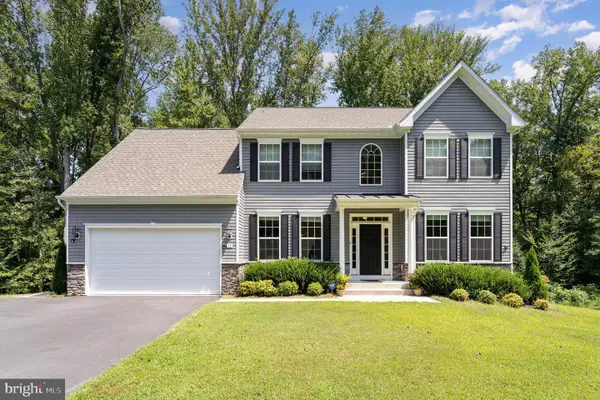 $750,000Coming Soon6 beds 4 baths
$750,000Coming Soon6 beds 4 baths17 Accokeek View Ln, STAFFORD, VA 22554
MLS# VAST2041714Listed by: AT YOUR SERVICE REALTY - Coming Soon
 $450,000Coming Soon3 beds 4 baths
$450,000Coming Soon3 beds 4 baths707 Galway Ln, STAFFORD, VA 22554
MLS# VAST2041942Listed by: EXP REALTY, LLC - New
 $799,900Active5 beds 4 baths5,184 sq. ft.
$799,900Active5 beds 4 baths5,184 sq. ft.104 Dent Rd, STAFFORD, VA 22554
MLS# VAST2041948Listed by: CENTURY 21 REDWOOD REALTY - Coming SoonOpen Sat, 12 to 2pm
 $385,000Coming Soon3 beds 4 baths
$385,000Coming Soon3 beds 4 baths114 Austin Ct, STAFFORD, VA 22554
MLS# VAST2041936Listed by: CITY REALTY - Coming Soon
 $445,000Coming Soon4 beds 4 baths
$445,000Coming Soon4 beds 4 baths405 Hatchers Run Ct, STAFFORD, VA 22554
MLS# VAST2041862Listed by: REAL BROKER, LLC - New
 $114,000Active1 Acres
$114,000Active1 Acres230 Tacketts Mill Rd, STAFFORD, VA 22556
MLS# VAST2041926Listed by: EXP REALTY, LLC - Coming SoonOpen Sun, 1 to 4pm
 $930,000Coming Soon5 beds 4 baths
$930,000Coming Soon5 beds 4 baths227 Brafferton Blvd, STAFFORD, VA 22554
MLS# VAST2041814Listed by: CENTURY 21 REDWOOD REALTY - New
 $595,000Active4 beds 3 baths2,288 sq. ft.
$595,000Active4 beds 3 baths2,288 sq. ft.4 Macgregor Ridge Rd, STAFFORD, VA 22554
MLS# VAST2041788Listed by: HUWAR & ASSOCIATES, INC - New
 $389,000Active3 beds 3 baths1,206 sq. ft.
$389,000Active3 beds 3 baths1,206 sq. ft.511 Sedgwick Ct, STAFFORD, VA 22554
MLS# VAST2041906Listed by: JOYNER FINE PROPERTIES, INC. - New
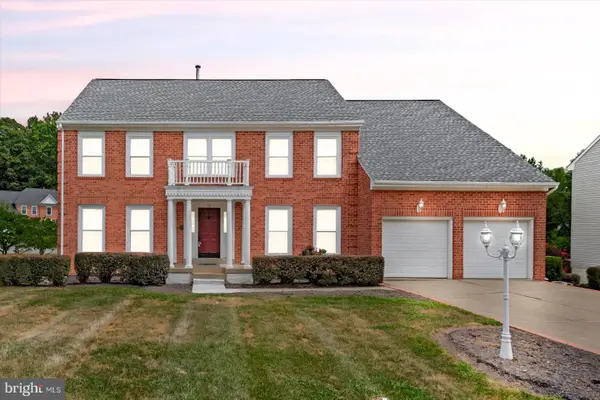 $749,500Active5 beds 4 baths3,476 sq. ft.
$749,500Active5 beds 4 baths3,476 sq. ft.10 Sarasota Dr, STAFFORD, VA 22554
MLS# VAST2041834Listed by: BLUE AND GRAY REALTY,LLC

