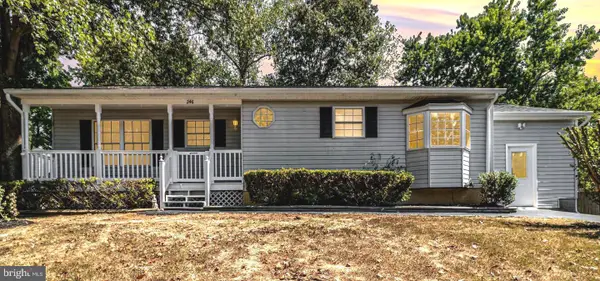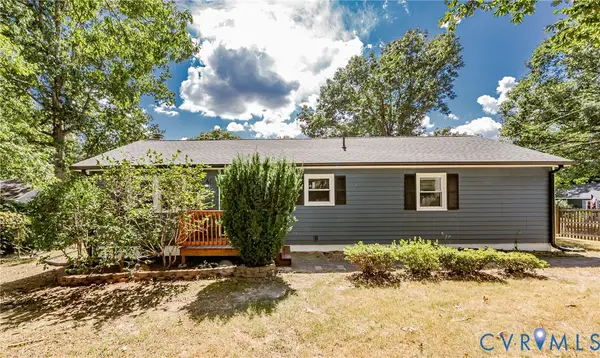805 Basswood Dr, STAFFORD, VA 22554
Local realty services provided by:ERA Martin Associates
805 Basswood Dr,STAFFORD, VA 22554
$555,000
- 3 Beds
- 3 Baths
- 2,500 sq. ft.
- Townhouse
- Active
Upcoming open houses
- Sat, Sep 0602:00 pm - 03:00 pm
Listed by:dilara juliana-daglar wentz
Office:keller williams capital properties
MLS#:VAST2042002
Source:BRIGHTMLS
Price summary
- Price:$555,000
- Price per sq. ft.:$222
- Monthly HOA dues:$140
About this home
Pride in ownership is clear in this move in ready 3 bedroom, 2.5 bathroom, 2 car garage townhome in the sought after community of Embrey Mill. Perfectly positioned near the community pool and park, this home is a must-see. The main level entry opens into a bright and welcoming space with an open concept layout that flows easily. The main floor entry makes it ideal for every day living by offering an open kitchen concept with double wall oven, gas cooktop, large island, and stainless steel appliances with a dining area and large living room perfect for entertaining. The middle floor includes two bedrooms, a full bathroom, a loft perfect for a playroom or second living room, and a dedicated laundry room. On the top level, you’ll find an additional open loft, perfect for flexible uses such as a home office, hobby room, or media area. The owner’s suite is a true retreat with an oversized walk in closet and private ensuite featuring a large walk-in shower, double vanity, and water closet. The fully fenced backyard extends the living space outdoors, offering a stamped concrete patio ideal for relaxing or gathering. Living in Embrey Mill means enjoying access to two community pools, multiple parks and playgrounds, trails, dog parks, a bistro, and more, with shopping, dining, commuter routes, and the Rouse Center close by. Schedule a showing today!
Contact an agent
Home facts
- Year built:2017
- Listing ID #:VAST2042002
- Added:12 day(s) ago
- Updated:September 05, 2025 at 01:46 PM
Rooms and interior
- Bedrooms:3
- Total bathrooms:3
- Full bathrooms:2
- Half bathrooms:1
- Living area:2,500 sq. ft.
Heating and cooling
- Cooling:Central A/C
- Heating:Central, Natural Gas
Structure and exterior
- Year built:2017
- Building area:2,500 sq. ft.
- Lot area:0.06 Acres
Utilities
- Water:Public
- Sewer:Public Sewer
Finances and disclosures
- Price:$555,000
- Price per sq. ft.:$222
- Tax amount:$4,456 (2024)
New listings near 805 Basswood Dr
- Coming Soon
 $480,000Coming Soon3 beds 3 baths
$480,000Coming Soon3 beds 3 baths25 Turner Dr, STAFFORD, VA 22556
MLS# VAST2042518Listed by: FATHOM REALTY - Open Sat, 12 to 2pmNew
 $570,000Active4 beds 4 baths2,826 sq. ft.
$570,000Active4 beds 4 baths2,826 sq. ft.6 Saint Jacquelyns Ct, STAFFORD, VA 22556
MLS# VAST2042210Listed by: CENTURY 21 REDWOOD REALTY - New
 $494,999Active4 beds 2 baths1,562 sq. ft.
$494,999Active4 beds 2 baths1,562 sq. ft.246 Vine Pl, STAFFORD, VA 22554
MLS# VAST2042474Listed by: SAMSON PROPERTIES - Coming Soon
 $660,000Coming Soon4 beds 4 baths
$660,000Coming Soon4 beds 4 baths6 Whitestone Dr, STAFFORD, VA 22556
MLS# VAST2042506Listed by: NEXTHOME CAPITAL CITY REALTY - Coming Soon
 $359,999Coming Soon3 beds 4 baths
$359,999Coming Soon3 beds 4 baths907 Wind Ridge Dr, STAFFORD, VA 22554
MLS# VAST2042516Listed by: EXP REALTY, LLC - New
 $429,950Active3 beds 2 baths1,684 sq. ft.
$429,950Active3 beds 2 baths1,684 sq. ft.2 Hillcrest Drive, Stafford, VA 22556
MLS# 2524474Listed by: MID ATLANTIC REAL ESTATE - Coming Soon
 $249,000Coming Soon2 beds 2 baths
$249,000Coming Soon2 beds 2 baths200 Dover Pl #15, STAFFORD, VA 22556
MLS# VAST2042504Listed by: UNITED REAL ESTATE PREMIER - New
 $444,900Active3 beds 2 baths1,748 sq. ft.
$444,900Active3 beds 2 baths1,748 sq. ft.33 Norman Rd, STAFFORD, VA 22554
MLS# VAST2042508Listed by: BELCHER REAL ESTATE, LLC. - Open Sat, 2 to 4pmNew
 $495,000Active4 beds 3 baths2,017 sq. ft.
$495,000Active4 beds 3 baths2,017 sq. ft.111 Oaklawn Rd, STAFFORD, VA 22554
MLS# VAST2042498Listed by: REDFIN CORPORATION - Coming Soon
 $379,999Coming Soon2 beds 1 baths
$379,999Coming Soon2 beds 1 baths139 Woodland Dr, STAFFORD, VA 22556
MLS# VAST2042388Listed by: ALLISON JAMES ESTATES & HOMES
