481 Eldon Yates Dr, Stanley, VA 22851
Local realty services provided by:ERA Valley Realty
481 Eldon Yates Dr,Stanley, VA 22851
$129,900
- 3 Beds
- 2 Baths
- 1,110 sq. ft.
- Single family
- Pending
Listed by: nick whitelock
Office: massanutten realty
MLS#:VAPA2005602
Source:CHARLOTTESVILLE
Price summary
- Price:$129,900
- Price per sq. ft.:$117.03
About this home
Gorgeous Pasture setting and Mountain Backdrop awaits at this 4.2-acre paradise! 3-bedroom 1.5-bathroom layout features over 1100finished square feet including a oversized 20x12 bedroom addition added in 1988. A wonderful large 3rd bedroom or secondary living room! Sunroom on the back with handicap access ramp, a great spot to overlook your livestock on pasture or take in the breathtaking views of Round Head Mountain! Outside you will find plenty of storage in and under the 19x19 carport, 14x22 detached 1 car garage with electricity and workshop and 12x16 storage shed and Dog kennel! Don't miss the Grape Arbor! All this on 4.2 scenic acres. Metal roof on Garage is just 5-7 years old! The property consists of a mobile home with an addition in 1988 Sold AS IS. inspections for personal use only, strong conventional or cash financing.
Contact an agent
Home facts
- Year built:1975
- Listing ID #:VAPA2005602
- Added:191 day(s) ago
- Updated:February 16, 2026 at 08:42 AM
Rooms and interior
- Bedrooms:3
- Total bathrooms:2
- Full bathrooms:1
- Half bathrooms:1
- Living area:1,110 sq. ft.
Heating and cooling
- Cooling:Window Units
- Heating:Baseboard, Electric, Forced Air, Oil
Structure and exterior
- Year built:1975
- Building area:1,110 sq. ft.
- Lot area:4.2 Acres
Schools
- High school:Page
- Middle school:Page
- Elementary school:Stanley
Utilities
- Water:Public
- Sewer:Septic Tank
Finances and disclosures
- Price:$129,900
- Price per sq. ft.:$117.03
- Tax amount:$455 (2025)
New listings near 481 Eldon Yates Dr
- New
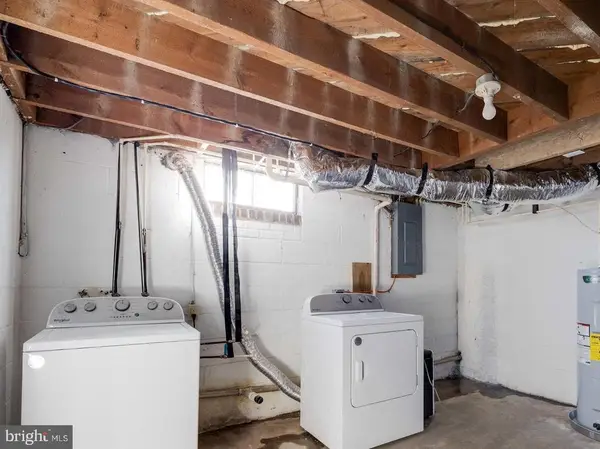 $235,000Active2 beds 1 baths941 sq. ft.
$235,000Active2 beds 1 baths941 sq. ft.296 W Main St, STANLEY, VA 22851
MLS# VAPA2006022Listed by: FUNKHOUSER REAL ESTATE GROUP 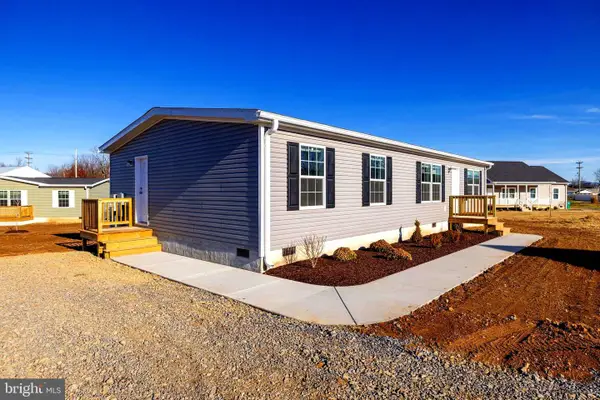 $249,900Active3 beds 2 baths1,380 sq. ft.
$249,900Active3 beds 2 baths1,380 sq. ft.355 Park Rd, STANLEY, VA 22851
MLS# VAPA2005626Listed by: FUNKHOUSER REAL ESTATE GROUP- Coming Soon
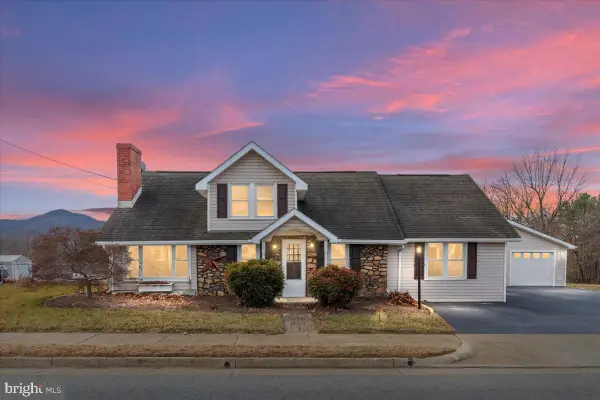 $300,000Coming Soon3 beds 2 baths
$300,000Coming Soon3 beds 2 baths961 W Main St, STANLEY, VA 22851
MLS# VAPA2006018Listed by: HOMEGROWN REAL ESTATE 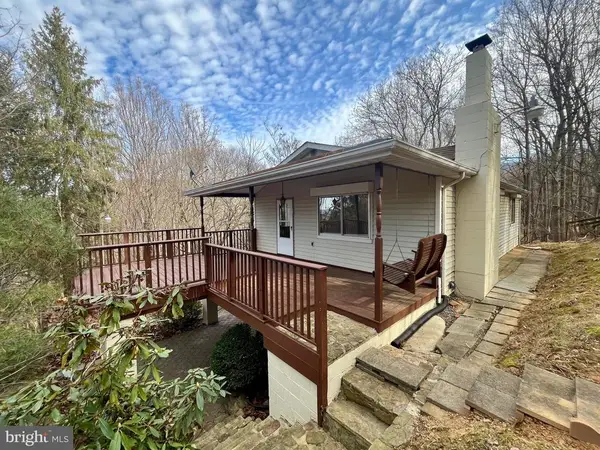 $309,900Active3 beds 2 baths1,920 sq. ft.
$309,900Active3 beds 2 baths1,920 sq. ft.347 Restmore Ln, Stanley, VA 22851
MLS# VAPA2005924Listed by: BILL DUDLEY & ASSOCIATES REAL ESTATE, INC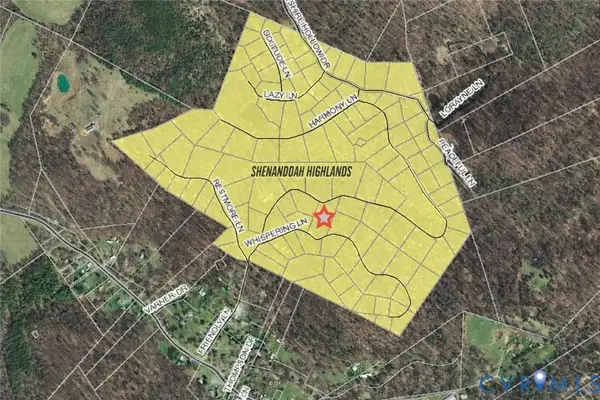 $17,000Active1.38 Acres
$17,000Active1.38 Acres0 Whispering Lane, Stanley, VA 22851
MLS# 2602125Listed by: KEETON & CO REAL ESTATE $625,000Active4 beds 3 baths2,661 sq. ft.
$625,000Active4 beds 3 baths2,661 sq. ft.467 Vista View Rd, STANLEY, VA 22851
MLS# VAPA2005916Listed by: FUNKHOUSER REAL ESTATE GROUP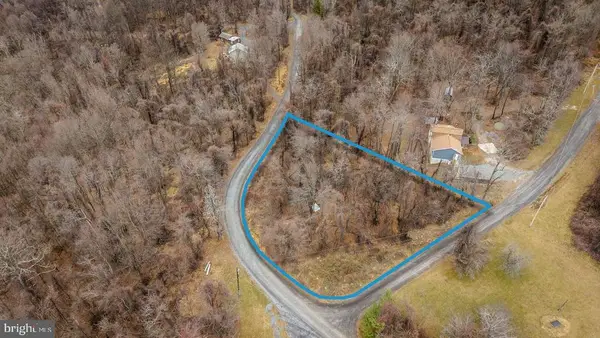 $21,900Active0.81 Acres
$21,900Active0.81 Acres0 Short Cut Rd, Stanley, VA 22851
MLS# VAPA2005880Listed by: FUNKHOUSER REAL ESTATE GROUP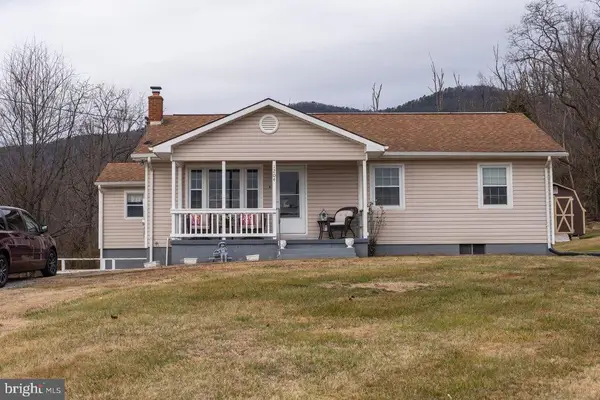 $245,000Active3 beds 1 baths1,053 sq. ft.
$245,000Active3 beds 1 baths1,053 sq. ft.1204 Battlecreek Rd, Stanley, VA 22851
MLS# VAPA2005852Listed by: FUNKHOUSER REAL ESTATE GROUP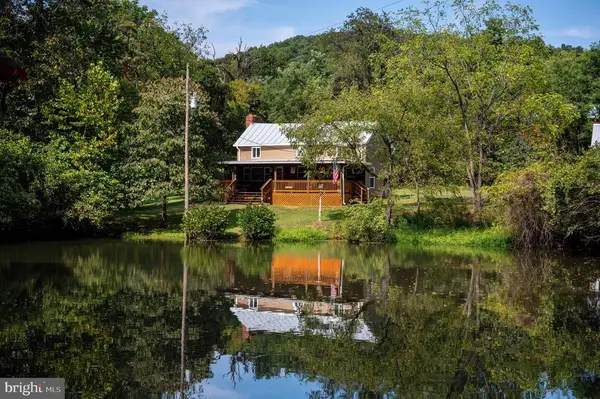 $550,000Active3 beds 2 baths1,537 sq. ft.
$550,000Active3 beds 2 baths1,537 sq. ft.2002 Balkamore Hill Rd, Stanley, VA 22851
MLS# VAPA2005866Listed by: RE/MAX REAL ESTATE CONNECTIONS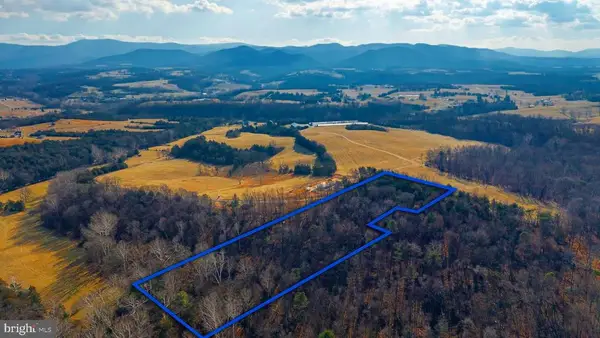 $179,900Active6.33 Acres
$179,900Active6.33 Acres8 Promise Ln, STANLEY, VA 22851
MLS# VAPA2005838Listed by: FUNKHOUSER REAL ESTATE GROUP

