568 Cliff Heights Rd, Stanley, VA 22851
Local realty services provided by:ERA Bill May Realty Company
568 Cliff Heights Rd,Stanley, VA 22851
$219,000
- 1 Beds
- 1 Baths
- 478 sq. ft.
- Single family
- Active
Listed by: nolan rigg
Office: exp realty, llc.
MLS#:VAPA2005258
Source:VA_HRAR
Price summary
- Price:$219,000
- Price per sq. ft.:$458.16
About this home
This exceptional residential property, located in the desirable Skyline Lakes subdivision, presents a unique investment opportunity. Built in 2006, this detached cabin-style home offers a blend of rustic charm and modern amenities, making it an attractive option for both rental and resale markets. The interior features an entry-level bedroom complemented by skylights that enhance natural light throughout the space. The cozy living area is equipped with a wood stove, providing warmth and ambiance during colder months. The kitchen includes essential appliances such as an electric oven/range and refrigerator, ensuring functionality for potential tenants or future owners. The unfinished basement offers additional storage or the potential for future expansion, increasing the property's value. Externally, the property boasts a spacious 1.16-acre lot, partly wooded, providing privacy and a serene environment. Outdoor amenities include a deck and porch, ideal for relaxation or entertaining, along with a BBQ grill for outdoor cooking. The roof deck offers additional outdoor space with scenic views of the surrounding trees and woods, enhancing the property's appeal. Parking is conveniently available via a driveway, ensuring ease of access.
Contact an agent
Home facts
- Year built:2006
- Listing ID #:VAPA2005258
- Added:189 day(s) ago
- Updated:February 16, 2026 at 03:36 PM
Rooms and interior
- Bedrooms:1
- Total bathrooms:1
- Full bathrooms:1
- Living area:478 sq. ft.
Heating and cooling
- Cooling:Window Unit(s)
- Heating:Electric, Propane, Wall
Structure and exterior
- Roof:Composition Shingle
- Year built:2006
- Building area:478 sq. ft.
- Lot area:1.16 Acres
Schools
- Middle school:Other
- Elementary school:NONE
Utilities
- Water:Individual Well
- Sewer:Septic Tank
Finances and disclosures
- Price:$219,000
- Price per sq. ft.:$458.16
- Tax amount:$648 (2025)
New listings near 568 Cliff Heights Rd
- New
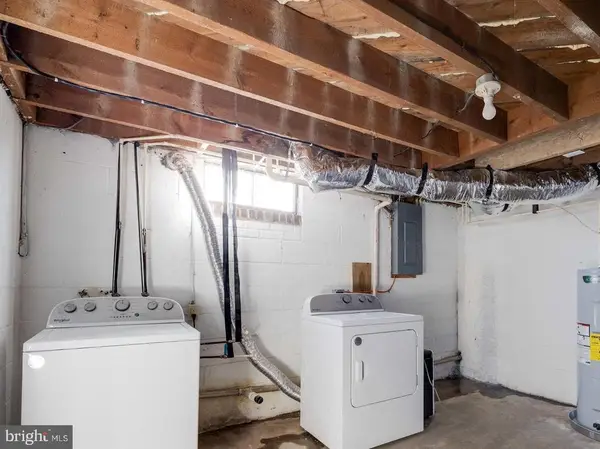 $235,000Active2 beds 1 baths941 sq. ft.
$235,000Active2 beds 1 baths941 sq. ft.296 W Main St, STANLEY, VA 22851
MLS# VAPA2006022Listed by: FUNKHOUSER REAL ESTATE GROUP 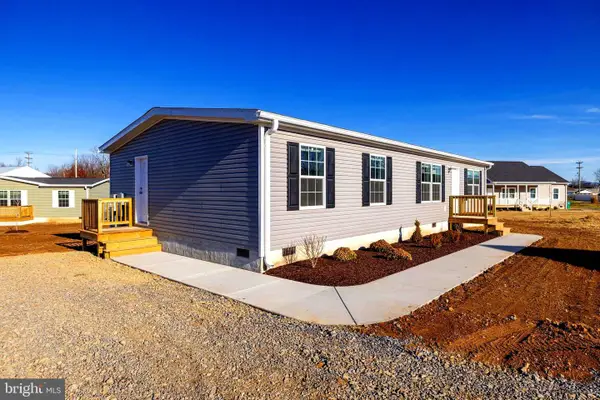 $249,900Active3 beds 2 baths1,380 sq. ft.
$249,900Active3 beds 2 baths1,380 sq. ft.355 Park Rd, STANLEY, VA 22851
MLS# VAPA2005626Listed by: FUNKHOUSER REAL ESTATE GROUP- Coming Soon
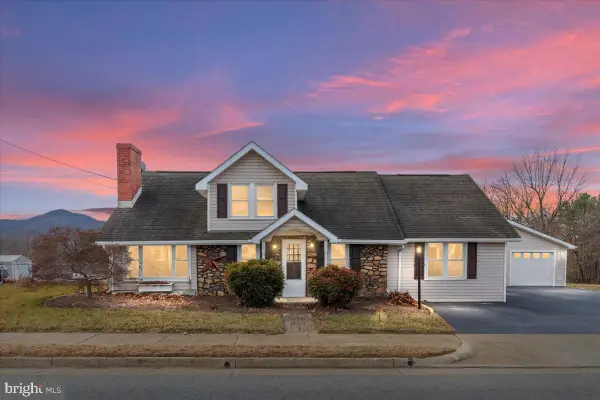 $300,000Coming Soon3 beds 2 baths
$300,000Coming Soon3 beds 2 baths961 W Main St, STANLEY, VA 22851
MLS# VAPA2006018Listed by: HOMEGROWN REAL ESTATE - New
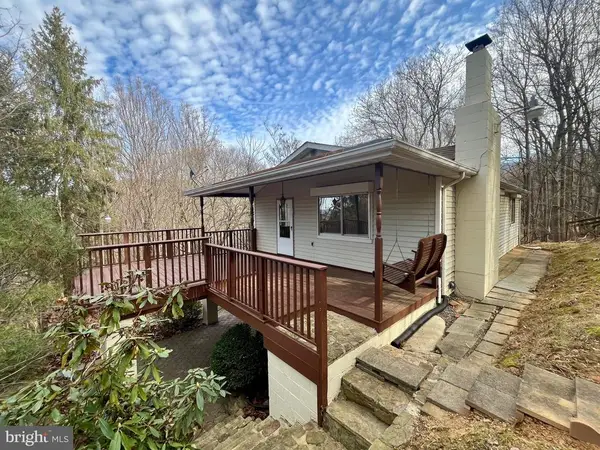 $309,900Active3 beds 2 baths1,920 sq. ft.
$309,900Active3 beds 2 baths1,920 sq. ft.347 Restmore Ln, STANLEY, VA 22851
MLS# VAPA2005924Listed by: BILL DUDLEY & ASSOCIATES REAL ESTATE, INC 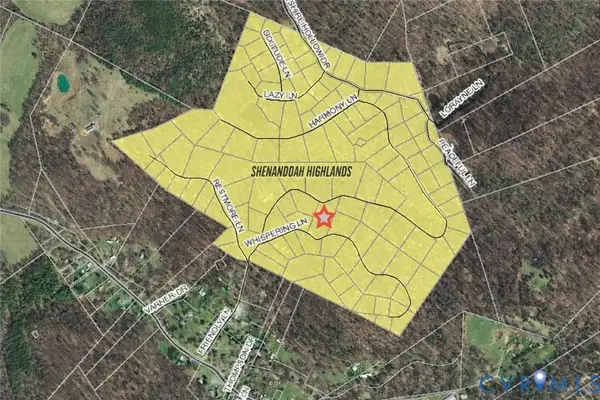 $17,000Active1.38 Acres
$17,000Active1.38 Acres0 Whispering Lane, Stanley, VA 22851
MLS# 2602125Listed by: KEETON & CO REAL ESTATE $625,000Active4 beds 3 baths2,661 sq. ft.
$625,000Active4 beds 3 baths2,661 sq. ft.467 Vista View Rd, STANLEY, VA 22851
MLS# VAPA2005916Listed by: FUNKHOUSER REAL ESTATE GROUP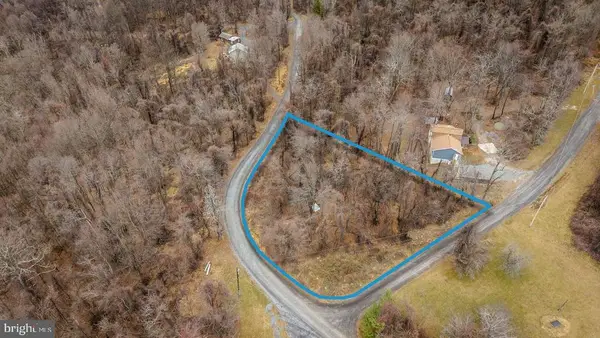 $21,900Active0.81 Acres
$21,900Active0.81 Acres0 Short Cut Rd, Stanley, VA 22851
MLS# VAPA2005880Listed by: FUNKHOUSER REAL ESTATE GROUP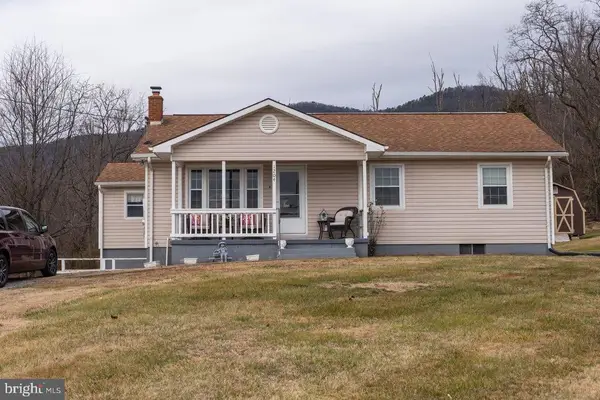 $245,000Active3 beds 1 baths1,053 sq. ft.
$245,000Active3 beds 1 baths1,053 sq. ft.1204 Battlecreek Rd, STANLEY, VA 22851
MLS# VAPA2005852Listed by: FUNKHOUSER REAL ESTATE GROUP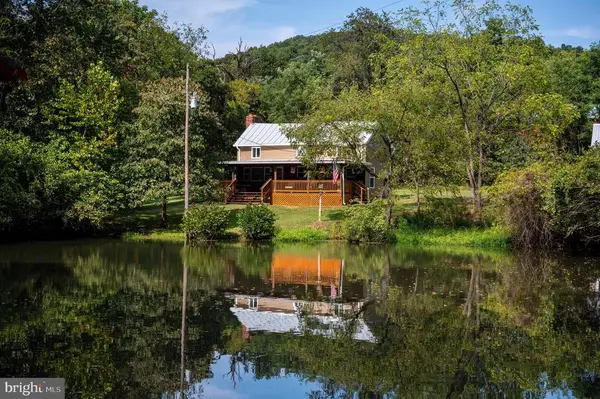 $550,000Active3 beds 2 baths1,537 sq. ft.
$550,000Active3 beds 2 baths1,537 sq. ft.2002 Balkamore Hill Rd, STANLEY, VA 22851
MLS# VAPA2005866Listed by: RE/MAX REAL ESTATE CONNECTIONS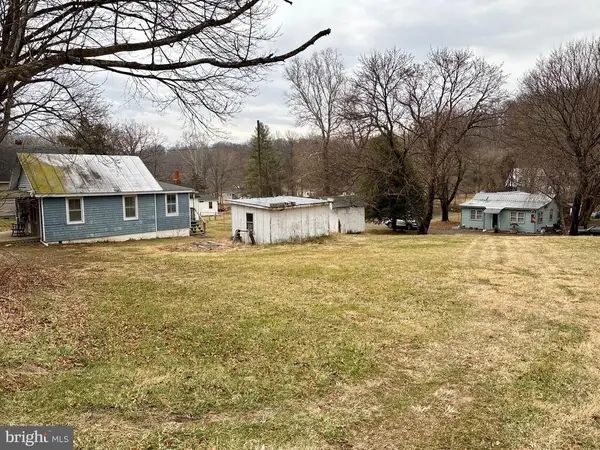 $89,900Active1 beds 1 baths716 sq. ft.
$89,900Active1 beds 1 baths716 sq. ft.3485 & 3465 Pine Grove Rd, STANLEY, VA 22851
MLS# 672375Listed by: LPT REALTY LLC

