100 Village Dr #201, STAUNTON, VA 24401
Local realty services provided by:ERA Bill May Realty Company
100 Village Dr #201,STAUNTON, VA 24401
$392,000
- 2 Beds
- 2 Baths
- 1,638 sq. ft.
- Condominium
- Pending
Listed by:tammy dekle
Office:long & foster real estate inc staunton/waynesboro
MLS#:664682
Source:VA_HRAR
Price summary
- Price:$392,000
- Price per sq. ft.:$239.32
- Monthly HOA dues:$363
About this home
Welcome to the Bindery at the Villages in Staunton, home to the Blackburn Inn, Hotel, Spa and Conference Center. Beautifully renovated, according to historic preservation guidelines, this campus has mature landscaping and several outdoor congregating areas. Close to downtown Staunton and close to I-64/81. #201 is a unique 2 bedroom/2 bath (primary en suite) condo with a 10x45 great room enhanced with gorgeous custom built walnut bookcases featuring Grecian style pillars segmenting the area into 3 distinct spaces. The spaces are perfect for a foyer, dining/living and include a curved walnut cabinet to compliment an office area, library or quiet reading nook. The sunny, tiled kitchen has stainless appliances, granite counters with solid wood cabinets and a breakfast area. Restored heart pine floors in great room. Elevator and dedicated parking space. Must see to appreciate the architecture and history.
Contact an agent
Home facts
- Year built:1840
- Listing ID #:664682
- Added:107 day(s) ago
- Updated:September 02, 2025 at 07:34 AM
Rooms and interior
- Bedrooms:2
- Total bathrooms:2
- Full bathrooms:2
- Living area:1,638 sq. ft.
Heating and cooling
- Cooling:Central AC, Heat Pump
- Heating:Central Heat, Heat Pump
Structure and exterior
- Year built:1840
- Building area:1,638 sq. ft.
- Lot area:0.06 Acres
Schools
- High school:Staunton
- Middle school:Shelburne
- Elementary school:Bessie Weller
Utilities
- Water:Public Water
- Sewer:Public Sewer
Finances and disclosures
- Price:$392,000
- Price per sq. ft.:$239.32
- Tax amount:$3,168 (2025)
New listings near 100 Village Dr #201
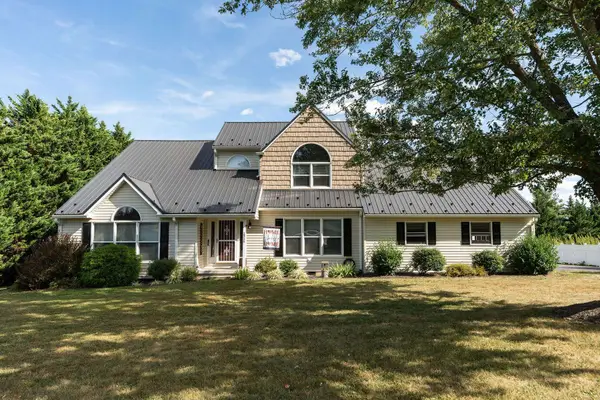 $469,900Pending4 beds 3 baths2,408 sq. ft.
$469,900Pending4 beds 3 baths2,408 sq. ft.2926 Lee Jackson Hwy, STAUNTON, VA 24401
MLS# 668509Listed by: DECKER REALTY- New
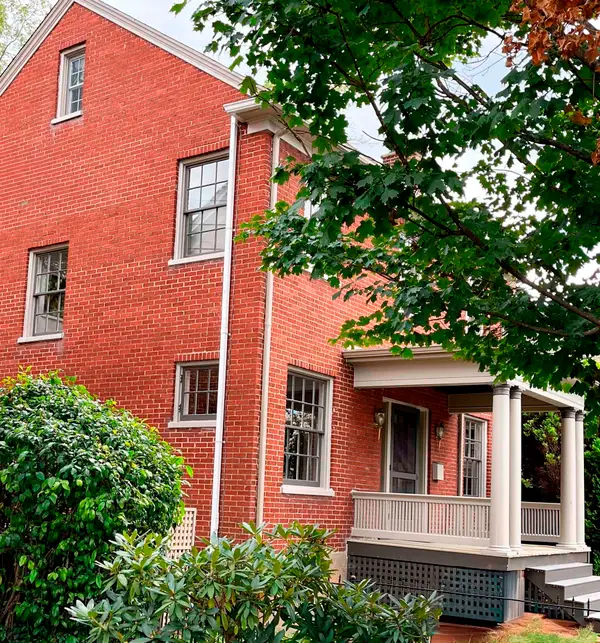 $624,500Active4 beds 3 baths2,628 sq. ft.
$624,500Active4 beds 3 baths2,628 sq. ft.729 Selma Blvd, STAUNTON, VA 24401
MLS# 668486Listed by: PREMIER PROPERTIES - New
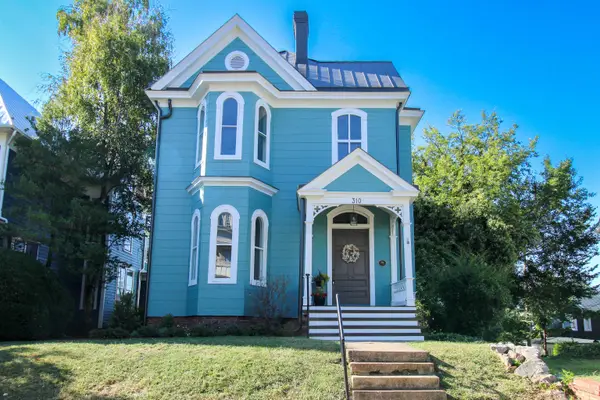 $849,900Active3 beds 4 baths3,097 sq. ft.
$849,900Active3 beds 4 baths3,097 sq. ft.310 Berkeley Pl, STAUNTON, VA 24401
MLS# 668497Listed by: EPIQUE REALTY - New
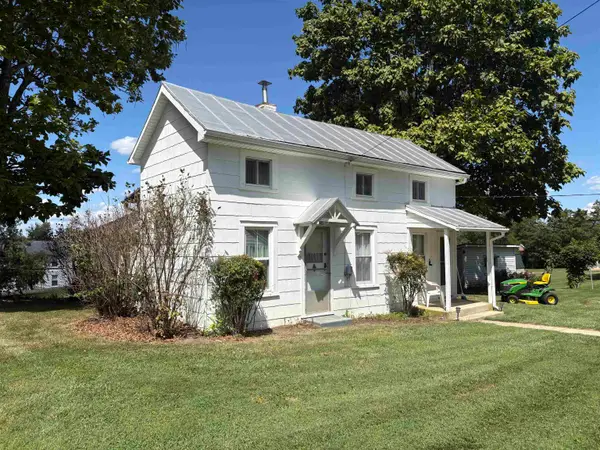 $160,000Active3 beds 1 baths1,288 sq. ft.
$160,000Active3 beds 1 baths1,288 sq. ft.1831 Barrenridge Rd, STAUNTON, VA 24401
MLS# 668442Listed by: KLINE & CO. REAL ESTATE 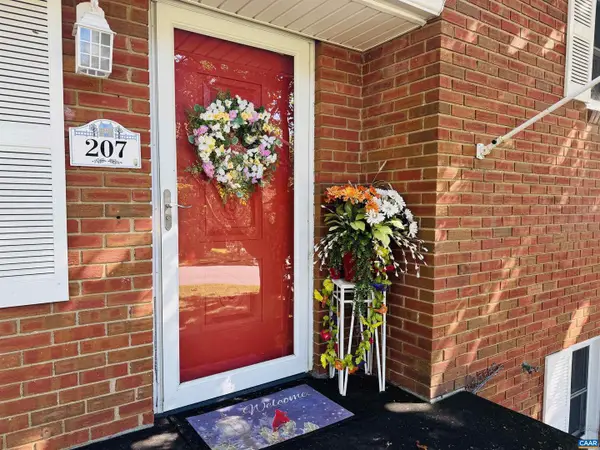 $375,000Pending4 beds 2 baths2,672 sq. ft.
$375,000Pending4 beds 2 baths2,672 sq. ft.207 Burnley Dr, STAUNTON, VA 24401
MLS# 668452Listed by: EXP REALTY LLC - STAFFORD- New
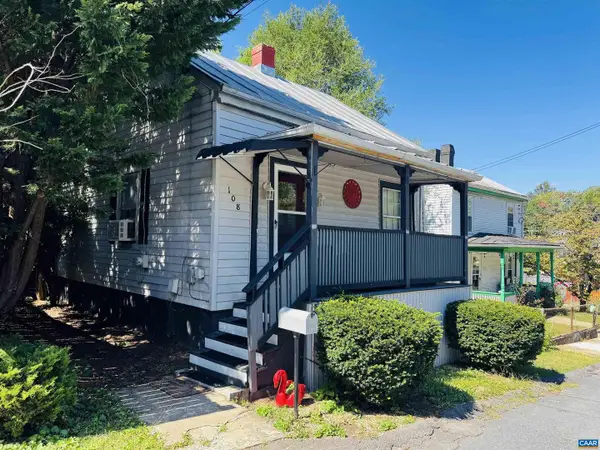 $125,000Active1 beds 1 baths760 sq. ft.
$125,000Active1 beds 1 baths760 sq. ft.108 Caroline St, STAUNTON, VA 24401
MLS# 668439Listed by: EXP REALTY LLC - STAFFORD - New
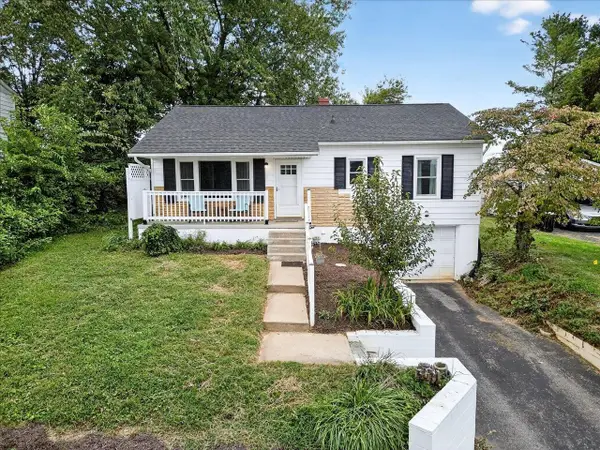 $275,000Active4 beds 2 baths1,255 sq. ft.
$275,000Active4 beds 2 baths1,255 sq. ft.524 B St, STAUNTON, VA 24401
MLS# 668374Listed by: LONG & FOSTER REAL ESTATE INC STAUNTON/WAYNESBORO - New
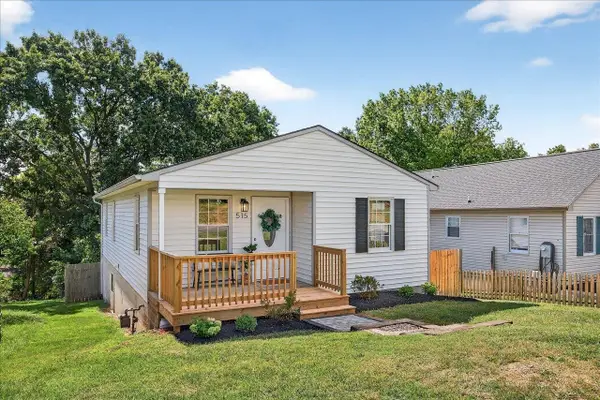 $299,000Active3 beds 2 baths2,164 sq. ft.
$299,000Active3 beds 2 baths2,164 sq. ft.515 B St, STAUNTON, VA 24401
MLS# 668418Listed by: REAL PROPERTY MANAGEMENT SUMMIT 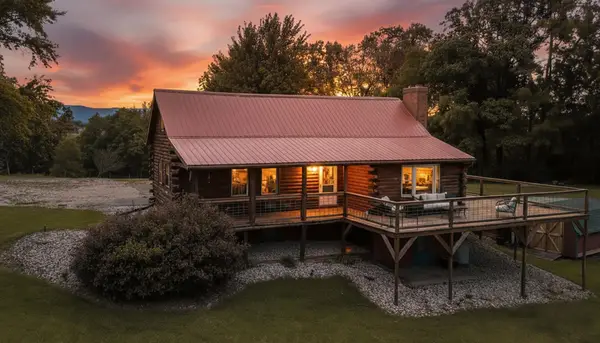 $479,900Pending3 beds 3 baths3,146 sq. ft.
$479,900Pending3 beds 3 baths3,146 sq. ft.165 Blair Hill Ln, STAUNTON, VA 24401
MLS# 668412Listed by: LONG & FOSTER REAL ESTATE INC STAUNTON/WAYNESBORO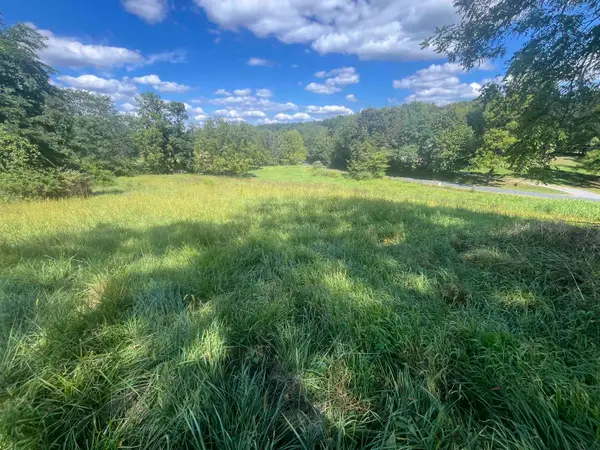 $95,000Pending2.07 Acres
$95,000Pending2.07 AcresTBD Stage Coach Rd, STAUNTON, VA 24401
MLS# 668323Listed by: DECKER REALTY
