115 Beauregard Dr, Staunton, VA 24401
Local realty services provided by:ERA Bill May Realty Company
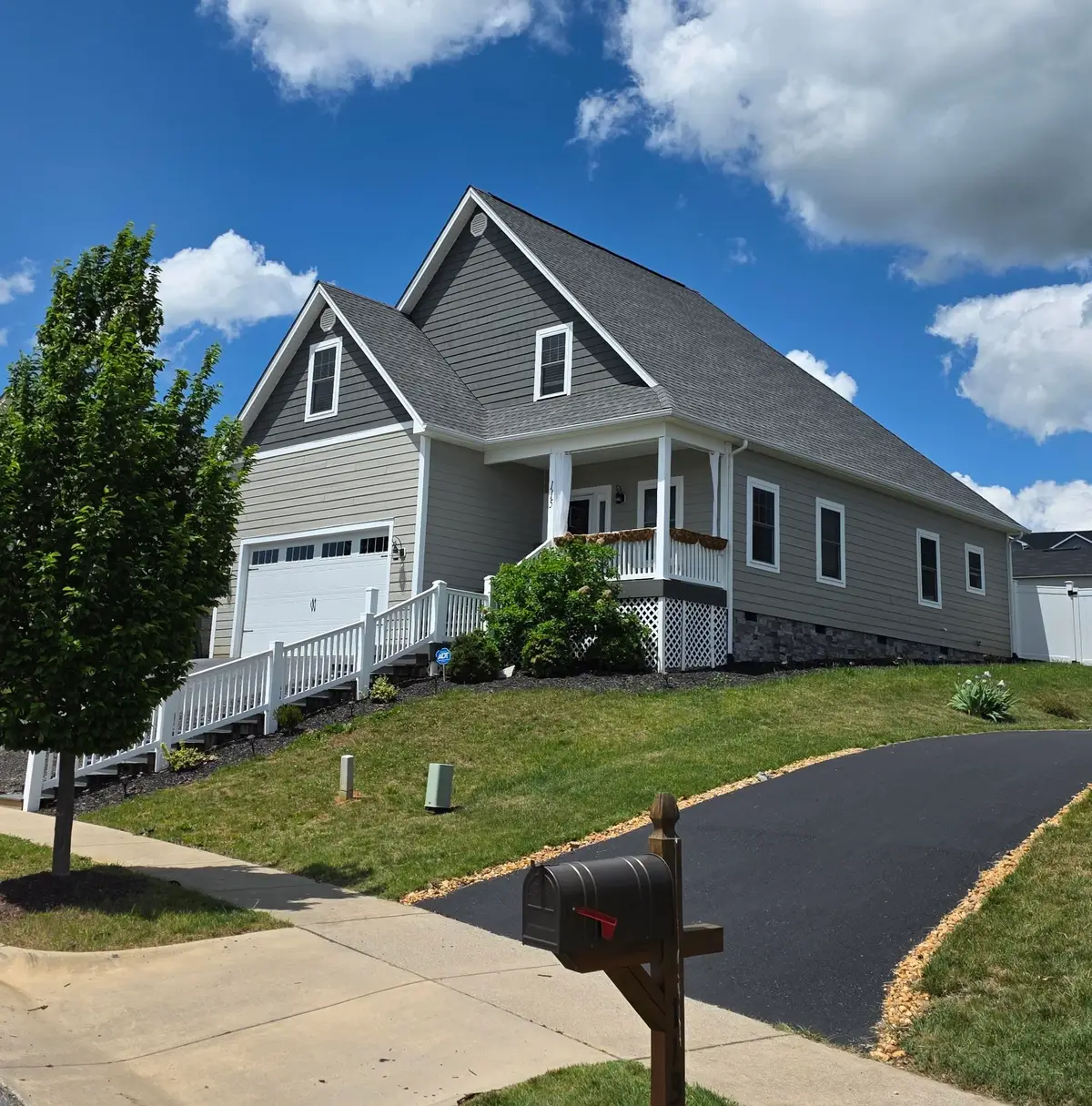
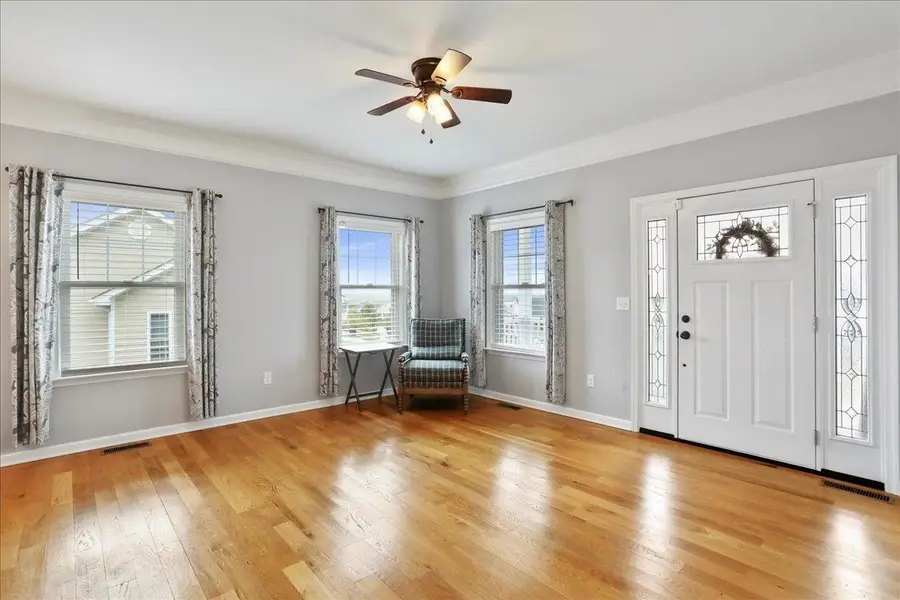
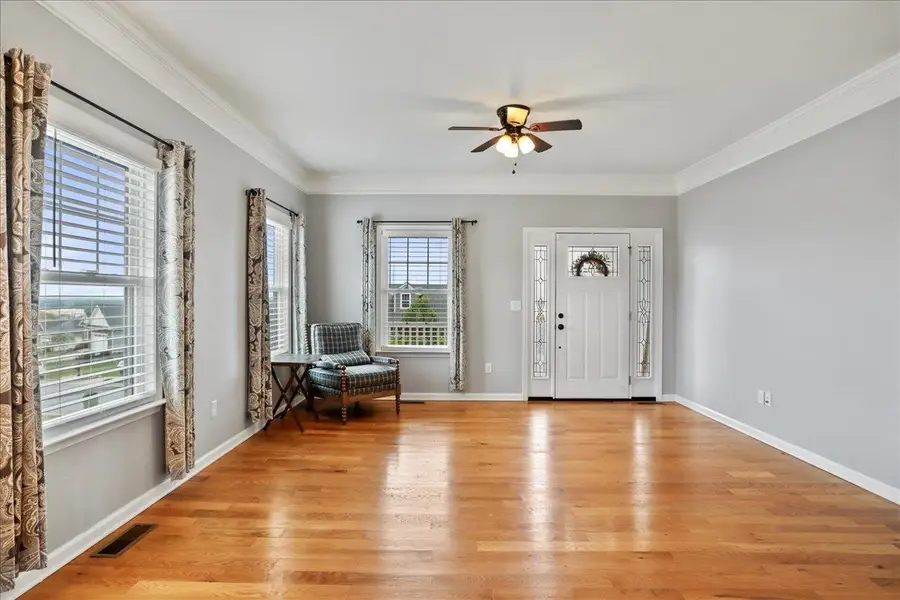
115 Beauregard Dr,Staunton, VA 24401
$425,000
- 3 Beds
- 3 Baths
- 2,921 sq. ft.
- Single family
- Active
Listed by:sheila hall
Office:coldwell banker premier: harrisonburg
MLS#:664681
Source:CHARLOTTESVILLE
Price summary
- Price:$425,000
- Price per sq. ft.:$145.5
About this home
Creative financing possible to save THOUSANDS with a 2/1 Buydown loan for qualified buyers. A great way to get into this beautiful home with a lower interest rate and lower payments. Ask for and appointment to discover your dream home with breathtaking mountain views and a beautiful easy living floor plan. The short driveway is a bit steep, adding to the charm and adventure of reching your sanctuary. There are very comfortable steps to walk. Home is situated on a cul-de-sac that is already built out which means minimal traffic, an equation for relaxing. Boasting 2,459 total sq. ft., you are greated by a great room to include livingroom, dining area and large kitchen. Gorgeous wood floors guide you through the great room with an expansive feel with the 9' ceilings and double crown molding. The kitchen boasts soft close cabinetry, Samsung stainless steel appliances, one being a 1 year very silent Samsung dishwasher, granite counters, breakfast bar, nice size pantry along with two Ikea display cabinets that convey. Primary ensuite offers plenty of room for comfort, storage and relaxing in a tub or very large walk-in shower. 3 Bedrooms, 2 1/2 Bathrooms along with a 21.2 x 12.9 finished bonus room could be used for home theatre and so many other uses.. Walk-in attic space for storage. Washer and Dryer, remaining drapes, wood stringless pull down blinds all convey. Dual zoned heating and cooling.For outdoor enjoyment, enjoy the front porch with beautiful mountain views or the fully maintenance free vinyl fencing with a 10 x 20 concrete patio to grill, relax, etc. Carpets and tile upstairs have been professionaly cleaned. Please make sure to wear shoe coverings offered at the entrance of the home.Seller is a licensed real estate broker in West Virginia, Tennessee and Michigan
Contact an agent
Home facts
- Year built:2017
- Listing Id #:664681
- Added:93 day(s) ago
- Updated:August 18, 2025 at 05:25 PM
Rooms and interior
- Bedrooms:3
- Total bathrooms:3
- Full bathrooms:2
- Half bathrooms:1
- Living area:2,921 sq. ft.
Heating and cooling
- Cooling:Central Air, Heat Pump
- Heating:Heat Pump, Multi Fuel
Structure and exterior
- Year built:2017
- Building area:2,921 sq. ft.
- Lot area:0.21 Acres
Schools
- High school:Staunton
- Middle school:Shelburne
- Elementary school:T.C. McSwain
Utilities
- Water:Public
- Sewer:Public Sewer
Finances and disclosures
- Price:$425,000
- Price per sq. ft.:$145.5
- Tax amount:$2,596 (2022)
New listings near 115 Beauregard Dr
- New
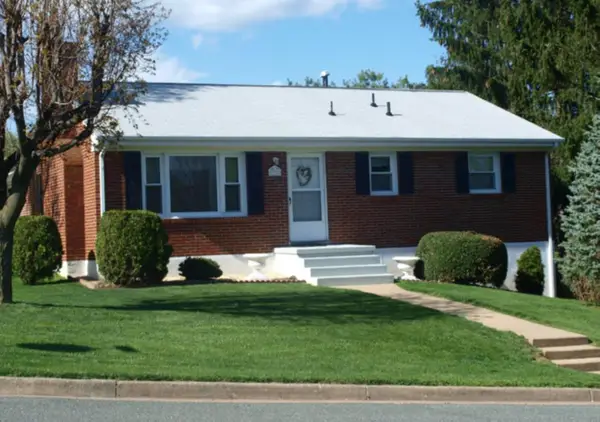 $275,000Active3 beds 2 baths2,078 sq. ft.
$275,000Active3 beds 2 baths2,078 sq. ft.72 Hudson Ave, Staunton, VA 24401
MLS# 668046Listed by: 1ST CHOICE REAL ESTATE - New
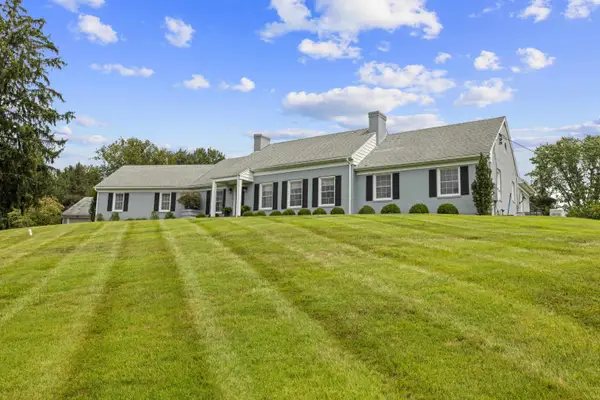 $675,000Active4 beds 3 baths9,168 sq. ft.
$675,000Active4 beds 3 baths9,168 sq. ft.1774 Barterbrook Rd, Staunton, VA 24401
MLS# 668031Listed by: NEST REALTY GROUP STAUNTON - New
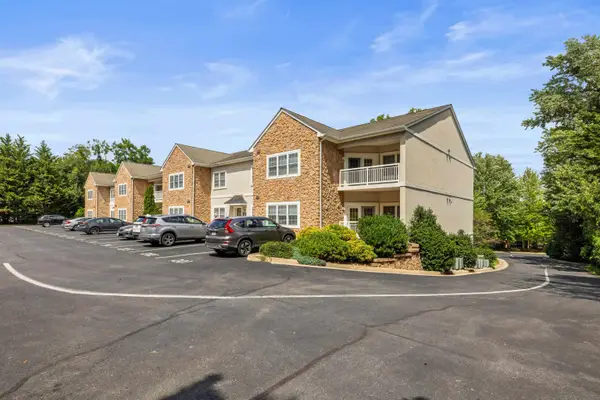 $250,000Active2 beds 2 baths1,310 sq. ft.
$250,000Active2 beds 2 baths1,310 sq. ft.1410 Coalter St N, Staunton, VA 24401
MLS# 668034Listed by: NEST REALTY GROUP STAUNTON - New
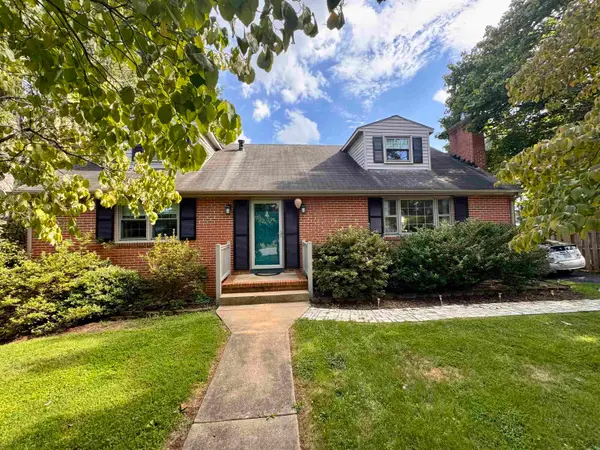 $364,000Active4 beds 2 baths3,220 sq. ft.
$364,000Active4 beds 2 baths3,220 sq. ft.208 Burnley Dr, Staunton, VA 24401
MLS# 668025Listed by: EXP REALTY LLC - New
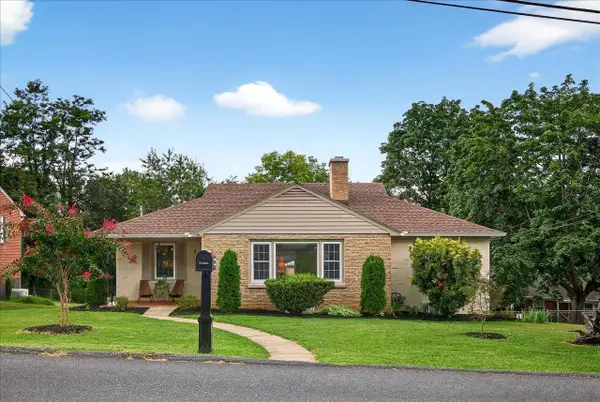 $467,500Active2 beds 3 baths2,623 sq. ft.
$467,500Active2 beds 3 baths2,623 sq. ft.8 Belmont Dr, Staunton, VA 24401
MLS# 667982Listed by: RE/MAX ADVANTAGE-WAYNESBORO - New
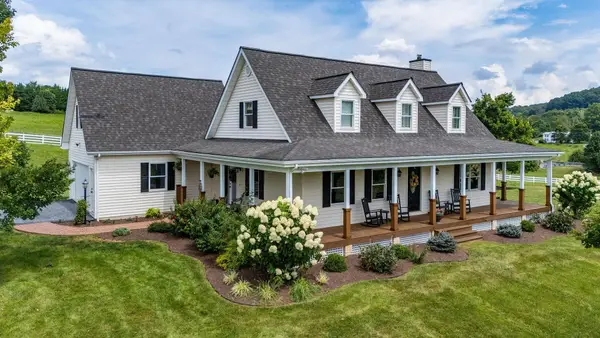 $649,900Active4 beds 3 baths3,592 sq. ft.
$649,900Active4 beds 3 baths3,592 sq. ft.3008 Spring Hill Rd, Staunton, VA 24401
MLS# 667974Listed by: LONG & FOSTER REAL ESTATE INC STAUNTON/WAYNESBORO - New
 $459,990Active4 beds 2 baths1,698 sq. ft.
$459,990Active4 beds 2 baths1,698 sq. ft.20 River Oak Dr, STAUNTON, VA 24401
MLS# VASC2000708Listed by: D R HORTON REALTY OF VIRGINIA LLC - New
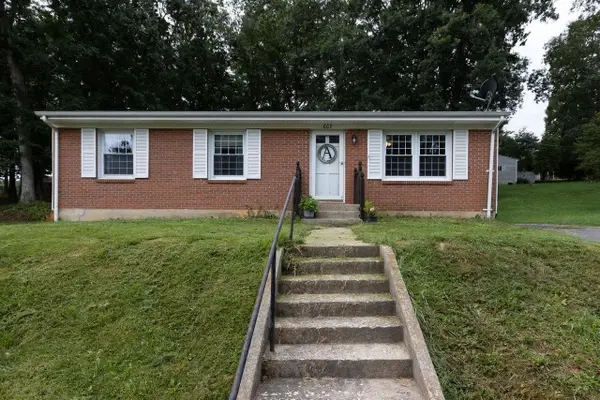 $255,000Active3 beds 1 baths1,107 sq. ft.
$255,000Active3 beds 1 baths1,107 sq. ft.607 David St, Staunton, VA 24401
MLS# 667972Listed by: KLINE MAY REALTY  $425,000Pending3 beds 3 baths2,643 sq. ft.
$425,000Pending3 beds 3 baths2,643 sq. ft.100 Bell Creek Dr, Staunton, VA 24401
MLS# 667966Listed by: NEST REALTY GROUP STAUNTON- New
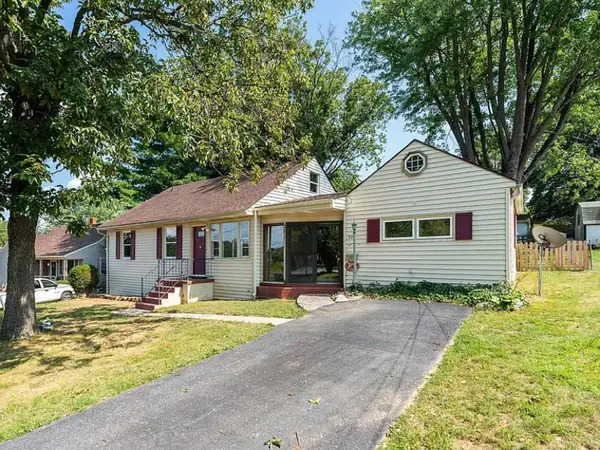 $289,999Active4 beds 2 baths2,120 sq. ft.
$289,999Active4 beds 2 baths2,120 sq. ft.205 Devon Rd, Staunton, VA 24401
MLS# 667960Listed by: REAL BROKER LLC

