1203 Stocker St, STAUNTON, VA 24401
Local realty services provided by:ERA Bill May Realty Company
Listed by:rhonda richie
Office:1st choice real estate
MLS#:668240
Source:VA_HRAR
Price summary
- Price:$375,000
- Price per sq. ft.:$179.51
- Monthly HOA dues:$100
About this home
Welcome to Stocker Street Townhomes in Barrington! This home will surprise you with spaciousness & upscale features. Enjoy 9’ ceilings and lots of natural light, along with a fully decked out kitchen which includes: granite counter tops, an island, soft close kitchen drawers, stainless steel appliances, and room for a dining room table. This is a great place to entertain with an open floor plan and a back patio with privacy screening. Gleaming hardwood floors extend the entire level. The large primary bath includes ceramic tile, dual vanities & a beautifully tiled shower. You will be amazed with all of the storage space to include the oversized pantry and multiple closets. This well thought out floor plan places the laundry conveniently located close to the primary bedroom, the garage close to the kitchen and the primary bedroom toward the private back yard. Plus you can't beat the location - just a short distance to the bypass, restaurants, shopping and Gypsy Hill Park.
Contact an agent
Home facts
- Year built:2022
- Listing ID #:668240
- Added:6 day(s) ago
- Updated:August 28, 2025 at 01:27 PM
Rooms and interior
- Bedrooms:3
- Total bathrooms:2
- Full bathrooms:2
- Living area:1,593 sq. ft.
Heating and cooling
- Cooling:Central AC
- Heating:Heat Pump
Structure and exterior
- Roof:Composition Shingle
- Year built:2022
- Building area:1,593 sq. ft.
- Lot area:0.56 Acres
Schools
- High school:Staunton
- Middle school:Shelburne
- Elementary school:A.R. Ware
Utilities
- Water:Public Water
- Sewer:Public Sewer
Finances and disclosures
- Price:$375,000
- Price per sq. ft.:$179.51
- Tax amount:$3,094 (2025)
New listings near 1203 Stocker St
- New
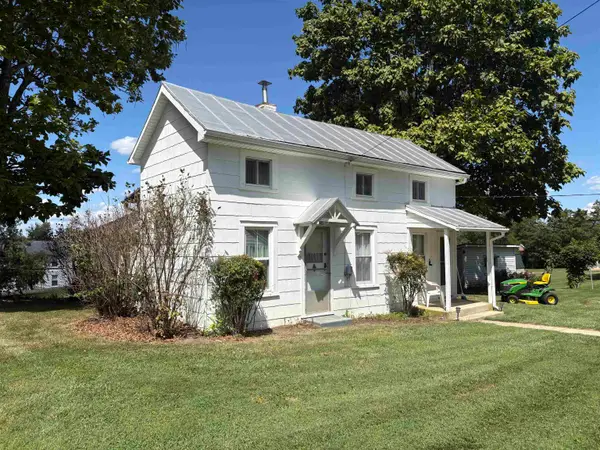 $160,000Active3 beds 1 baths1,288 sq. ft.
$160,000Active3 beds 1 baths1,288 sq. ft.1831 Barrenridge Rd, STAUNTON, VA 24401
MLS# 668442Listed by: KLINE & CO. REAL ESTATE - New
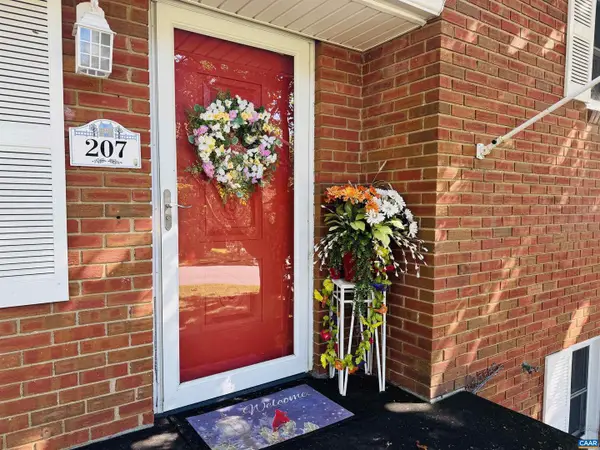 $375,000Active4 beds 2 baths2,672 sq. ft.
$375,000Active4 beds 2 baths2,672 sq. ft.207 Burnley Dr, STAUNTON, VA 24401
MLS# 668452Listed by: EXP REALTY LLC - STAFFORD - New
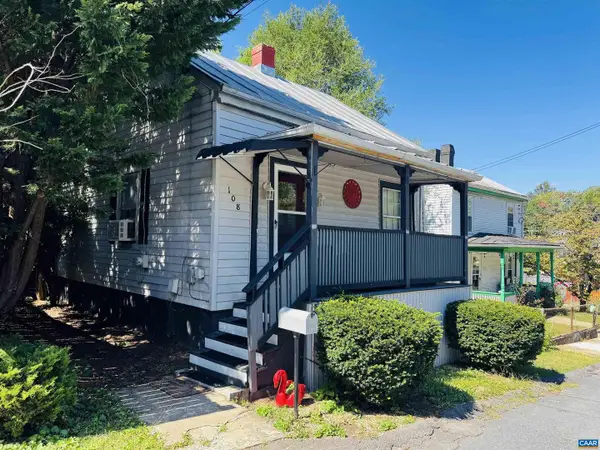 $125,000Active1 beds 1 baths760 sq. ft.
$125,000Active1 beds 1 baths760 sq. ft.108 Caroline St, STAUNTON, VA 24401
MLS# 668439Listed by: EXP REALTY LLC - STAFFORD - New
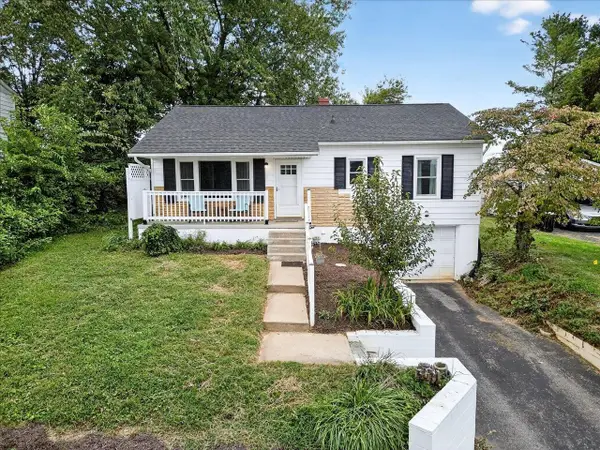 $275,000Active4 beds 2 baths1,255 sq. ft.
$275,000Active4 beds 2 baths1,255 sq. ft.524 B St, STAUNTON, VA 24401
MLS# 668374Listed by: LONG & FOSTER REAL ESTATE INC STAUNTON/WAYNESBORO - New
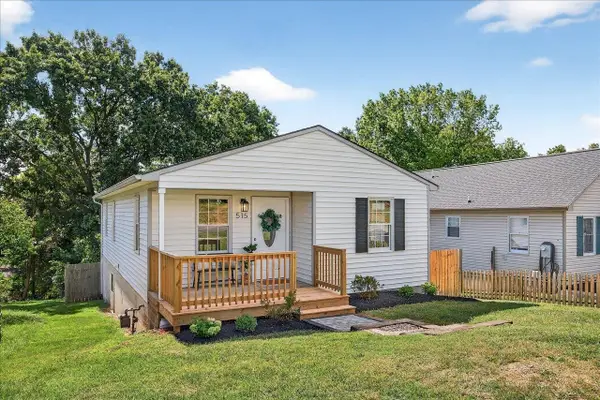 $299,000Active3 beds 2 baths2,164 sq. ft.
$299,000Active3 beds 2 baths2,164 sq. ft.515 B St, STAUNTON, VA 24401
MLS# 668418Listed by: REAL PROPERTY MANAGEMENT SUMMIT - New
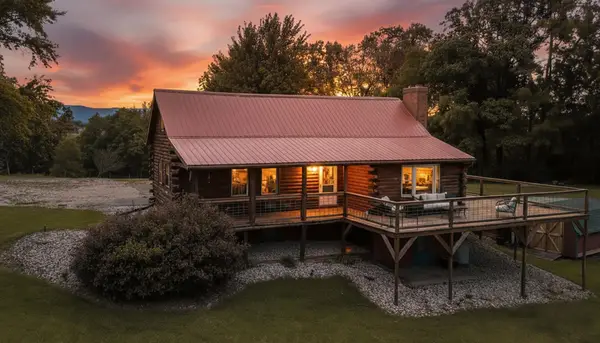 $479,900Active3 beds 3 baths3,146 sq. ft.
$479,900Active3 beds 3 baths3,146 sq. ft.165 Blair Hill Ln, STAUNTON, VA 24401
MLS# 668412Listed by: LONG & FOSTER REAL ESTATE INC STAUNTON/WAYNESBORO - New
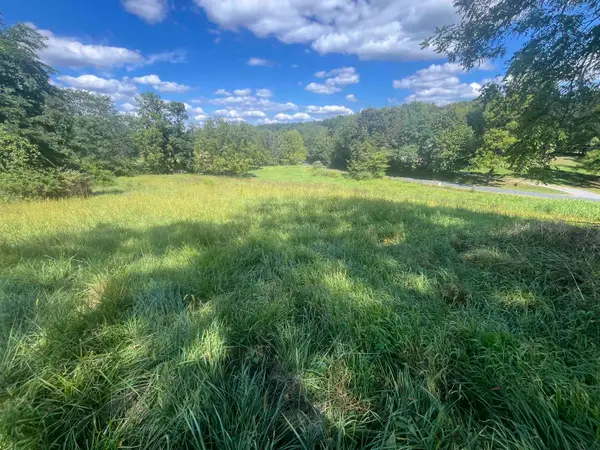 $95,000Active2.07 Acres
$95,000Active2.07 AcresTBD Stage Coach Rd, STAUNTON, VA 24401
MLS# 668323Listed by: DECKER REALTY - New
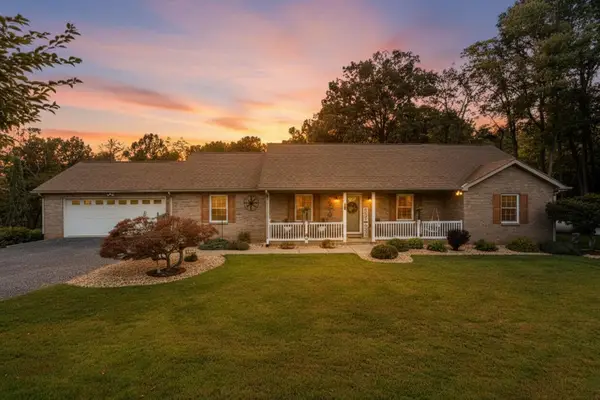 $629,900Active5 beds 3 baths3,573 sq. ft.
$629,900Active5 beds 3 baths3,573 sq. ft.3894 Shutterlee Mill Ln, STAUNTON, VA 24401
MLS# 668362Listed by: LONG & FOSTER REAL ESTATE INC STAUNTON/WAYNESBORO - New
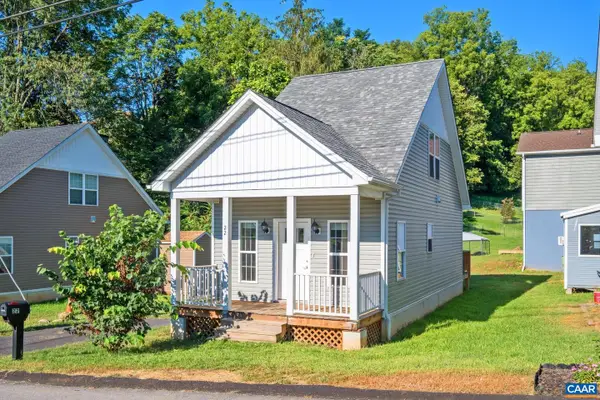 $225,000Active2 beds 2 baths912 sq. ft.
$225,000Active2 beds 2 baths912 sq. ft.22 Stafford St, STAUNTON, VA 24401
MLS# 668324Listed by: AVENUE REALTY, LLC 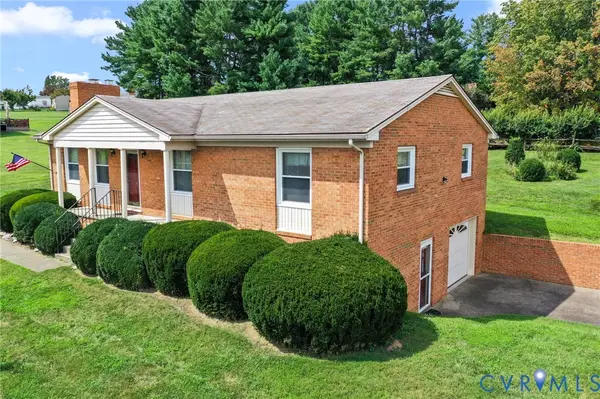 $315,000Pending3 beds 2 baths2,726 sq. ft.
$315,000Pending3 beds 2 baths2,726 sq. ft.114 Fox Hill Drive, Staunton, VA 24401
MLS# 2523879Listed by: LONG & FOSTER REALTORS
