225 Mt View Dr, Staunton, VA 24401
Local realty services provided by:ERA Bill May Realty Company
225 Mt View Dr,Staunton, VA 24401
$515,000
- 3 Beds
- 3 Baths
- 3,700 sq. ft.
- Single family
- Pending
Listed by:katie griffin
Office:mcclure realty company
MLS#:669896
Source:VA_HRAR
Price summary
- Price:$515,000
- Price per sq. ft.:$117.9
About this home
Nestled among the trees in Staunton’s sought-after North End, this contemporary home is ready for a creative new owner to make it their own. Offering 3–4 bedrooms, 2.5 baths, and a spacious kitchen, this home is anything but ordinary. The design features vaulted ceilings, expansive upper and lower decks that span the length of the house, and a screened-in patio with breathtaking views of the Blue Ridge Mountains. The finished basement provides versatile space for a family room, office, or guest suite. A two-car garage with electricity and an automatic door adds everyday convenience. With its ski lodge meets mountain retreat style, this property is ideal for buyers who don’t want a cookie-cutter house but instead seek a one-of-a-kind home that makes a statement. Conveniently located in the McSwain School District and just minutes from historic downtown Staunton, you’ll enjoy both privacy and proximity. This is a must-see opportunity to create your dream mountain-inspired retreat right here in the city.
Contact an agent
Home facts
- Year built:1980
- Listing ID #:669896
- Added:8 day(s) ago
- Updated:October 18, 2025 at 07:37 AM
Rooms and interior
- Bedrooms:3
- Total bathrooms:3
- Full bathrooms:2
- Half bathrooms:1
- Living area:3,700 sq. ft.
Heating and cooling
- Cooling:Central AC
- Heating:Natural Gas
Structure and exterior
- Year built:1980
- Building area:3,700 sq. ft.
- Lot area:0.68 Acres
Schools
- High school:STAUNTON
- Middle school:Shelburne
- Elementary school:T.C. McSwain
Utilities
- Water:Public Water
- Sewer:Public Sewer
Finances and disclosures
- Price:$515,000
- Price per sq. ft.:$117.9
- Tax amount:$3,878 (2025)
New listings near 225 Mt View Dr
- New
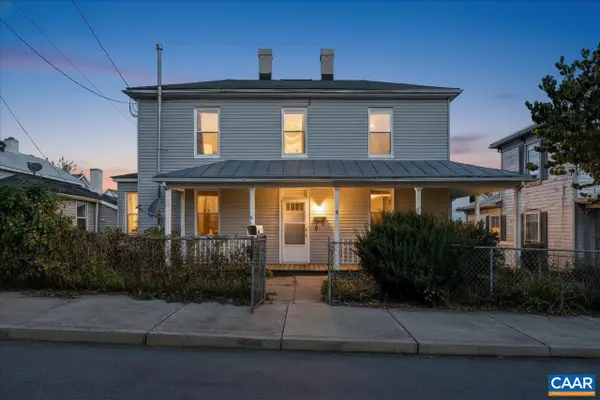 $195,000Active3 beds 1 baths1,350 sq. ft.
$195,000Active3 beds 1 baths1,350 sq. ft.9 E Liberty St, STAUNTON, VA 24401
MLS# 670191Listed by: EXP REALTY LLC - STAFFORD - New
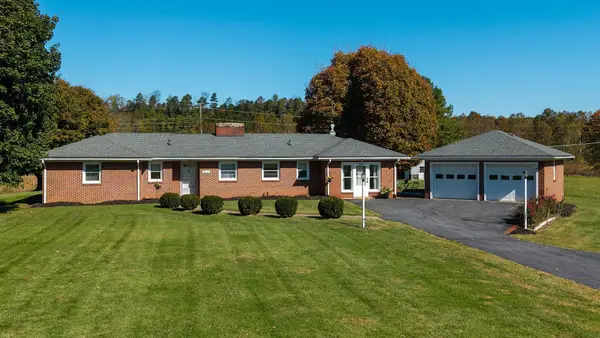 $450,000Active3 beds 2 baths1,874 sq. ft.
$450,000Active3 beds 2 baths1,874 sq. ft.3219 Churchville Ave, STAUNTON, VA 24401
MLS# 670141Listed by: 1ST CHOICE REAL ESTATE - New
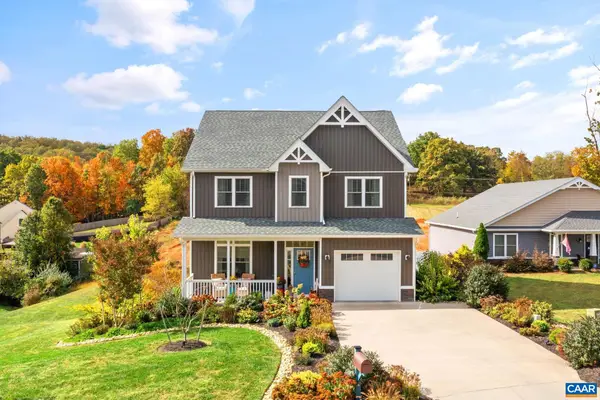 $395,000Active3 beds 3 baths2,200 sq. ft.
$395,000Active3 beds 3 baths2,200 sq. ft.103 Oakstone Run, STAUNTON, VA 24401
MLS# 670150Listed by: DOGWOOD REALTY GROUP LLC - New
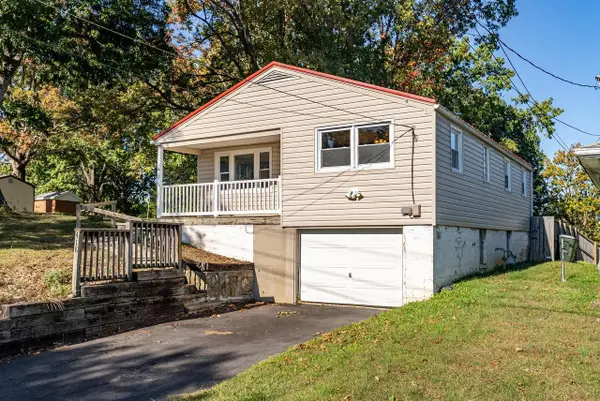 $225,000Active3 beds 2 baths982 sq. ft.
$225,000Active3 beds 2 baths982 sq. ft.418 G St, STAUNTON, VA 24401
MLS# 670176Listed by: FUNKHOUSER REAL ESTATE GROUP - New
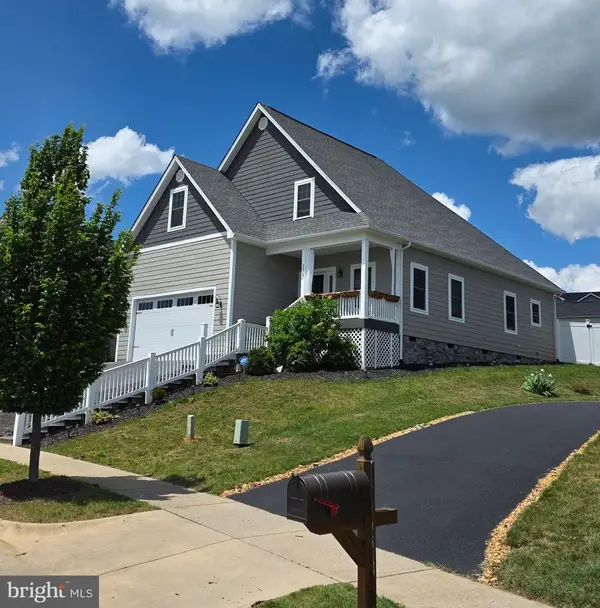 $420,000Active3 beds 3 baths1,997 sq. ft.
$420,000Active3 beds 3 baths1,997 sq. ft.115 Beauregard Dr, STAUNTON, VA 24401
MLS# VASC2000738Listed by: COLDWELL BANKER PREMIER - Open Sun, 1 to 3pmNew
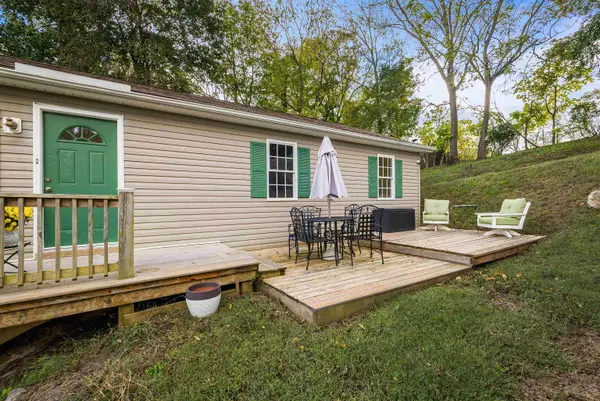 $234,900Active3 beds 2 baths1,000 sq. ft.
$234,900Active3 beds 2 baths1,000 sq. ft.100 Olive St, STAUNTON, VA 24401
MLS# 670155Listed by: KW COMMONWEALTH - New
 $395,000Active3 beds 3 baths2,200 sq. ft.
$395,000Active3 beds 3 baths2,200 sq. ft.103 Oakstone Run, STAUNTON, VA 24401
MLS# 670150Listed by: DOGWOOD REALTY GROUP LLC - New
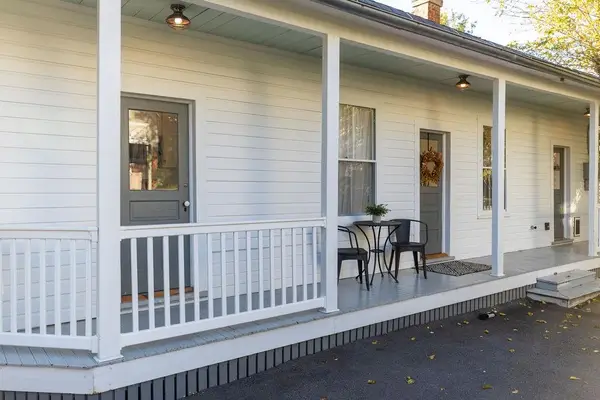 $255,000Active2 beds 1 baths820 sq. ft.
$255,000Active2 beds 1 baths820 sq. ft.115 S Jefferson St, STAUNTON, VA 24401
MLS# 670117Listed by: LONG & FOSTER REAL ESTATE INC STAUNTON/WAYNESBORO - New
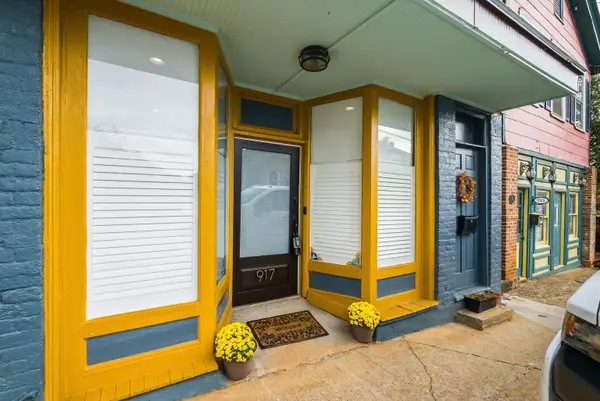 $325,000Active3 beds 3 baths1,440 sq. ft.
$325,000Active3 beds 3 baths1,440 sq. ft.917 W Beverley St, STAUNTON, VA 22980
MLS# 670124Listed by: LONG & FOSTER REAL ESTATE INC STAUNTON/WAYNESBORO - New
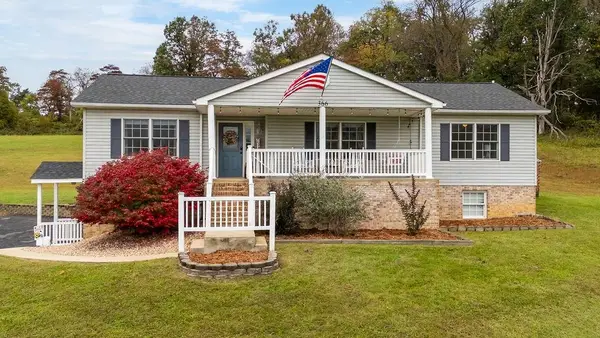 $399,000Active3 beds 2 baths1,338 sq. ft.
$399,000Active3 beds 2 baths1,338 sq. ft.366 Smoky Row Rd, STAUNTON, VA 24401
MLS# 670135Listed by: NEST REALTY GROUP STAUNTON
