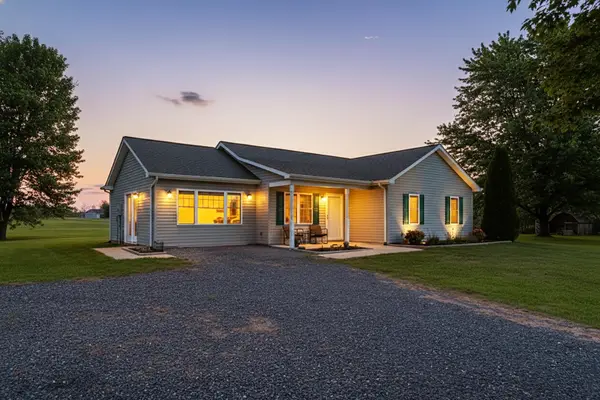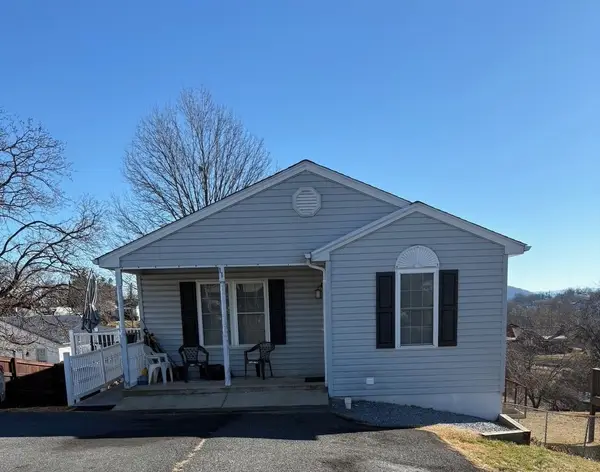2405 Fifth St, Staunton, VA 24401
Local realty services provided by:ERA Valley Realty
2405 Fifth St,Staunton, VA 24401
$285,000
- 3 Beds
- 2 Baths
- 2,484 sq. ft.
- Single family
- Active
Upcoming open houses
- Sun, Jan 1802:00 pm - 04:00 pm
Listed by: hearthstone realty group team
Office: nest realty group staunton
MLS#:671361
Source:CHARLOTTESVILLE
Price summary
- Price:$285,000
- Price per sq. ft.:$114.73
About this home
Welcome home to this charming brick 3-bedroom, 1-bath residence in Overbrook subdivision. Step inside to find beautiful hardwood floors that flow throughout the main living spaces, adding warmth and character to every room. The kitchen features granite countertops, kitchen island, and breakfast bar. A full basement offers ample storage, workshop potential, or room to expand your living space. Outside, enjoy a fully fenced-in yard perfect for pets and children, along with a covered patio ideal for outdoor dining or relaxing year-round. A small greenhouse makes for a great opportunity for gardeners or plant lovers! This home also includes a 1-car garage with a modern EV charging station, making it suitable for today’s lifestyle needs. Move-in ready and full of potential... schedule your showing today!
Contact an agent
Home facts
- Year built:1959
- Listing ID #:671361
- Added:55 day(s) ago
- Updated:January 17, 2026 at 05:12 PM
Rooms and interior
- Bedrooms:3
- Total bathrooms:2
- Full bathrooms:1
- Half bathrooms:1
- Living area:2,484 sq. ft.
Heating and cooling
- Cooling:Central Air, Heat Pump
- Heating:Central, Heat Pump
Structure and exterior
- Year built:1959
- Building area:2,484 sq. ft.
- Lot area:0.24 Acres
Schools
- High school:Staunton
- Middle school:Shelburne
- Elementary school:A.R. Ware
Utilities
- Water:Public
- Sewer:Public Sewer
Finances and disclosures
- Price:$285,000
- Price per sq. ft.:$114.73
- Tax amount:$2,472 (2025)
New listings near 2405 Fifth St
- New
 $475,000Active3 beds 4 baths2,860 sq. ft.
$475,000Active3 beds 4 baths2,860 sq. ft.309 Beverley St W, Staunton, VA 24401
MLS# 672546Listed by: DICK FIREBAUGH REAL ESTATE - New
 $385,000Active3 beds 3 baths1,600 sq. ft.
$385,000Active3 beds 3 baths1,600 sq. ft.11 Topside Cir, Staunton, VA 24401
MLS# 672524Listed by: HELP-U-SELL DIRECT SAVINGS REAL ESTATE - New
 $335,000Active3 beds 2 baths1,244 sq. ft.
$335,000Active3 beds 2 baths1,244 sq. ft.331 Stone Branch Rd, Staunton, VA 24401
MLS# 672484Listed by: FREEDOM REALTY GROUP LLC - New
 $325,000Active2 beds 2 baths3,180 sq. ft.
$325,000Active2 beds 2 baths3,180 sq. ft.301 Valley View Dr, Staunton, VA 24401
MLS# 672472Listed by: NEST REALTY GROUP STAUNTON - Open Sun, 12 to 6pmNew
 $537,490Active4 beds 3 baths2,641 sq. ft.
$537,490Active4 beds 3 baths2,641 sq. ft.74 Avonwoods Dr, Staunton, VA 24401
MLS# 672469Listed by: D.R. HORTON REALTY OF VIRGINIA LLC - New
 $261,000Active3 beds 1 baths2,104 sq. ft.
$261,000Active3 beds 1 baths2,104 sq. ft.906 Alta St, Staunton, VA 24401
MLS# 672470Listed by: THE HOGAN GROUP-CHARLOTTESVILLE - New
 $59,900Active0.25 Acres
$59,900Active0.25 Acres367 Mary Gray Ln, STAUNTON, VA 24401
MLS# 672389Listed by: NEST REALTY GROUP STAUNTON - New
 $305,000Active-- beds -- baths2,210 sq. ft.
$305,000Active-- beds -- baths2,210 sq. ft.111 Skyline Ave, STAUNTON, VA 24401
MLS# 672419Listed by: 1ST CHOICE REAL ESTATE - New
 $850,000Active4 beds 4 baths6,546 sq. ft.
$850,000Active4 beds 4 baths6,546 sq. ft.840 Commerce Rd, Staunton, VA 24401
MLS# 672415Listed by: KW COMMONWEALTH - Open Sun, 12 to 6pmNew
 $595,990Active4 beds 3 baths4,010 sq. ft.
$595,990Active4 beds 3 baths4,010 sq. ft.17 Avonwoods Dr, Staunton, VA 24401
MLS# 672410Listed by: D.R. HORTON REALTY OF VIRGINIA LLC
