419 Glen Ave, Staunton, VA 24401
Local realty services provided by:ERA Bill May Realty Company
Listed by:monica white
Office:kw commonwealth
MLS#:669949
Source:VA_HRAR
Price summary
- Price:$340,000
- Price per sq. ft.:$121.6
About this home
Brimming with old-world charm, this SWEET cottage offers timeless character and wonderful potential in Staunton’s historic setting. Believed to date from the 1930s, the freshly painted stucco exterior, deep front porch, and second-story balcony from the primary bedroom create a storybook welcome. Inside, enjoy approx. 1,600 finished sq ft with real hardwood floors throughout, separate living and dining rooms, and a cozy living room with a wood-burning fireplace. The kitchen features generous cabinetry, ample counter space, and a comfortable breakfast bar perfect for gatherings. The light-filled family room overlooks the garden and includes built-ins and a wall of windows. Upstairs are three bedrooms and two full baths, including the primary suite with walk-in shower and balcony access. The fenced backyard includes English-style gardens, a stone patio, and a charming pergola—ready for rejuvenation. Off-street parking and a detached one-car garage add even more personality and convenience. Major updates in 2025: new roof, new water heater, exterior paint, sewer line, and resealed driveway. Gas radiant heat and original wood windows complete this classic Staunton home.
Contact an agent
Home facts
- Year built:1934
- Listing ID #:669949
- Added:6 day(s) ago
- Updated:October 17, 2025 at 07:20 AM
Rooms and interior
- Bedrooms:3
- Total bathrooms:3
- Full bathrooms:2
- Half bathrooms:1
- Living area:1,596 sq. ft.
Heating and cooling
- Heating:Natural Gas, Radiant
Structure and exterior
- Roof:Architectural Style, Composition Shingle
- Year built:1934
- Building area:1,596 sq. ft.
- Lot area:0.17 Acres
Schools
- High school:STAUNTON
- Middle school:Shelburne
- Elementary school:T.C. McSwain
Utilities
- Water:Public Water
- Sewer:Public Sewer
Finances and disclosures
- Price:$340,000
- Price per sq. ft.:$121.6
- Tax amount:$2,643 (2025)
New listings near 419 Glen Ave
- New
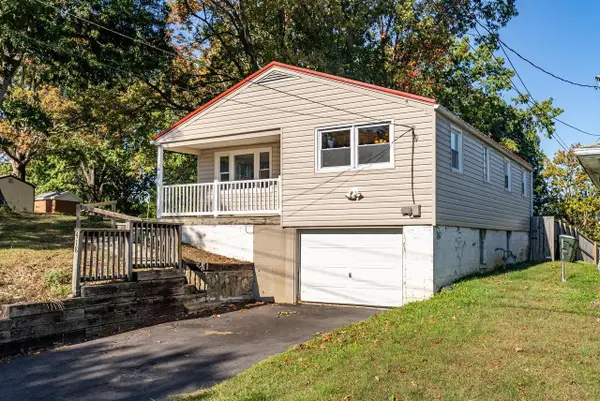 $225,000Active3 beds 2 baths1,964 sq. ft.
$225,000Active3 beds 2 baths1,964 sq. ft.418 G St, Staunton, VA 24401
MLS# 670176Listed by: FUNKHOUSER REAL ESTATE GROUP - New
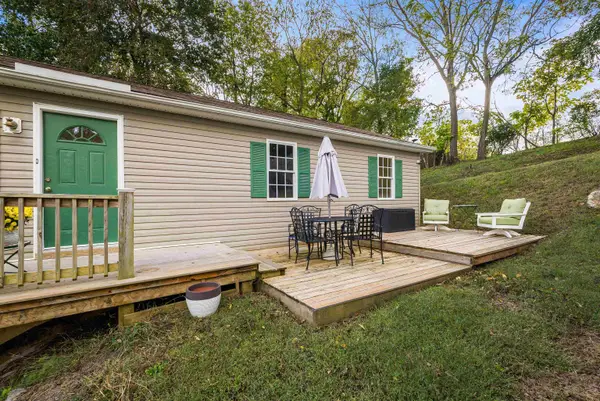 $234,900Active3 beds 2 baths1,450 sq. ft.
$234,900Active3 beds 2 baths1,450 sq. ft.100 Olive St, Staunton, VA 24401
MLS# 670155Listed by: KW COMMONWEALTH - New
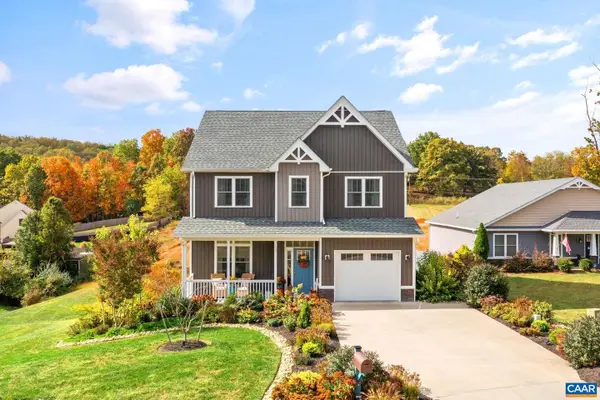 $395,000Active3 beds 3 baths2,200 sq. ft.
$395,000Active3 beds 3 baths2,200 sq. ft.103 Oakstone Run, STAUNTON, VA 24401
MLS# 670150Listed by: DOGWOOD REALTY GROUP LLC - New
 $395,000Active3 beds 3 baths2,700 sq. ft.
$395,000Active3 beds 3 baths2,700 sq. ft.103 Oakstone Run, Staunton, VA 24401
MLS# 670150Listed by: DOGWOOD REALTY GROUP LLC - New
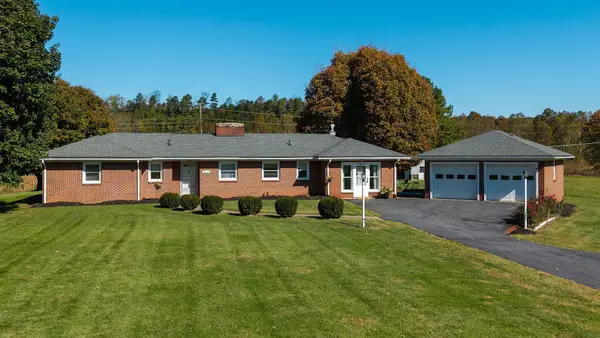 $450,000Active3 beds 2 baths3,428 sq. ft.
$450,000Active3 beds 2 baths3,428 sq. ft.3219 Churchville Ave, Staunton, VA 24401
MLS# 670141Listed by: 1ST CHOICE REAL ESTATE - New
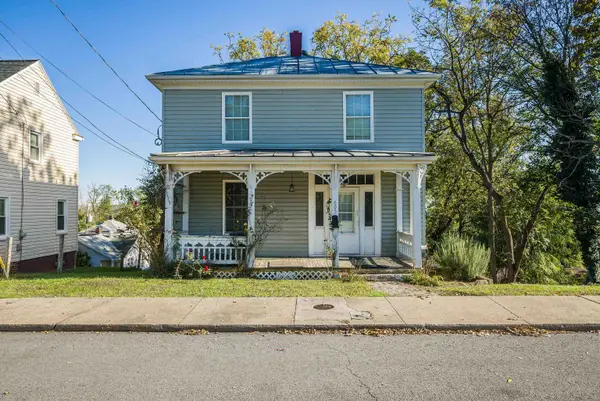 $189,900Active4 beds 2 baths2,340 sq. ft.
$189,900Active4 beds 2 baths2,340 sq. ft.805 Sudbury St, Staunton, VA 24401
MLS# 670137Listed by: REAL BROKER LLC - New
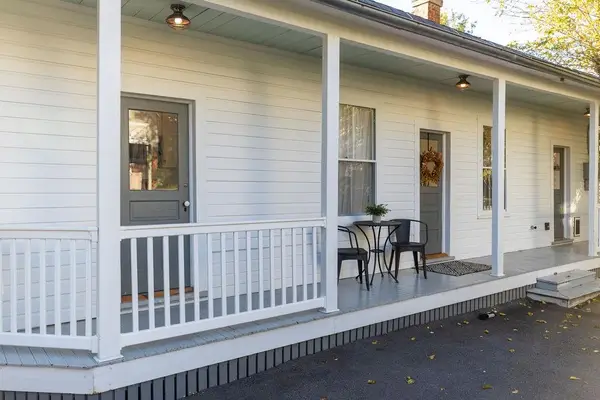 $255,000Active2 beds 1 baths820 sq. ft.
$255,000Active2 beds 1 baths820 sq. ft.115 S Jefferson St, STAUNTON, VA 24401
MLS# 670117Listed by: LONG & FOSTER REAL ESTATE INC STAUNTON/WAYNESBORO - New
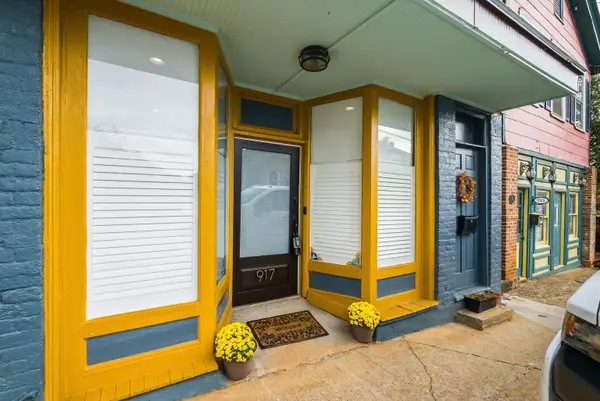 $325,000Active3 beds 3 baths1,440 sq. ft.
$325,000Active3 beds 3 baths1,440 sq. ft.917 W Beverley St, STAUNTON, VA 22980
MLS# 670124Listed by: LONG & FOSTER REAL ESTATE INC STAUNTON/WAYNESBORO - New
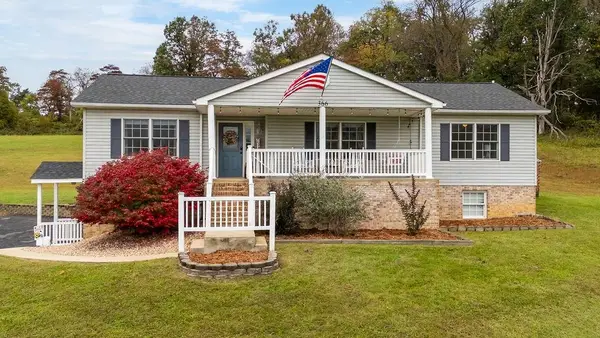 $399,000Active3 beds 2 baths1,338 sq. ft.
$399,000Active3 beds 2 baths1,338 sq. ft.366 Smoky Row Rd, STAUNTON, VA 24401
MLS# 670135Listed by: NEST REALTY GROUP STAUNTON - New
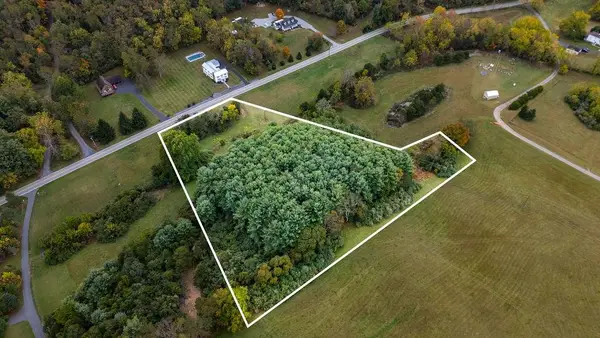 $179,000Active6 Acres
$179,000Active6 AcresTBD Frog Pond Rd, STAUNTON, VA 24401
MLS# 670028Listed by: KW COMMONWEALTH
