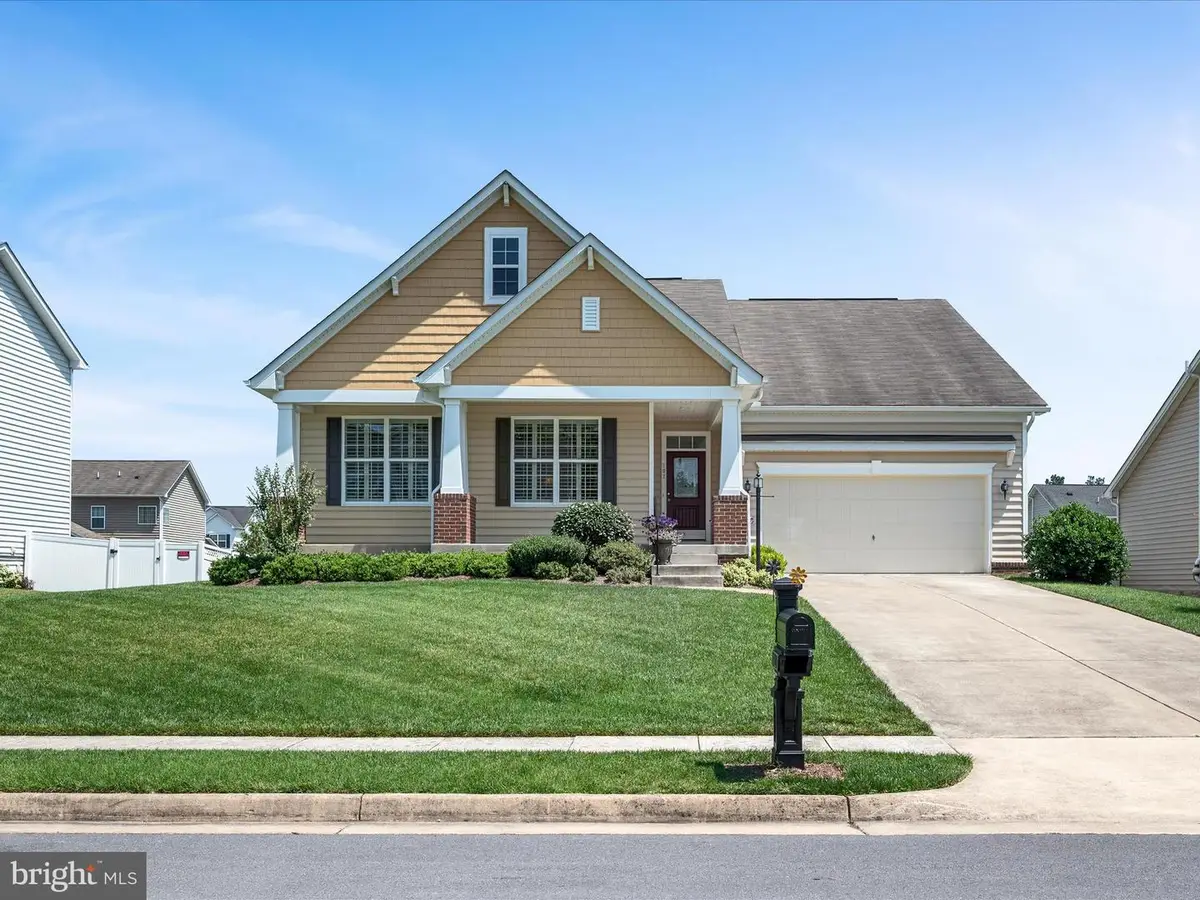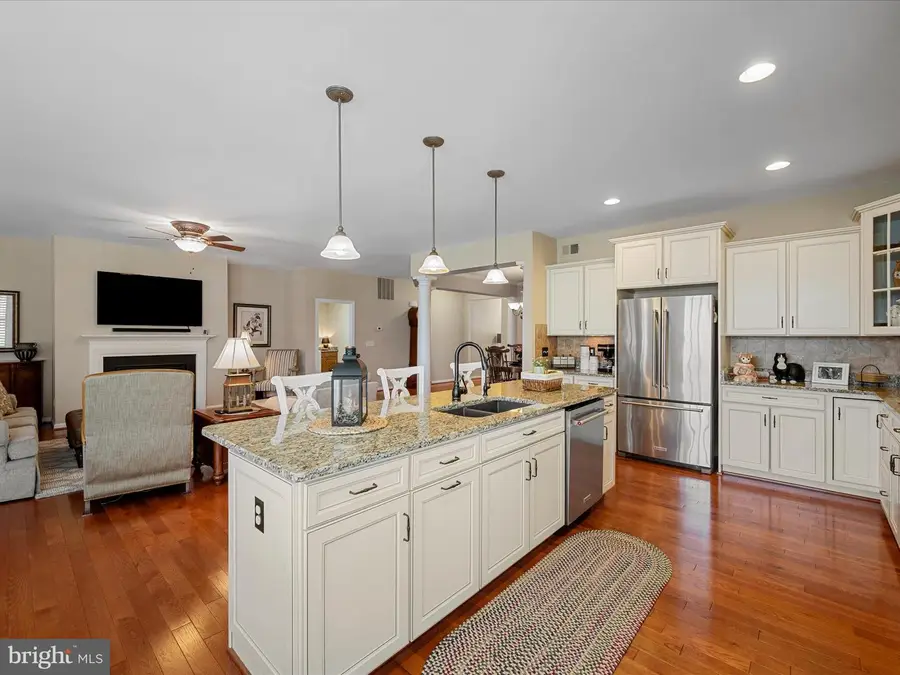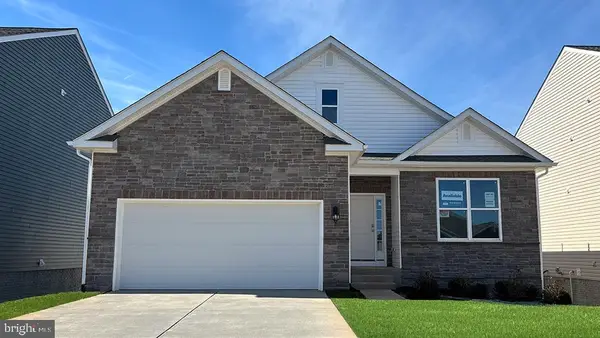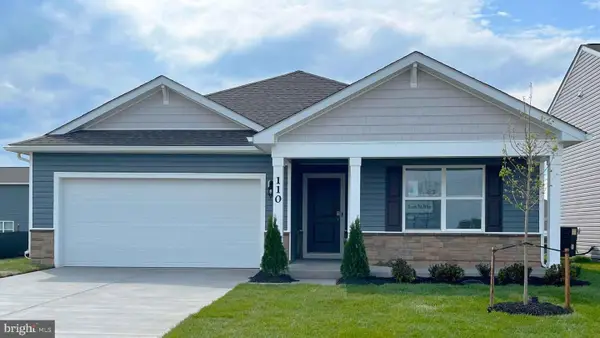102 Friesian Ct, STEPHENS CITY, VA 22655
Local realty services provided by:ERA Byrne Realty



102 Friesian Ct,STEPHENS CITY, VA 22655
$585,000
- 3 Beds
- 2 Baths
- 2,321 sq. ft.
- Single family
- Active
Listed by:renee l waymire
Office:re/max roots
MLS#:VAFV2035038
Source:BRIGHTMLS
Price summary
- Price:$585,000
- Price per sq. ft.:$252.05
- Monthly HOA dues:$18.33
About this home
Discover effortless one-level living in this meticulously cared-for ranch style home in sought-after Canter Estates. Step inside from the welcoming front porch to an airy, open layout accented by gleaming hardwoods that flow through the foyer, gourmet kitchen, dining area, and fireside living room. The kitchen shines with granite countertops, stunning white cabinets, an island ideal for casual meals, and a double oven ready for holiday feasts. Retreat to the carpeted bedrooms where the spacious primary suite boasts a walk-in closet and a spa-worthy bath featuring a soaking tub, separate tiled shower, and dual granite vanity. Two additional bedrooms share a well-appointed full bath, while a stylish powder room serves guests. Practical perks include a laundry room with sink and cabinetry, plantation blinds throughout, and a generous two-car attached garage. Need more space? The expansive unfinished basement with bath rough-in awaits your vision. Outside, enjoy a beautifully landscaped yard, a screened-in porch perfect for summer evenings, and neighborhood sidewalks that invite morning strolls. This move-in-ready gem delivers comfort, charm, and room to grow. Don't miss your chance to make this gorgeous property your new place to call home!
Contact an agent
Home facts
- Year built:2016
- Listing Id #:VAFV2035038
- Added:59 day(s) ago
- Updated:August 19, 2025 at 01:55 PM
Rooms and interior
- Bedrooms:3
- Total bathrooms:2
- Full bathrooms:2
- Living area:2,321 sq. ft.
Heating and cooling
- Cooling:Central A/C
- Heating:Forced Air, Natural Gas
Structure and exterior
- Roof:Shingle
- Year built:2016
- Building area:2,321 sq. ft.
- Lot area:0.27 Acres
Utilities
- Water:Public
- Sewer:Public Sewer
Finances and disclosures
- Price:$585,000
- Price per sq. ft.:$252.05
- Tax amount:$2,352 (2022)
New listings near 102 Friesian Ct
- New
 $200,000Active2.01 Acres
$200,000Active2.01 AcresCarters Ln, STEPHENS CITY, VA 22655
MLS# VAFV2036256Listed by: REALTY ONE GROUP OLD TOWNE - New
 $775,000Active4 beds 4 baths3,341 sq. ft.
$775,000Active4 beds 4 baths3,341 sq. ft.141 Chanterelle Ct, STEPHENS CITY, VA 22655
MLS# VAFV2036260Listed by: COLDWELL BANKER PREMIER - New
 $469,990Active4 beds 3 baths1,953 sq. ft.
$469,990Active4 beds 3 baths1,953 sq. ft.173 Schyrock Dr, STEPHENS CITY, VA 22655
MLS# VAFV2036258Listed by: D R HORTON REALTY OF VIRGINIA LLC - Coming Soon
 Listed by ERA$225,000Coming Soon2 beds 2 baths
Listed by ERA$225,000Coming Soon2 beds 2 baths100 Timberlake Ter #1, STEPHENS CITY, VA 22655
MLS# VAFV2036246Listed by: ERA OAKCREST REALTY, INC. - New
 $540,000Active5 beds 4 baths3,294 sq. ft.
$540,000Active5 beds 4 baths3,294 sq. ft.144 Cedar Mountain Dr, STEPHENS CITY, VA 22655
MLS# VAFV2036208Listed by: REALTY ONE GROUP OLD TOWNE - New
 $554,990Active4 beds 3 baths2,638 sq. ft.
$554,990Active4 beds 3 baths2,638 sq. ft.133 Woodford Dr, STEPHENS CITY, VA 22655
MLS# VAFV2036192Listed by: D R HORTON REALTY OF VIRGINIA LLC - New
 $464,990Active4 beds 3 baths1,906 sq. ft.
$464,990Active4 beds 3 baths1,906 sq. ft.Tbd Bookers Crest Dr, STEPHENS CITY, VA 22655
MLS# VAFV2036130Listed by: D R HORTON REALTY OF VIRGINIA LLC - New
 $459,990Active4 beds 2 baths1,698 sq. ft.
$459,990Active4 beds 2 baths1,698 sq. ft.Tbd Dinges St, STEPHENS CITY, VA 22655
MLS# VAFV2036128Listed by: D R HORTON REALTY OF VIRGINIA LLC - Coming Soon
 $469,900Coming Soon4 beds 4 baths
$469,900Coming Soon4 beds 4 baths538 Garden Gate Dr, STEPHENS CITY, VA 22655
MLS# VAFV2035772Listed by: SAMSON PROPERTIES  $319,900Pending3 beds 2 baths1,377 sq. ft.
$319,900Pending3 beds 2 baths1,377 sq. ft.105 Glenoak Ct, STEPHENS CITY, VA 22655
MLS# VAFV2036092Listed by: COLONY REALTY
