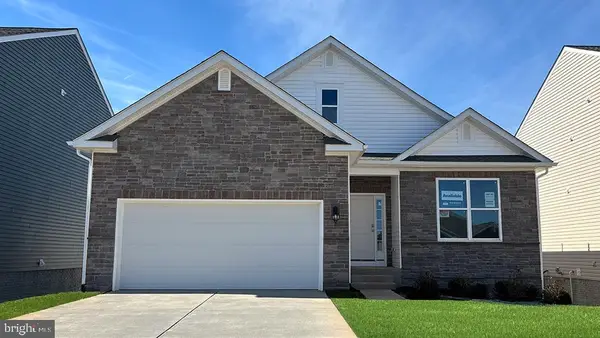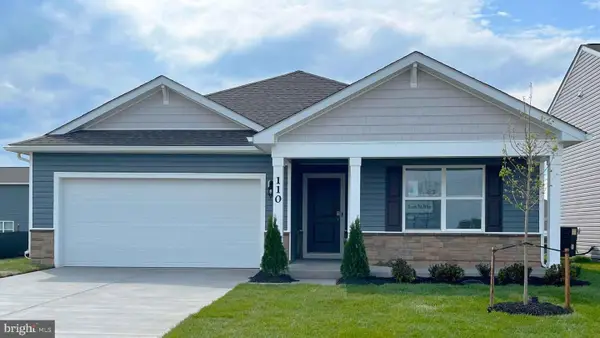103 Dickenson Ct, STEPHENS CITY, VA 22655
Local realty services provided by:ERA Byrne Realty

103 Dickenson Ct,STEPHENS CITY, VA 22655
$429,900
- 4 Beds
- 3 Baths
- 1,860 sq. ft.
- Single family
- Pending
Listed by:jennifer sacco
Office:re/max roots
MLS#:VAFV2035836
Source:BRIGHTMLS
Price summary
- Price:$429,900
- Price per sq. ft.:$231.13
About this home
Seller is offering up to 1% of the buyer's loan amount toward a mortgage rate buydown—helping reduce your monthly payment with an acceptable offer. Nestled in Fredericktowne Estates, this beautifully updated Colonial offers 4 bedrooms, 2.5 baths, and 1,860 sq. ft. of stylish living space. The updated kitchen has brand new cabinets, granite countertops, and stainless steel appliances (stove is not new). Bathrooms feature new vanities with granite top in master bathroom, updated faucets, and modern fixtures. Enjoy fresh paint throughout, new luxury vinyl plank flooring on the main level, new carpet with upgraded padding upstairs, and upgraded lighting. Situated on a 0.25-acre cul-de-sac lot, the property offers a private backyard, expansive deck, and a storage shed (as-is) and any window treatments (as-is). *Agent is related to landlord* The information contained herein is for informational purposes only. RE/MAX Roots makes no representation as to the accuracy or reliability of the information. The buyer is to verify information provided and related to the property that is material to a buyer’s decision to purchase the property. All documents and other information attached to this listing are provided as a courtesy and should be researched and verified by the buyer agent.
Contact an agent
Home facts
- Year built:1996
- Listing Id #:VAFV2035836
- Added:5 day(s) ago
- Updated:August 19, 2025 at 11:07 AM
Rooms and interior
- Bedrooms:4
- Total bathrooms:3
- Full bathrooms:2
- Half bathrooms:1
- Living area:1,860 sq. ft.
Heating and cooling
- Cooling:Central A/C
- Heating:Forced Air, Natural Gas
Structure and exterior
- Year built:1996
- Building area:1,860 sq. ft.
- Lot area:0.25 Acres
Schools
- High school:SHERANDO
- Middle school:ROBERT E. AYLOR
- Elementary school:BASS-HOOVER
Utilities
- Water:Public
- Sewer:Public Sewer
Finances and disclosures
- Price:$429,900
- Price per sq. ft.:$231.13
- Tax amount:$1,642 (2025)
New listings near 103 Dickenson Ct
- New
 $200,000Active2.01 Acres
$200,000Active2.01 AcresCarters Ln, STEPHENS CITY, VA 22655
MLS# VAFV2036256Listed by: REALTY ONE GROUP OLD TOWNE - New
 $775,000Active4 beds 4 baths3,341 sq. ft.
$775,000Active4 beds 4 baths3,341 sq. ft.141 Chanterelle Ct, STEPHENS CITY, VA 22655
MLS# VAFV2036260Listed by: COLDWELL BANKER PREMIER - New
 $469,990Active4 beds 3 baths1,953 sq. ft.
$469,990Active4 beds 3 baths1,953 sq. ft.173 Schyrock Dr, STEPHENS CITY, VA 22655
MLS# VAFV2036258Listed by: D R HORTON REALTY OF VIRGINIA LLC - Coming Soon
 Listed by ERA$225,000Coming Soon2 beds 2 baths
Listed by ERA$225,000Coming Soon2 beds 2 baths100 Timberlake Ter #1, STEPHENS CITY, VA 22655
MLS# VAFV2036246Listed by: ERA OAKCREST REALTY, INC. - New
 $540,000Active5 beds 4 baths3,294 sq. ft.
$540,000Active5 beds 4 baths3,294 sq. ft.144 Cedar Mountain Dr, STEPHENS CITY, VA 22655
MLS# VAFV2036208Listed by: REALTY ONE GROUP OLD TOWNE - New
 $554,990Active4 beds 3 baths2,638 sq. ft.
$554,990Active4 beds 3 baths2,638 sq. ft.133 Woodford Dr, STEPHENS CITY, VA 22655
MLS# VAFV2036192Listed by: D R HORTON REALTY OF VIRGINIA LLC - New
 $464,990Active4 beds 3 baths1,906 sq. ft.
$464,990Active4 beds 3 baths1,906 sq. ft.Tbd Bookers Crest Dr, STEPHENS CITY, VA 22655
MLS# VAFV2036130Listed by: D R HORTON REALTY OF VIRGINIA LLC - New
 $459,990Active4 beds 2 baths1,698 sq. ft.
$459,990Active4 beds 2 baths1,698 sq. ft.Tbd Dinges St, STEPHENS CITY, VA 22655
MLS# VAFV2036128Listed by: D R HORTON REALTY OF VIRGINIA LLC - Coming Soon
 $469,900Coming Soon4 beds 4 baths
$469,900Coming Soon4 beds 4 baths538 Garden Gate Dr, STEPHENS CITY, VA 22655
MLS# VAFV2035772Listed by: SAMSON PROPERTIES  $319,900Pending3 beds 2 baths1,377 sq. ft.
$319,900Pending3 beds 2 baths1,377 sq. ft.105 Glenoak Ct, STEPHENS CITY, VA 22655
MLS# VAFV2036092Listed by: COLONY REALTY
