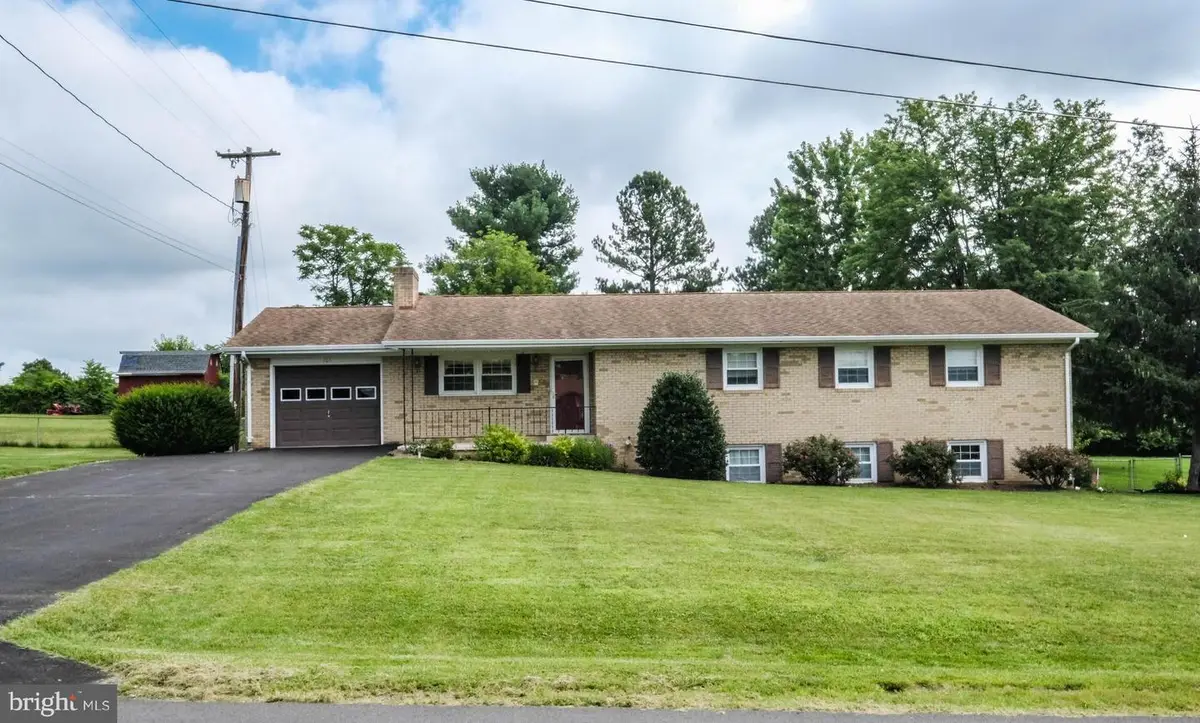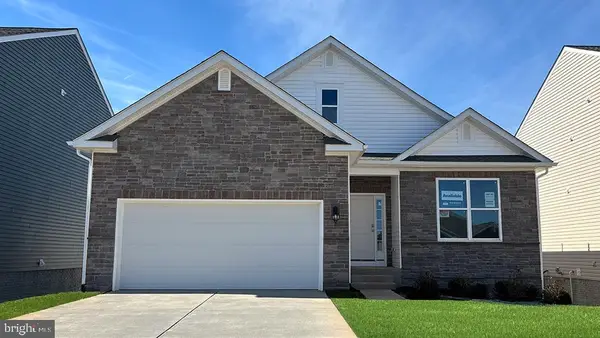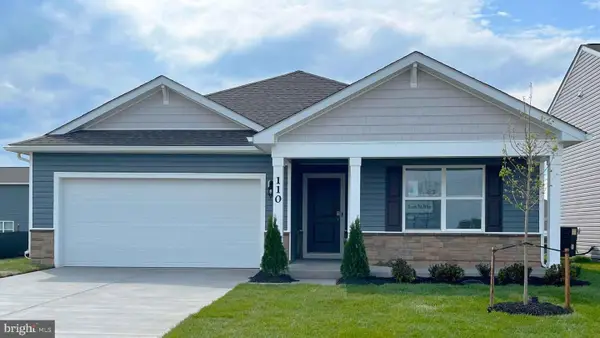103 Harmon Pl, STEPHENS CITY, VA 22655
Local realty services provided by:ERA OakCrest Realty, Inc.



103 Harmon Pl,STEPHENS CITY, VA 22655
$425,000
- 5 Beds
- 3 Baths
- 3,062 sq. ft.
- Single family
- Pending
Listed by:elizabeth m waller
Office:keller williams realty/lee beaver & assoc.
MLS#:VAFV2035398
Source:BRIGHTMLS
Price summary
- Price:$425,000
- Price per sq. ft.:$138.8
About this home
Look no further! Welcome to this 3,000+ fully finished square foot all-brick home on a level ½ acre lot close to everything! Looking for a move-in-ready full basement apartment w/ separate level entry and parking? Check! How about hardwood floors throughout the main level, and a large back deck off the open dining/kitchen/living area? Check! Need extra storage in a detached shed with loft and garage entry (added to store an extra car) or a workshop/storage area in an oversized attached garage? Check! Is gas cooking and heating on your list and a large (15 foot) covered front porch (w/ storage below it)? Dreaming of a rec room with a fireplace? You’ve got it all right here! How about CLOSING COST ASSISTANCE? Check! Be sure to see the captions of photos for more info! MOST NOTABLE UPDATES BY CURRENT OWNER: New flooring in basement - 2025/2 new sump pumps - 2025/Resurface driveway - 2024/Gas furnace and heat pump - 2021/French drain - 2020/Finished basement apartment - 2019/Mini-splits in basement - 2019/Counter tops and backsplash - 2017/New interior doors - 2017/Cabinets under microwave with drawers - 2017/New refrigerator - Approx 2017/Master shower - 2016/Shed - 2016/New stove - Approx 2015/Roof - 2004–OTHER UPDATES INCLUDE REFINISHING FLOORS, UPDATING KITCHEN AND BATHROOMS,NEW LIGHTING FIXTURES,REPLACEMENT WINDOWS…..Be sure to see in the documents section (the paper icon) the sellers list of why she has loved her home!
Contact an agent
Home facts
- Year built:1971
- Listing Id #:VAFV2035398
- Added:37 day(s) ago
- Updated:August 19, 2025 at 07:27 AM
Rooms and interior
- Bedrooms:5
- Total bathrooms:3
- Full bathrooms:3
- Living area:3,062 sq. ft.
Heating and cooling
- Cooling:Ceiling Fan(s), Central A/C
- Heating:Electric, Forced Air, Natural Gas
Structure and exterior
- Roof:Asphalt
- Year built:1971
- Building area:3,062 sq. ft.
- Lot area:0.5 Acres
Schools
- High school:SHERANDO
- Elementary school:BASS-HOOVER
Utilities
- Water:Public
- Sewer:Public Sewer
Finances and disclosures
- Price:$425,000
- Price per sq. ft.:$138.8
- Tax amount:$1,541 (2022)
New listings near 103 Harmon Pl
- New
 $200,000Active2.01 Acres
$200,000Active2.01 AcresCarters Ln, STEPHENS CITY, VA 22655
MLS# VAFV2036256Listed by: REALTY ONE GROUP OLD TOWNE - New
 $775,000Active4 beds 4 baths3,341 sq. ft.
$775,000Active4 beds 4 baths3,341 sq. ft.141 Chanterelle Ct, STEPHENS CITY, VA 22655
MLS# VAFV2036260Listed by: COLDWELL BANKER PREMIER - New
 $469,990Active4 beds 3 baths1,953 sq. ft.
$469,990Active4 beds 3 baths1,953 sq. ft.173 Schyrock Dr, STEPHENS CITY, VA 22655
MLS# VAFV2036258Listed by: D R HORTON REALTY OF VIRGINIA LLC - Coming Soon
 Listed by ERA$225,000Coming Soon2 beds 2 baths
Listed by ERA$225,000Coming Soon2 beds 2 baths100 Timberlake Ter #1, STEPHENS CITY, VA 22655
MLS# VAFV2036246Listed by: ERA OAKCREST REALTY, INC. - New
 $540,000Active5 beds 4 baths3,294 sq. ft.
$540,000Active5 beds 4 baths3,294 sq. ft.144 Cedar Mountain Dr, STEPHENS CITY, VA 22655
MLS# VAFV2036208Listed by: REALTY ONE GROUP OLD TOWNE - New
 $554,990Active4 beds 3 baths2,638 sq. ft.
$554,990Active4 beds 3 baths2,638 sq. ft.133 Woodford Dr, STEPHENS CITY, VA 22655
MLS# VAFV2036192Listed by: D R HORTON REALTY OF VIRGINIA LLC - New
 $464,990Active4 beds 3 baths1,906 sq. ft.
$464,990Active4 beds 3 baths1,906 sq. ft.Tbd Bookers Crest Dr, STEPHENS CITY, VA 22655
MLS# VAFV2036130Listed by: D R HORTON REALTY OF VIRGINIA LLC - New
 $459,990Active4 beds 2 baths1,698 sq. ft.
$459,990Active4 beds 2 baths1,698 sq. ft.Tbd Dinges St, STEPHENS CITY, VA 22655
MLS# VAFV2036128Listed by: D R HORTON REALTY OF VIRGINIA LLC - Coming Soon
 $469,900Coming Soon4 beds 4 baths
$469,900Coming Soon4 beds 4 baths538 Garden Gate Dr, STEPHENS CITY, VA 22655
MLS# VAFV2035772Listed by: SAMSON PROPERTIES  $319,900Pending3 beds 2 baths1,377 sq. ft.
$319,900Pending3 beds 2 baths1,377 sq. ft.105 Glenoak Ct, STEPHENS CITY, VA 22655
MLS# VAFV2036092Listed by: COLONY REALTY
