109 Sadi Ct, STEPHENS CITY, VA 22655
Local realty services provided by:ERA OakCrest Realty, Inc.
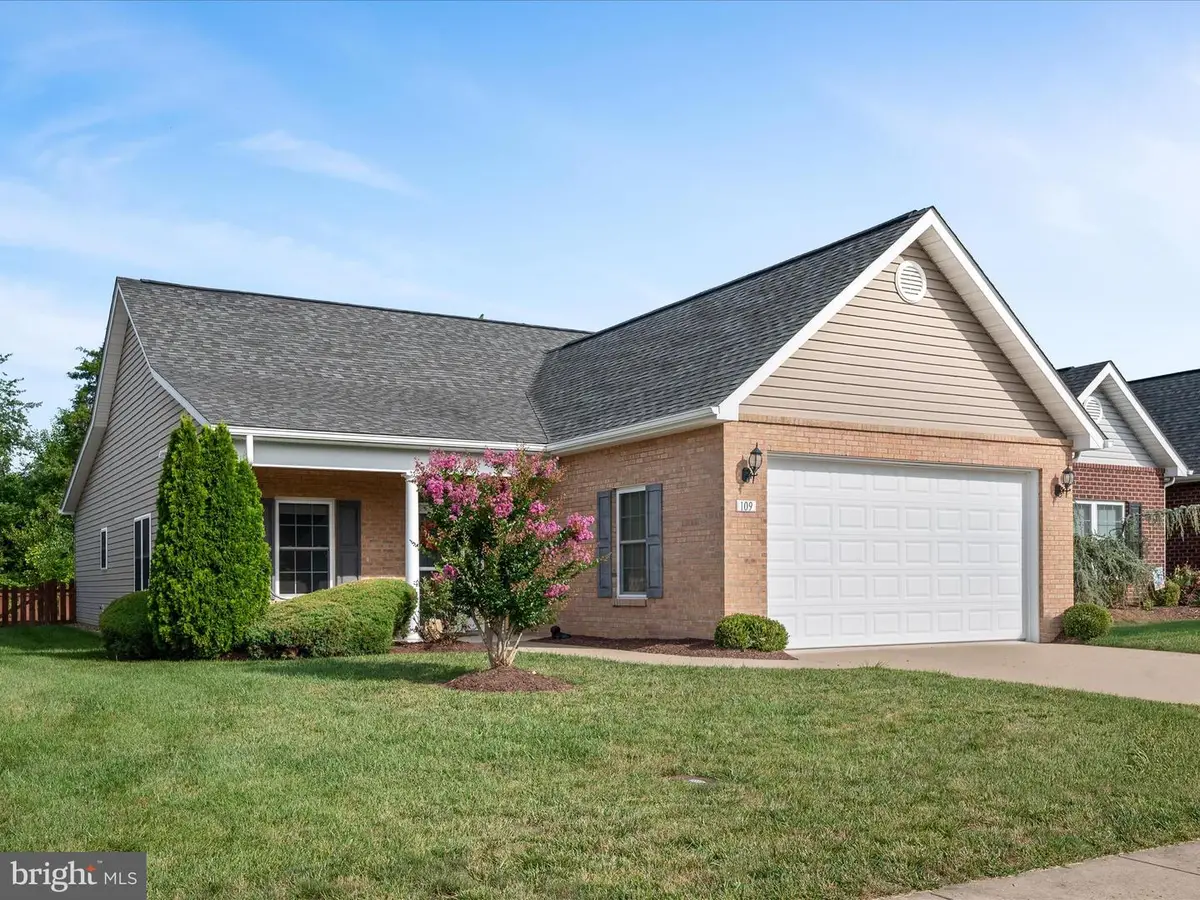
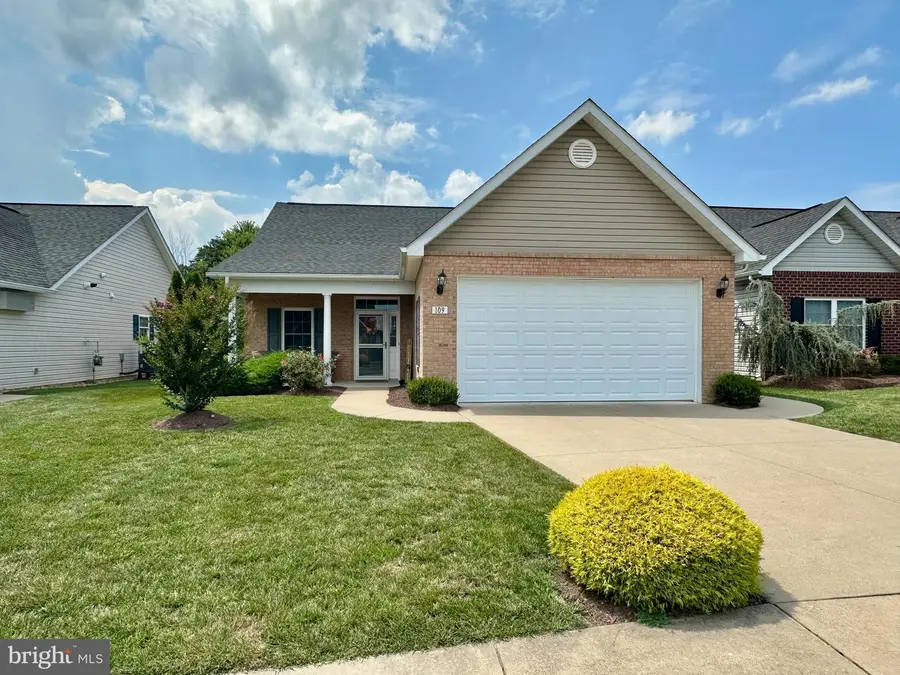
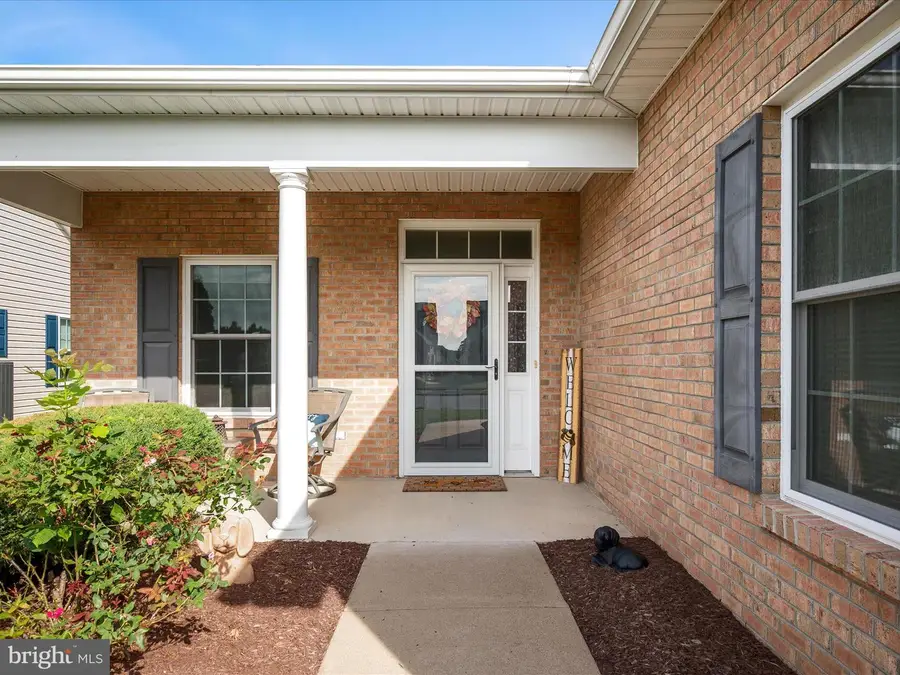
109 Sadi Ct,STEPHENS CITY, VA 22655
$439,900
- 2 Beds
- 2 Baths
- 1,832 sq. ft.
- Single family
- Pending
Listed by:
- Bradley Comstock(540) 631 - 4913ERA OakCrest Realty, Inc.
MLS#:VAFV2035340
Source:BRIGHTMLS
Price summary
- Price:$439,900
- Price per sq. ft.:$240.12
- Monthly HOA dues:$103
About this home
Welcome to this beautifully maintained detached home in the desirable Autumn Glen community—offering low-maintenance living with HOA-provided lawn care and a peaceful, private setting that backs to wooded HOA land.
Step inside to find a spacious and inviting layout, featuring a large family room with laminate flooring and a cozy fireplace, plus an open eat-in kitchen with an island, granite countertops, tile flooring, and ample cabinetry for storage. The bonus study/den at the front of the home provides a bright and versatile space, perfect for a home office or reading room.
At the back of the home, enjoy the oversized sunroom/multi-purpose room with a sliding glass door leading to the patio and fenced yard—ideal for entertaining or relaxing with a view of the trees. A SunSetter retractable awning offers shade on sunny afternoons.
The primary suite is a true retreat, with a spacious layout and luxurious feel. Additional features include a covered front porch, a fantastic 2-car garage, and a private backyard oasis.
Enjoy the best of both comfort and convenience in this thoughtfully cared-for home, just minutes from all the amenities of town, with the added bonus of no lawn work!
Contact an agent
Home facts
- Year built:2013
- Listing Id #:VAFV2035340
- Added:42 day(s) ago
- Updated:August 19, 2025 at 07:27 AM
Rooms and interior
- Bedrooms:2
- Total bathrooms:2
- Full bathrooms:2
- Living area:1,832 sq. ft.
Heating and cooling
- Cooling:Central A/C
- Heating:Forced Air, Natural Gas
Structure and exterior
- Roof:Architectural Shingle
- Year built:2013
- Building area:1,832 sq. ft.
- Lot area:0.14 Acres
Utilities
- Water:Public
- Sewer:Public Sewer
Finances and disclosures
- Price:$439,900
- Price per sq. ft.:$240.12
- Tax amount:$2,054 (2025)
New listings near 109 Sadi Ct
- New
 $200,000Active2.01 Acres
$200,000Active2.01 AcresCarters Ln, STEPHENS CITY, VA 22655
MLS# VAFV2036256Listed by: REALTY ONE GROUP OLD TOWNE - New
 $775,000Active4 beds 4 baths3,341 sq. ft.
$775,000Active4 beds 4 baths3,341 sq. ft.141 Chanterelle Ct, STEPHENS CITY, VA 22655
MLS# VAFV2036260Listed by: COLDWELL BANKER PREMIER - New
 $469,990Active4 beds 3 baths1,953 sq. ft.
$469,990Active4 beds 3 baths1,953 sq. ft.173 Schyrock Dr, STEPHENS CITY, VA 22655
MLS# VAFV2036258Listed by: D R HORTON REALTY OF VIRGINIA LLC - Coming Soon
 Listed by ERA$225,000Coming Soon2 beds 2 baths
Listed by ERA$225,000Coming Soon2 beds 2 baths100 Timberlake Ter #1, STEPHENS CITY, VA 22655
MLS# VAFV2036246Listed by: ERA OAKCREST REALTY, INC. - New
 $540,000Active5 beds 4 baths3,294 sq. ft.
$540,000Active5 beds 4 baths3,294 sq. ft.144 Cedar Mountain Dr, STEPHENS CITY, VA 22655
MLS# VAFV2036208Listed by: REALTY ONE GROUP OLD TOWNE - New
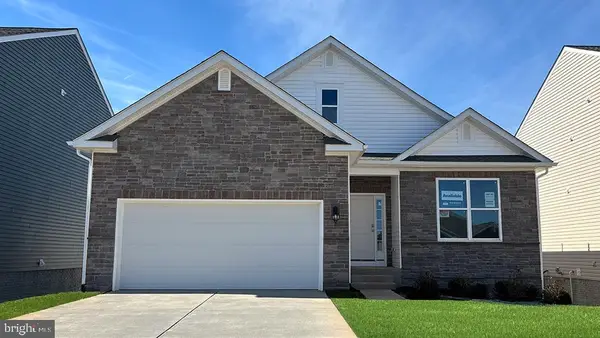 $554,990Active4 beds 3 baths2,638 sq. ft.
$554,990Active4 beds 3 baths2,638 sq. ft.133 Woodford Dr, STEPHENS CITY, VA 22655
MLS# VAFV2036192Listed by: D R HORTON REALTY OF VIRGINIA LLC - New
 $464,990Active4 beds 3 baths1,906 sq. ft.
$464,990Active4 beds 3 baths1,906 sq. ft.Tbd Bookers Crest Dr, STEPHENS CITY, VA 22655
MLS# VAFV2036130Listed by: D R HORTON REALTY OF VIRGINIA LLC - New
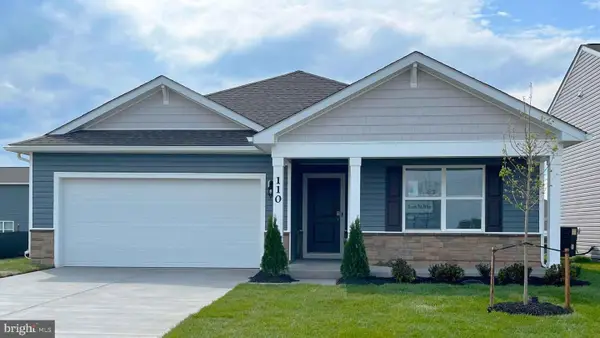 $459,990Active4 beds 2 baths1,698 sq. ft.
$459,990Active4 beds 2 baths1,698 sq. ft.Tbd Dinges St, STEPHENS CITY, VA 22655
MLS# VAFV2036128Listed by: D R HORTON REALTY OF VIRGINIA LLC - Coming Soon
 $469,900Coming Soon4 beds 4 baths
$469,900Coming Soon4 beds 4 baths538 Garden Gate Dr, STEPHENS CITY, VA 22655
MLS# VAFV2035772Listed by: SAMSON PROPERTIES  $319,900Pending3 beds 2 baths1,377 sq. ft.
$319,900Pending3 beds 2 baths1,377 sq. ft.105 Glenoak Ct, STEPHENS CITY, VA 22655
MLS# VAFV2036092Listed by: COLONY REALTY
