1111 Ravenwood Rd, Stephens City, VA 22655
Local realty services provided by:ERA Reed Realty, Inc.
1111 Ravenwood Rd,Stephens City, VA 22655
$215,000
- 3 Beds
- 1 Baths
- 1,548 sq. ft.
- Townhouse
- Pending
Listed by:tracy l link
Office:coldwell banker premier
MLS#:VAFV2035866
Source:BRIGHTMLS
Price summary
- Price:$215,000
- Price per sq. ft.:$138.89
- Monthly HOA dues:$20
About this home
🏡 1111 Ravenwood Road, Stephens City, VA – Ideal Comfort, Prime Location
Welcome to 1111 Ravenwood Road, a charming single-level home offering the perfect blend of comfort, convenience, and location. Nestled in a quiet neighborhood in Stephens City, this approx. 1,500 sq. ft. residence features 3 spacious bedrooms and 1 full bathroom, thoughtfully designed for functional living.
Step inside to find a light-filled floor plan with warm, inviting living spaces. The generously sized living room offers plenty of space to relax or entertain, while the kitchen provides ample cabinet storage, prep space, and room for casual dining. Each bedroom is comfortably sized and filled with natural light—ideal for family, guests, or a home office setup.
Outside, enjoy a level yard perfect for gardening, gatherings, or simply soaking in the peaceful surroundings. Off Street Parking
One of the home’s standout features is its location—less than one mile from I-81, making it a commuter’s dream with easy access to Winchester, Front Royal, and Northern Virginia. Schools, shopping, and dining are also just minutes away.
Whether you're a first-time buyer, downsizing, or looking for a conveniently located investment, 1111 Ravenwood Road is a smart move in a growing community. Home being sold as is.
Contact an agent
Home facts
- Year built:1981
- Listing ID #:VAFV2035866
- Added:63 day(s) ago
- Updated:October 03, 2025 at 07:44 AM
Rooms and interior
- Bedrooms:3
- Total bathrooms:1
- Full bathrooms:1
- Living area:1,548 sq. ft.
Heating and cooling
- Cooling:Central A/C
- Heating:Electric, Forced Air
Structure and exterior
- Roof:Asphalt
- Year built:1981
- Building area:1,548 sq. ft.
- Lot area:0.05 Acres
Utilities
- Water:Public
- Sewer:Public Sewer
Finances and disclosures
- Price:$215,000
- Price per sq. ft.:$138.89
- Tax amount:$894 (2025)
New listings near 1111 Ravenwood Rd
- Open Sat, 10am to 12pmNew
 $580,000Active4 beds 3 baths2,642 sq. ft.
$580,000Active4 beds 3 baths2,642 sq. ft.110 Radford Ct, STEPHENS CITY, VA 22655
MLS# VAFV2037208Listed by: REALTY FC - Open Sun, 11am to 1pmNew
 $470,000Active4 beds 4 baths3,077 sq. ft.
$470,000Active4 beds 4 baths3,077 sq. ft.153 Littlewing Way, STEPHENS CITY, VA 22655
MLS# VAFV2037158Listed by: COLONY REALTY - Coming SoonOpen Sat, 11am to 2pm
 $575,000Coming Soon5 beds 3 baths
$575,000Coming Soon5 beds 3 baths147 Westchester Dr, STEPHENS CITY, VA 22655
MLS# VAFV2037166Listed by: WEICHERT REALTORS - BLUE RIBBON - New
 $379,900Active3 beds 3 baths1,823 sq. ft.
$379,900Active3 beds 3 baths1,823 sq. ft.110 Accomack Cir, STEPHENS CITY, VA 22655
MLS# VAFV2037148Listed by: CENTURY 21 NEW MILLENNIUM - New
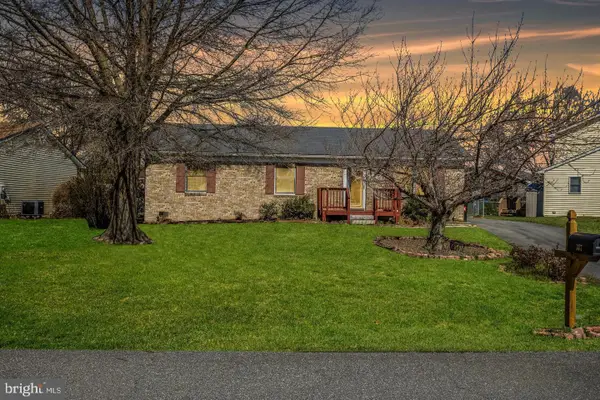 $360,000Active3 beds 2 baths1,196 sq. ft.
$360,000Active3 beds 2 baths1,196 sq. ft.107 Golden Pond Cir, STEPHENS CITY, VA 22655
MLS# VAFV2037128Listed by: SAMSON PROPERTIES - New
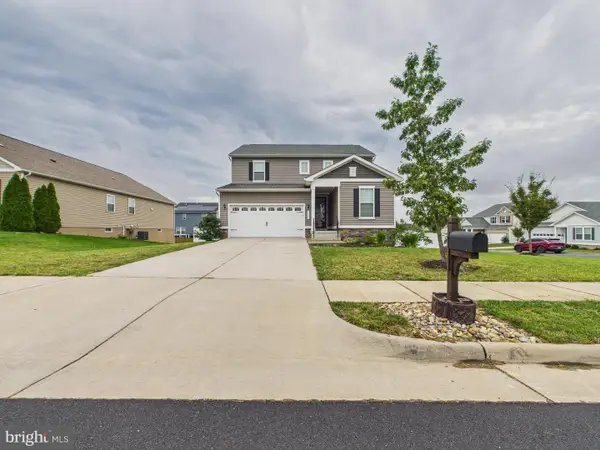 $550,000Active5 beds 4 baths2,890 sq. ft.
$550,000Active5 beds 4 baths2,890 sq. ft.110 Nathan Dr, STEPHENS CITY, VA 22655
MLS# VAFV2037072Listed by: SAMSON PROPERTIES - New
 Listed by ERA$399,000Active3 beds 2 baths1,590 sq. ft.
Listed by ERA$399,000Active3 beds 2 baths1,590 sq. ft.104 Wakeland Dr, STEPHENS CITY, VA 22655
MLS# VAFV2036886Listed by: ERA OAKCREST REALTY, INC. - New
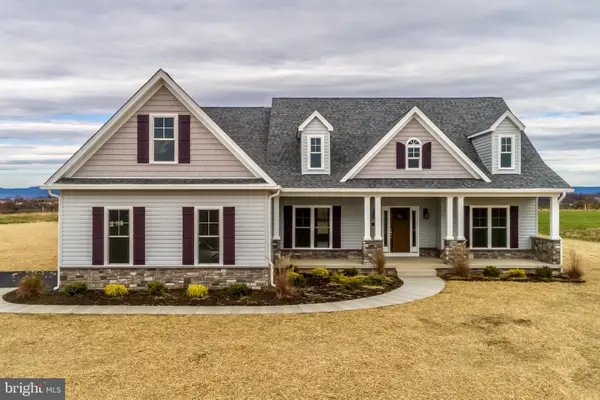 $775,000Active3 beds 2 baths1,801 sq. ft.
$775,000Active3 beds 2 baths1,801 sq. ft.Lot 7 Carters Ln, STEPHENS CITY, VA 22655
MLS# VAFV2037100Listed by: REALTY ONE GROUP OLD TOWNE 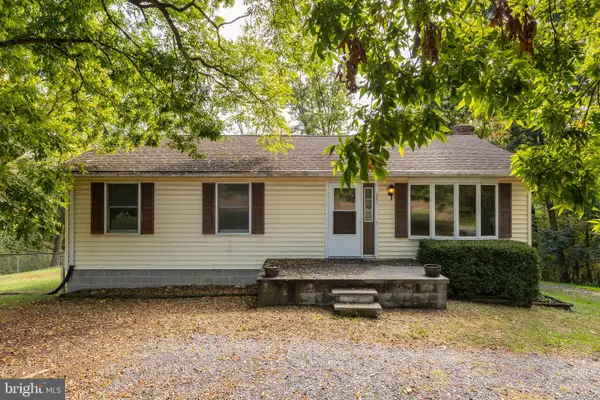 $299,900Pending3 beds 1 baths1,008 sq. ft.
$299,900Pending3 beds 1 baths1,008 sq. ft.521 Tasker Rd, STEPHENS CITY, VA 22655
MLS# VAFV2037082Listed by: COLONY REALTY- Coming Soon
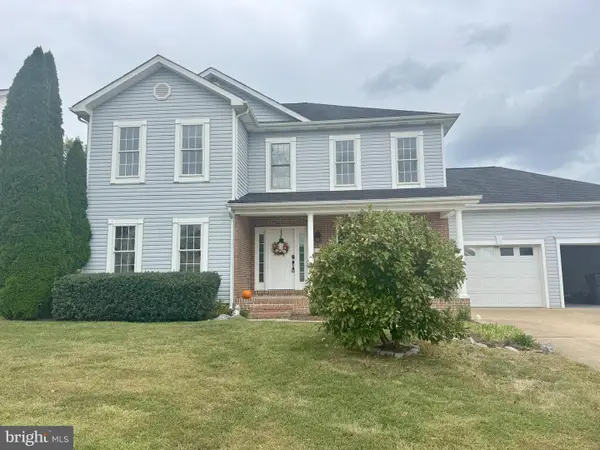 $488,500Coming Soon4 beds 3 baths
$488,500Coming Soon4 beds 3 baths135 Trunk Dr, STEPHENS CITY, VA 22655
MLS# VAFV2036780Listed by: RE/MAX ROOTS
