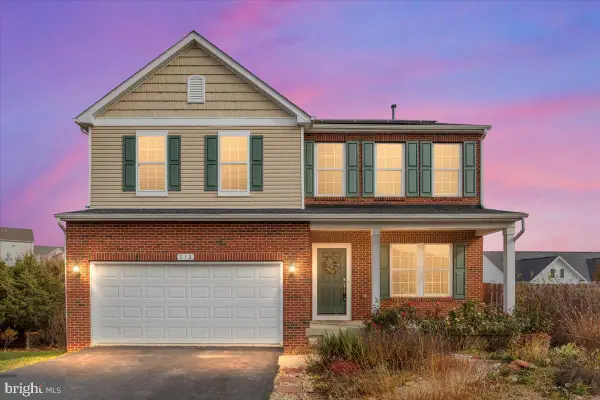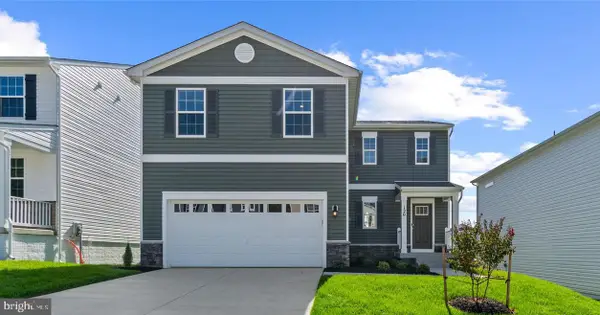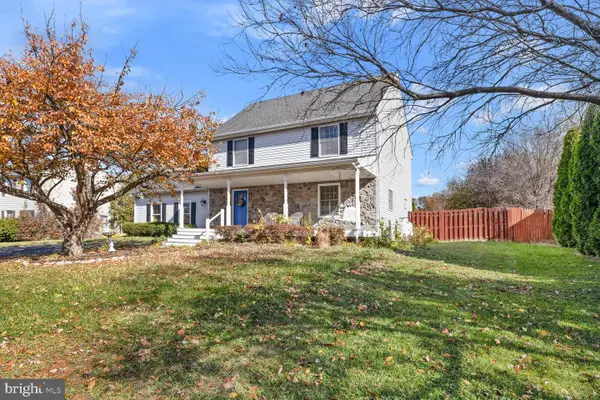135 Trunk Dr, Stephens City, VA 22655
Local realty services provided by:ERA Central Realty Group
Listed by: sheila r pack
Office: re/max roots
MLS#:VAFV2036780
Source:BRIGHTMLS
Price summary
- Price:$488,500
- Price per sq. ft.:$187.6
- Monthly HOA dues:$25
About this home
Welcome to this beautiful 4-bedroom, 2.5-bath colonial with a partially finished basement. Hardwood and new Luxury vinyl plank on the main floor and upstairs in the bedrooms! Newly painted kitchen cabinets.
The kitchen is the heart of the home with stainless steel appliances, a center island, and gas cooking—flowing seamlessly into the family room where a cozy gas fireplace awaits. With an oak staircase leading upstairs, the spacious primary suite features a walk-in closet, a jetted tub, & a separate shower and provides a peaceful retreat. The main level laundry room with utility sink and shelving adds ease to daily routines, while the partially finished basement provides extra room to relax, play, or work. Recent updates include new garage doors, giving the home a fresh look. Updated HVAC systems. Water heater approx. 2022. Outside, this tastefully landscaped lot backs to a common area, offering added privacy and green space to enjoy. Stamped concrete patio, shed, covered front porch, and fenced backyard. 24x24 2-car garage. Check out our 3-D tour attached to this listing!
Contact an agent
Home facts
- Year built:2000
- Listing ID #:VAFV2036780
- Added:51 day(s) ago
- Updated:November 16, 2025 at 08:28 AM
Rooms and interior
- Bedrooms:4
- Total bathrooms:3
- Full bathrooms:2
- Half bathrooms:1
- Living area:2,604 sq. ft.
Heating and cooling
- Cooling:Central A/C
- Heating:Forced Air, Natural Gas
Structure and exterior
- Year built:2000
- Building area:2,604 sq. ft.
- Lot area:0.23 Acres
Schools
- High school:SHERANDO
- Middle school:ROBERT E. AYLOR
- Elementary school:MIDDLETOWN
Utilities
- Water:Public
- Sewer:Public Septic
Finances and disclosures
- Price:$488,500
- Price per sq. ft.:$187.6
- Tax amount:$2,329 (2025)
New listings near 135 Trunk Dr
- New
 $40,000Active0.28 Acres
$40,000Active0.28 AcresLakeside Dr, STEPHENS CITY, VA 22655
MLS# VAFV2038078Listed by: RE/MAX REAL ESTATE CONNECTIONS - Coming Soon
 $395,000Coming Soon3 beds 2 baths
$395,000Coming Soon3 beds 2 baths305 Bluebird Drive, STEPHENS CITY, VA 22655
MLS# VAFV2037658Listed by: CENTURY 21 REDWOOD REALTY - New
 $270,000Active2 beds 2 baths1,000 sq. ft.
$270,000Active2 beds 2 baths1,000 sq. ft.127 Woodridge Ct, STEPHENS CITY, VA 22655
MLS# VAFV2037980Listed by: PRESLEE REAL ESTATE - New
 $649,990Active6 beds 4 baths3,977 sq. ft.
$649,990Active6 beds 4 baths3,977 sq. ft.112 Norwich Ct, STEPHENS CITY, VA 22655
MLS# VAFV2037992Listed by: REAL BROKER, LLC - New
 $459,990Active4 beds 3 baths1,906 sq. ft.
$459,990Active4 beds 3 baths1,906 sq. ft.Tbd Bookers Crest Dr, STEPHENS CITY, VA 22655
MLS# VAFV2037998Listed by: D R HORTON REALTY OF VIRGINIA LLC - New
 Listed by ERA$435,000Active4 beds 3 baths1,945 sq. ft.
Listed by ERA$435,000Active4 beds 3 baths1,945 sq. ft.105 Shepherds Ct, STEPHENS CITY, VA 22655
MLS# VAFV2037972Listed by: ERA OAKCREST REALTY, INC.  $405,000Pending4 beds 3 baths2,088 sq. ft.
$405,000Pending4 beds 3 baths2,088 sq. ft.211 Killdeer Rd, STEPHENS CITY, VA 22655
MLS# VAFV2037968Listed by: JOHNSTON AND RHODES REAL ESTATE- New
 $425,000Active3 beds 3 baths1,938 sq. ft.
$425,000Active3 beds 3 baths1,938 sq. ft.105 Oxford Ct, STEPHENS CITY, VA 22655
MLS# VAFV2037960Listed by: SAMSON PROPERTIES  $364,000Pending3 beds 3 baths1,728 sq. ft.
$364,000Pending3 beds 3 baths1,728 sq. ft.207 Killdeer Rd, STEPHENS CITY, VA 22655
MLS# VAFV2037930Listed by: COLONY REALTY- New
 $379,900Active3 beds 3 baths2,078 sq. ft.
$379,900Active3 beds 3 baths2,078 sq. ft.113 Pittman, STEPHENS CITY, VA 22655
MLS# VAFV2037876Listed by: REALTY ONE GROUP OLD TOWNE
