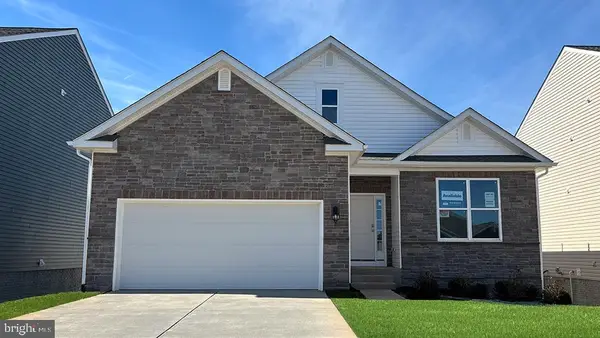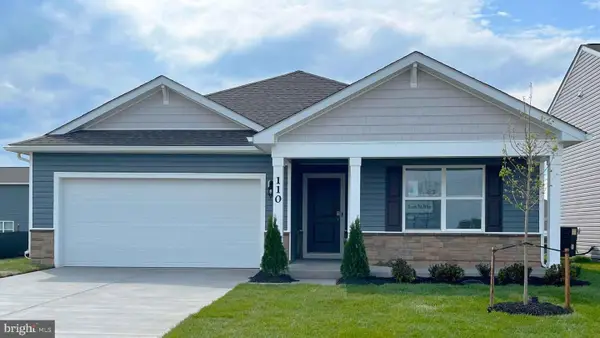112 Hammer Ct, STEPHENS CITY, VA 22655
Local realty services provided by:ERA Martin Associates



Listed by:traci j. shoberg
Office:re/max roots
MLS#:VAFV2035720
Source:BRIGHTMLS
Price summary
- Price:$425,000
- Price per sq. ft.:$261.06
- Monthly HOA dues:$8.33
About this home
Welcome to this beautifully maintained 3-bedroom, 2-bath ranch-style home offering 1,628 square feet of comfortable living space on a meticulously landscaped 0.24-acre cul-de-sac lot. From the moment you arrive, you’ll appreciate the curb appeal and pride of ownership throughout.
Step inside to find fresh flooring in most of the home, creating a clean and modern feel. The spacious family room is anchored by a cozy fireplace—perfect for relaxing evenings or entertaining guests.
Enjoy a seamless flow into the kitchen and dining areas, and retreat to a generous primary suite with its own private bath. Two additional bedrooms offer flexibility for guests, a home office, or hobbies.
The fenced backyard is your private outdoor escape, ideal for pets, play, or gardening. You'll also love the convenience of a pull-down attic for added storage in the garage.
Major systems have been updated for peace of mind: HVAC (gas heat) 2022, Water Heater 2023, and Roof 2018.
This move-in ready gem combines comfort, function, and great outdoor space—all in a desirable neighborhood setting. Don’t miss it!
Contact an agent
Home facts
- Year built:1998
- Listing Id #:VAFV2035720
- Added:25 day(s) ago
- Updated:August 18, 2025 at 07:47 AM
Rooms and interior
- Bedrooms:3
- Total bathrooms:2
- Full bathrooms:2
- Living area:1,628 sq. ft.
Heating and cooling
- Cooling:Ceiling Fan(s), Central A/C
- Heating:Forced Air, Natural Gas
Structure and exterior
- Year built:1998
- Building area:1,628 sq. ft.
- Lot area:0.24 Acres
Utilities
- Water:Public
- Sewer:Public Sewer
Finances and disclosures
- Price:$425,000
- Price per sq. ft.:$261.06
- Tax amount:$956 (2014)
New listings near 112 Hammer Ct
- New
 $200,000Active2.01 Acres
$200,000Active2.01 AcresCarters Ln, STEPHENS CITY, VA 22655
MLS# VAFV2036256Listed by: REALTY ONE GROUP OLD TOWNE - New
 $775,000Active4 beds 4 baths3,341 sq. ft.
$775,000Active4 beds 4 baths3,341 sq. ft.141 Chanterelle Ct, STEPHENS CITY, VA 22655
MLS# VAFV2036260Listed by: COLDWELL BANKER PREMIER - New
 $469,990Active4 beds 3 baths1,953 sq. ft.
$469,990Active4 beds 3 baths1,953 sq. ft.173 Schyrock Dr, STEPHENS CITY, VA 22655
MLS# VAFV2036258Listed by: D R HORTON REALTY OF VIRGINIA LLC - Coming Soon
 Listed by ERA$225,000Coming Soon2 beds 2 baths
Listed by ERA$225,000Coming Soon2 beds 2 baths100 Timberlake Ter #1, STEPHENS CITY, VA 22655
MLS# VAFV2036246Listed by: ERA OAKCREST REALTY, INC. - New
 $540,000Active5 beds 4 baths3,294 sq. ft.
$540,000Active5 beds 4 baths3,294 sq. ft.144 Cedar Mountain Dr, STEPHENS CITY, VA 22655
MLS# VAFV2036208Listed by: REALTY ONE GROUP OLD TOWNE - New
 $554,990Active4 beds 3 baths2,638 sq. ft.
$554,990Active4 beds 3 baths2,638 sq. ft.133 Woodford Dr, STEPHENS CITY, VA 22655
MLS# VAFV2036192Listed by: D R HORTON REALTY OF VIRGINIA LLC - New
 $464,990Active4 beds 3 baths1,906 sq. ft.
$464,990Active4 beds 3 baths1,906 sq. ft.Tbd Bookers Crest Dr, STEPHENS CITY, VA 22655
MLS# VAFV2036130Listed by: D R HORTON REALTY OF VIRGINIA LLC - New
 $459,990Active4 beds 2 baths1,698 sq. ft.
$459,990Active4 beds 2 baths1,698 sq. ft.Tbd Dinges St, STEPHENS CITY, VA 22655
MLS# VAFV2036128Listed by: D R HORTON REALTY OF VIRGINIA LLC - Coming Soon
 $469,900Coming Soon4 beds 4 baths
$469,900Coming Soon4 beds 4 baths538 Garden Gate Dr, STEPHENS CITY, VA 22655
MLS# VAFV2035772Listed by: SAMSON PROPERTIES  $319,900Pending3 beds 2 baths1,377 sq. ft.
$319,900Pending3 beds 2 baths1,377 sq. ft.105 Glenoak Ct, STEPHENS CITY, VA 22655
MLS# VAFV2036092Listed by: COLONY REALTY
